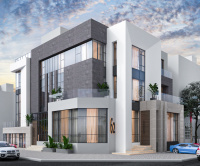دعو الأصدقاء واحصل على عملات مجانية لكم جميعًا
Georges Moura
تصيير الرسم
v2 
first floor plan, diagram, section 3d, garden, outdoor courtyard, living room, reception area, furnished, wall, windows, detailed, walls, depth, zoning, spaces, section cut, plan, 3d depth.

الأسلوب:
التصوير الفوتوغرافي-واقعي
مشهد:
فيلا,الابتكار المستدام,يوم
وضع:
المخطط
فنية:
9%
منظور:
لقطة كاملة للجسم
إضاءة:
الإضاءة الطبيعية
2
ريمكس
لا توجد بيانات حتى الآن

0
أعجبنيتقرير
Georges Moura
تصيير الرسم
v2 
first floor plan, diagram, section 3d, garden, outdoor courtyard, living room, reception area, furnished, wall, windows, detailed, walls, depth, zoning, spaces, section cut, plan, 3d depth.

الأسلوب:
التصوير الفوتوغرافي-واقعي
مشهد:
فيلا,الابتكار المستدام,يوم
وضع:
المخطط
فنية:
9%
منظور:
لقطة كاملة للجسم
إضاءة:
الإضاءة الطبيعية
2
ريمكس
لا توجد بيانات حتى الآن


























