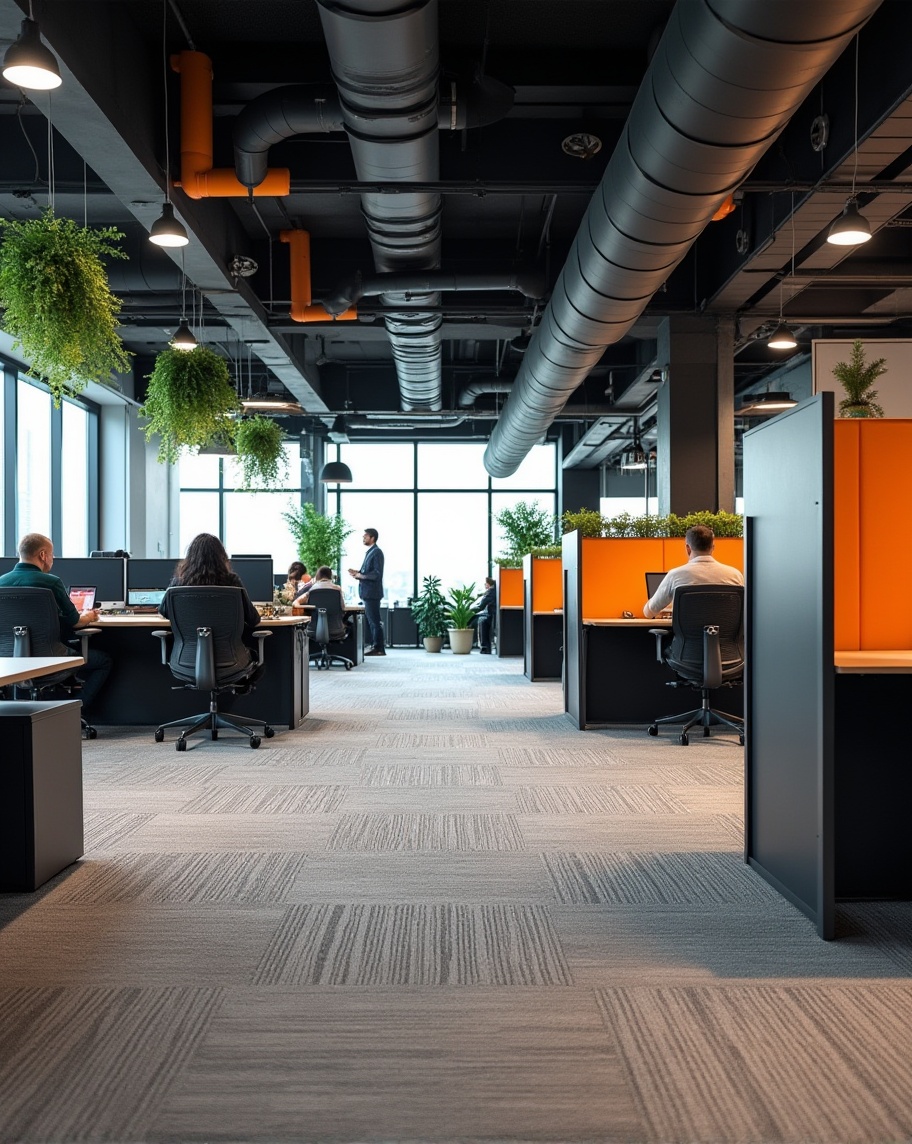دعو الأصدقاء واحصل على عملات مجانية لكم جميعًا

an office room with desks and plants on the walls
nbdn
مولد الخلفية الذكية

A highly detailed photograph of a modern open-space office with industrial design elements. In the foreground, an empty space of about 5 square meters. The office features exposed black ceilings with prominent orange ducts and hanging black planters with greenery, adding a touch of nature to the space. In the background, several workstations are visible, equipped with computers, black ergonomic chairs, and orange privacy dividers. The desks are in a modern industrial style, with legs made of black rectangular metal profiles. The flooring is modern office carpet. The carpet pattern consists of a textured grid with a mix of vertical and horizontal lines, creating a checkered or block-like effect. Large windows in the background let in natural light, enhancing the modern and professional ambiance of the office. Other people can be seen working in the background, contributing to a lively yet organized environment.

دقيق:
40%
1
ريمكس
0
أعجبنيلا توجد بيانات حتى الآن
محتوى مشابه أكثر
an office room with desks and plants on the walls
nbdn
مولد الخلفية الذكية

A highly detailed photograph of a modern open-space office with industrial design elements. In the foreground, an empty space of about 5 square meters. The office features exposed black ceilings with prominent orange ducts and hanging black planters with greenery, adding a touch of nature to the space. In the background, several workstations are visible, equipped with computers, black ergonomic chairs, and orange privacy dividers. The desks are in a modern industrial style, with legs made of black rectangular metal profiles. The flooring is modern office carpet. The carpet pattern consists of a textured grid with a mix of vertical and horizontal lines, creating a checkered or block-like effect. Large windows in the background let in natural light, enhancing the modern and professional ambiance of the office. Other people can be seen working in the background, contributing to a lively yet organized environment.

دقيق:
40%
1
ريمكس
0
أعجبنيلا توجد بيانات حتى الآن



























