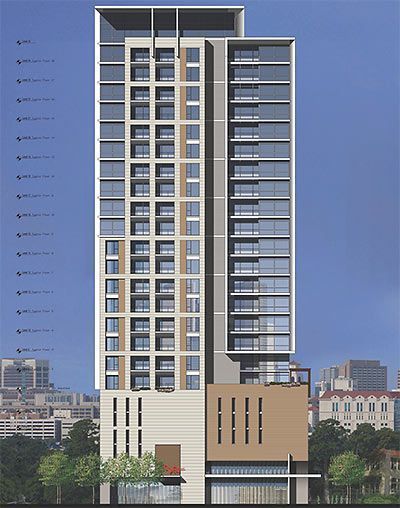دعو الأصدقاء واحصل على عملات مجانية لكم جميعًا
0405
宏達
تصيير الرسم
v2 
A mixed residential and commercial building in the city.
The ground floor has partial greening, a ramp driveway entrance, a semi-open buffer space, and an obvious entrance space.Commercial offices are on the middle floor.The dormitories are on high floors.Changeable balconies and lively facade design.

الأسلوب:
التصوير الفوتوغرافي-طبيعي
مشهد:
مبنى,مبنى سكني,يوم,التكنولوجيا المبتكرة,الابتكار المستدام,الكلاسيكية الحديثة
وضع:
هيكل
الإبداع:
70
فنية:
20%
0
ريمكس
لا توجد بيانات حتى الآن

0
أعجبنيتقرير
0405
宏達
تصيير الرسم
v2 
A mixed residential and commercial building in the city.
The ground floor has partial greening, a ramp driveway entrance, a semi-open buffer space, and an obvious entrance space.Commercial offices are on the middle floor.The dormitories are on high floors.Changeable balconies and lively facade design.

الأسلوب:
التصوير الفوتوغرافي-طبيعي
مشهد:
مبنى,مبنى سكني,يوم,التكنولوجيا المبتكرة,الابتكار المستدام,الكلاسيكية الحديثة
وضع:
هيكل
الإبداع:
70
فنية:
20%
0
ريمكس
لا توجد بيانات حتى الآن



























