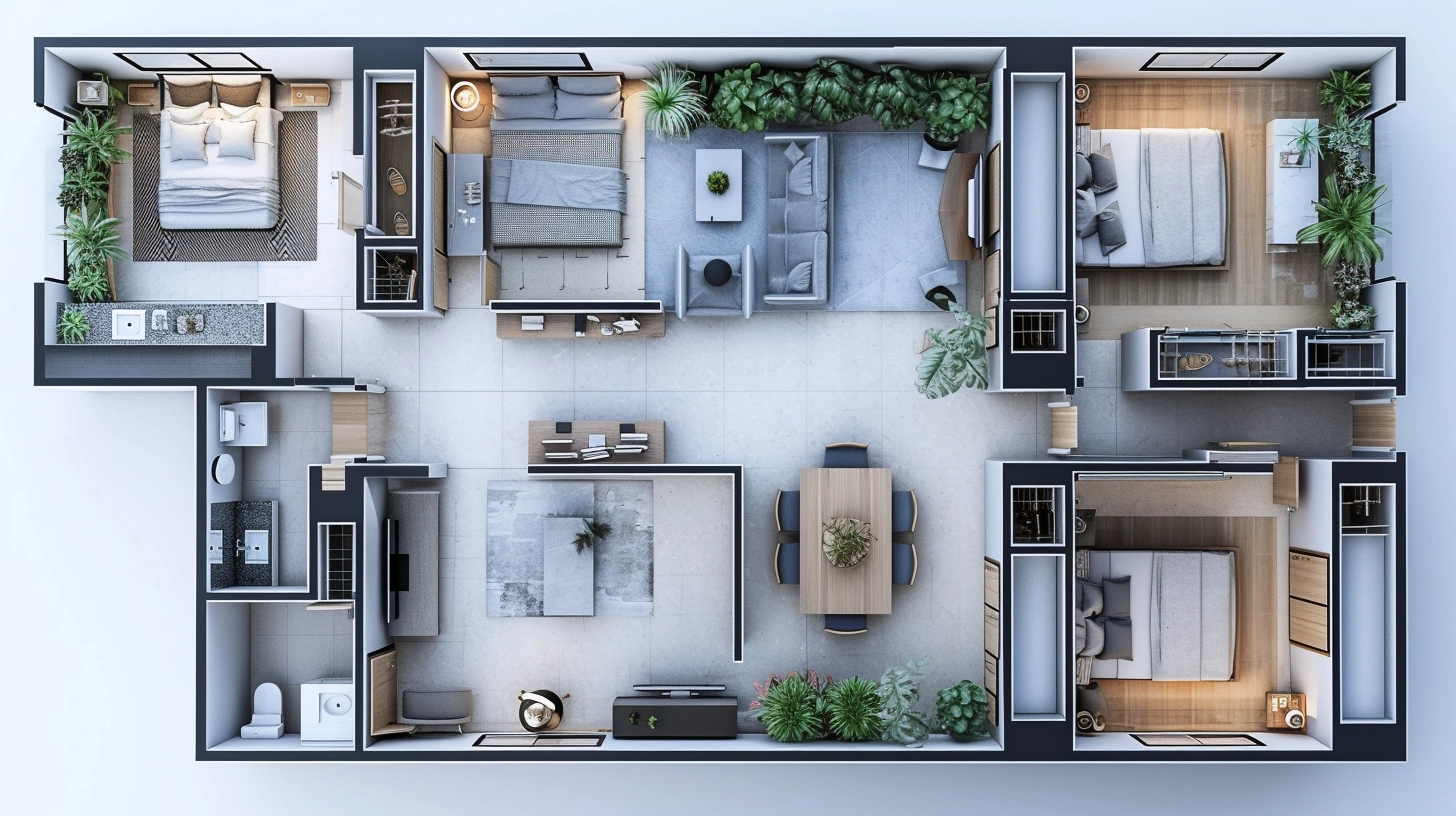دعو الأصدقاء واحصل على عملات مجانية لكم جميعًا

this is a plan of an apartment building
4101
Felix Londoño
تصيير الرسم
v2 
Basement House Plans Designs.
Use the outline of the provided floor plan as the base, and design three small apartments within this area, optimizing the available space. Each apartment should include:
A bedroom with a double bed and space for a closet.
A bathroom with a shower, located near the bedroom for convenient access.
A compact kitchen that includes a laundry area (with space for a washing machine and a laundry sink).
Arrange the apartments in a functional way to maximize space while maintaining privacy between the units.

الأسلوب:
التصوير الفوتوغرافي-واقعي
مشهد:
مخطط الطابق,مخطط الطابق
وضع:
المخطط
الإبداع:
40
0
ريمكس
0
أعجبنيلا توجد بيانات حتى الآن
محتوى مشابه أكثر
this is a plan of an apartment building
4101
Felix Londoño
تصيير الرسم
v2 
Basement House Plans Designs.
Use the outline of the provided floor plan as the base, and design three small apartments within this area, optimizing the available space. Each apartment should include:
A bedroom with a double bed and space for a closet.
A bathroom with a shower, located near the bedroom for convenient access.
A compact kitchen that includes a laundry area (with space for a washing machine and a laundry sink).
Arrange the apartments in a functional way to maximize space while maintaining privacy between the units.

الأسلوب:
التصوير الفوتوغرافي-واقعي
مشهد:
مخطط الطابق,مخطط الطابق
وضع:
المخطط
الإبداع:
40
0
ريمكس
0
أعجبنيلا توجد بيانات حتى الآن



























