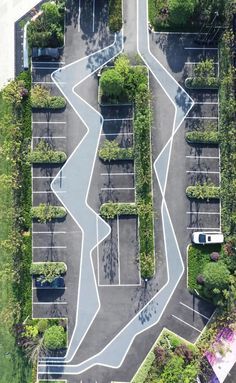دعو الأصدقاء واحصل على عملات مجانية لكم جميعًا

an aerial view of a field and soccer field
نزار صالح الباح
تصيير الرسم
v2 
Aerial view of the African Club in the city of Derna, its area is 14,600 square meters, and the club is surrounded by a paved asphalt road from all four sides. The sports club has three entrances, a very modern entrance and two other entrances for the public to enter. The club has a stadium that can accommodate 6,500 spectators, and it has two stands on opposite sides. It has lighting fixtures for the stadium. The club also has a playground for juniors and age groups. There is also a closed sports hall with basketball, volleyball, handball and quadruple football, i.e. a multi-purpose sports hall. There is also a club administration consisting of four floors above each other and attached to a car park. There is also an open basketball court and a quadruple football court. There is a place designated for children and families to play. There are green spaces and there are separate seats around the fields and on the sidewalks made of fine stone and other asphalt roads for the cars, all inside the sports club. All the work is of very high quality. The work is required to be produced in a very realistic way, such as an aerial perspective that shows everything mentioned about the components of the sports club. Make the fields more accurate in The drawing should be realistic and more convincing, and all facilities should be a real appearance, not just blurry lines. The percentage of green spaces is 6% and trees is 3%.

الأسلوب:
التصوير الفوتوغرافي-طبيعي
مشهد:
نيوباوين
وضع:
دقيق
الإبداع:
4
منظور:
عدسة زاوية واسعة لمسافات طويلة جدًا
إضاءة:
إضاءة رئيسية
0
ريمكس
1
أعجبني
نزار صالح الباح
2024-11-12
Eng. Nizar Saleh Al-Bah .. Using scientific principles, technical information and imagination in applying solutions that could be a mechanical product or a computer system, with the aim of performing pre-specified functions with the maximum economy and efficiency, and therefore the main purpose of engineering design is to apply scientific knowledge to solve technical problems to produce the best results in a short time
الرد
محتوى مشابه أكثر
an aerial view of a field and soccer field
نزار صالح الباح
تصيير الرسم
v2 
Aerial view of the African Club in the city of Derna, its area is 14,600 square meters, and the club is surrounded by a paved asphalt road from all four sides. The sports club has three entrances, a very modern entrance and two other entrances for the public to enter. The club has a stadium that can accommodate 6,500 spectators, and it has two stands on opposite sides. It has lighting fixtures for the stadium. The club also has a playground for juniors and age groups. There is also a closed sports hall with basketball, volleyball, handball and quadruple football, i.e. a multi-purpose sports hall. There is also a club administration consisting of four floors above each other and attached to a car park. There is also an open basketball court and a quadruple football court. There is a place designated for children and families to play. There are green spaces and there are separate seats around the fields and on the sidewalks made of fine stone and other asphalt roads for the cars, all inside the sports club. All the work is of very high quality. The work is required to be produced in a very realistic way, such as an aerial perspective that shows everything mentioned about the components of the sports club. Make the fields more accurate in The drawing should be realistic and more convincing, and all facilities should be a real appearance, not just blurry lines. The percentage of green spaces is 6% and trees is 3%.

الأسلوب:
التصوير الفوتوغرافي-طبيعي
مشهد:
نيوباوين
وضع:
دقيق
الإبداع:
4
منظور:
عدسة زاوية واسعة لمسافات طويلة جدًا
إضاءة:
إضاءة رئيسية
0
ريمكس
1
أعجبني
نزار صالح الباح
2024-11-12
Eng. Nizar Saleh Al-Bah .. Using scientific principles, technical information and imagination in applying solutions that could be a mechanical product or a computer system, with the aim of performing pre-specified functions with the maximum economy and efficiency, and therefore the main purpose of engineering design is to apply scientific knowledge to solve technical problems to produce the best results in a short time
الرد



























