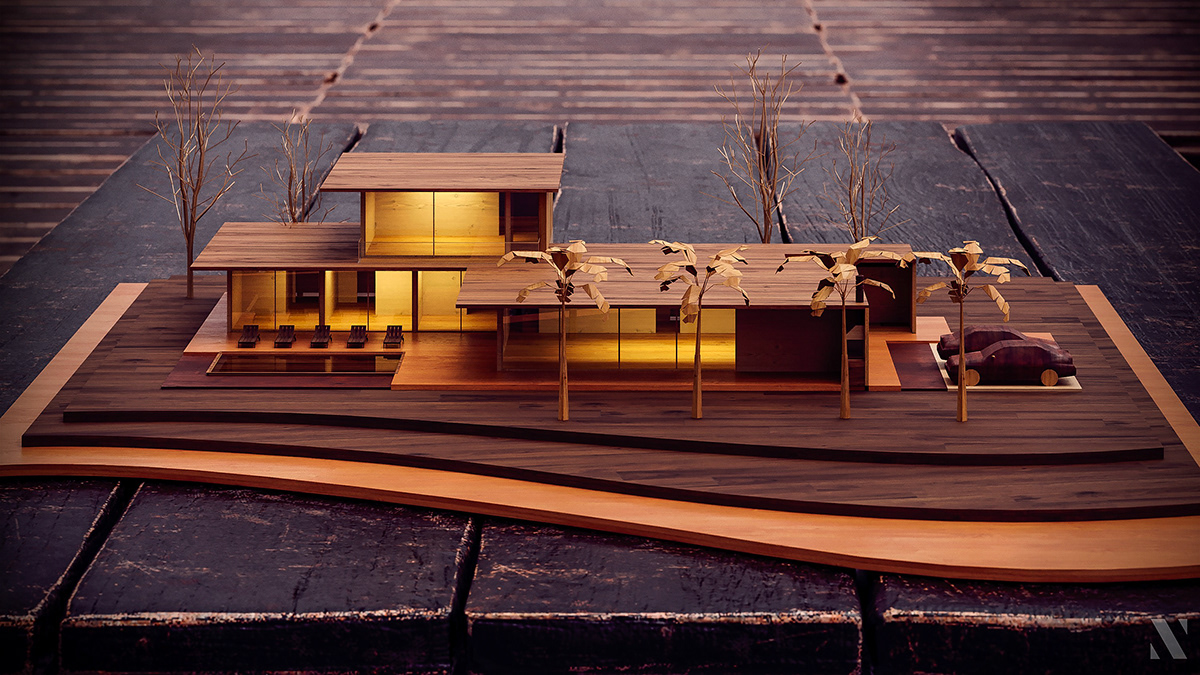دعو الأصدقاء واحصل على عملات مجانية لكم جميعًا

a large set of steps leading to an entrance
1749
Mustafa Şahin
تصيير الرسم
v2 
Render of a space with wooden structures featuring a two-landing staircase. The sides of the staircase have terraced planters with trees. At the upper level, there are two wooden buildings whose roofs merge into a single overhead covering. The design highlights the use of wood and emphasizes a seamless blend between the built environment and nature, creating a cohesive and natural look throughout the space.

الأسلوب:
التصوير الفوتوغرافي-واقعي
مشهد:
مبنى
وضع:
هيكل
الإبداع:
30
منظور:
عدسة زاوية واسعة لمسافات طويلة جدًا,رؤية زاوية واسعة
إضاءة:
الإضاءة الحجمية
0
ريمكس
2
أعجبنيلا توجد بيانات حتى الآن
محتوى مشابه أكثر
a large set of steps leading to an entrance
1749
Mustafa Şahin
تصيير الرسم
v2 
Render of a space with wooden structures featuring a two-landing staircase. The sides of the staircase have terraced planters with trees. At the upper level, there are two wooden buildings whose roofs merge into a single overhead covering. The design highlights the use of wood and emphasizes a seamless blend between the built environment and nature, creating a cohesive and natural look throughout the space.

الأسلوب:
التصوير الفوتوغرافي-واقعي
مشهد:
مبنى
وضع:
هيكل
الإبداع:
30
منظور:
عدسة زاوية واسعة لمسافات طويلة جدًا,رؤية زاوية واسعة
إضاءة:
الإضاءة الحجمية
0
ريمكس
2
أعجبنيلا توجد بيانات حتى الآن


























