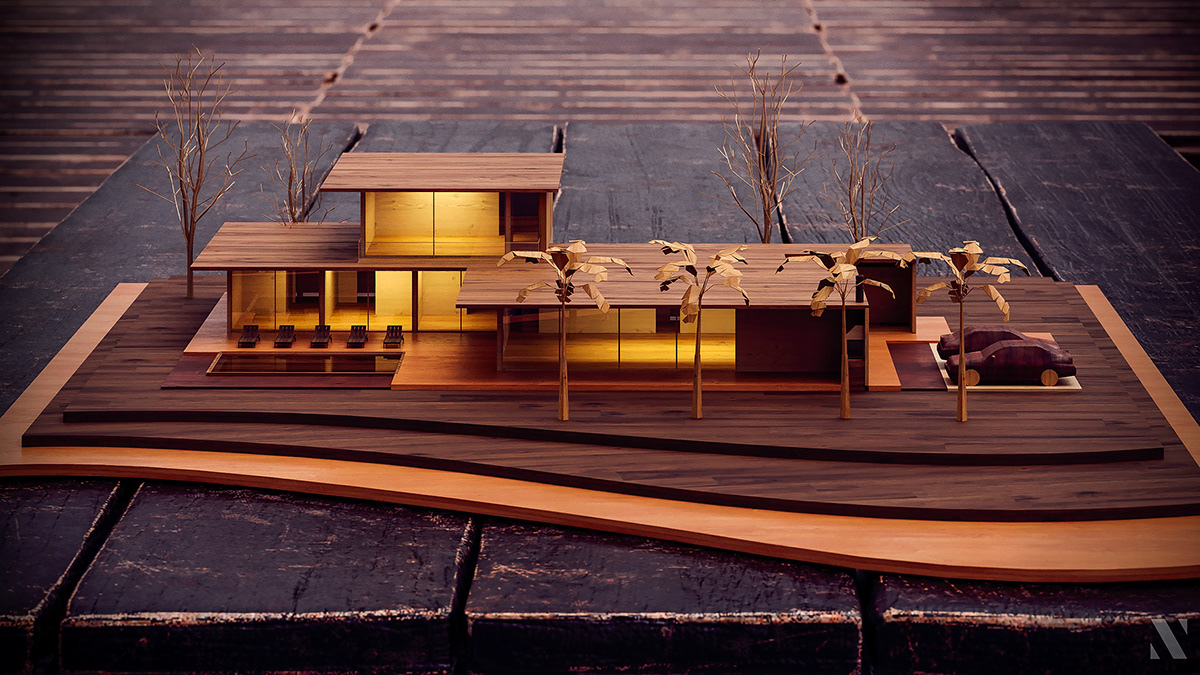دعو الأصدقاء واحصل على عملات مجانية لكم جميعًا

a modern building with multiple circular designs at night
1749
Mustafa Şahin
تصيير الرسم
v2 
Render of an architectural project using wood as the primary material. The design features multiple structures with a central courtyard that includes a seating area. The terrain is shaped in stepped terraces, with trees planted along the steps. The upper structure has a glass middle section, while the lower structure is made of wood. Both structures have windows, and the design highlights a blend of natural materials with open and inviting spaces, connecting indoor and outdoor environments seamlessly.

الأسلوب:
التصوير الفوتوغرافي-واقعي
مشهد:
مبنى
وضع:
هيكل
الإبداع:
30
منظور:
عدسة زاوية واسعة لمسافات طويلة جدًا,رؤية زاوية واسعة
إضاءة:
الإضاءة الحجمية
0
ريمكس
1
أعجبني
jorge eduardo
2024-11-12
Excelente trabajo
الرد
محتوى مشابه أكثر
a modern building with multiple circular designs at night
1749
Mustafa Şahin
تصيير الرسم
v2 
Render of an architectural project using wood as the primary material. The design features multiple structures with a central courtyard that includes a seating area. The terrain is shaped in stepped terraces, with trees planted along the steps. The upper structure has a glass middle section, while the lower structure is made of wood. Both structures have windows, and the design highlights a blend of natural materials with open and inviting spaces, connecting indoor and outdoor environments seamlessly.

الأسلوب:
التصوير الفوتوغرافي-واقعي
مشهد:
مبنى
وضع:
هيكل
الإبداع:
30
منظور:
عدسة زاوية واسعة لمسافات طويلة جدًا,رؤية زاوية واسعة
إضاءة:
الإضاءة الحجمية
0
ريمكس
1
أعجبني
jorge eduardo
2024-11-12
Excelente trabajo
الرد


























