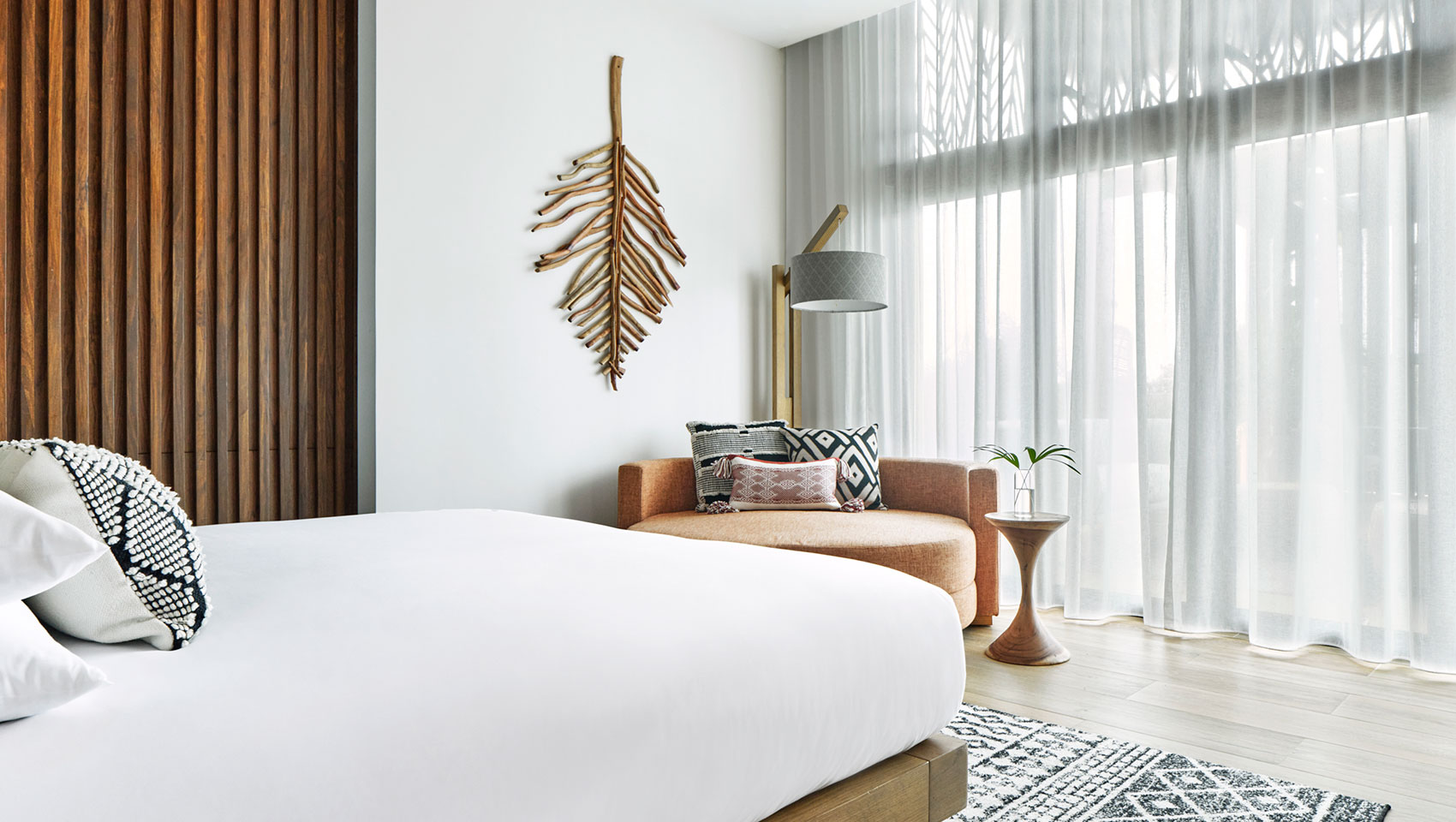دعو الأصدقاء واحصل على عملات مجانية لكم جميعًا
7221
Gabriela Rodriguez
تصيير الرسم
v2 
"Generate an artistic overhead floor plan of a cozy hotel suite designed with a warm and inviting color palette. The suite features an open layout, including a living area with a vibrant red sofa, armchairs, a coffee table, and a TV stand. Adjacent to the living space is a compact kitchen area with tiled walls, wooden cabinets, and modern appliances. A comfortable bed with a patterned quilt is positioned against one wall, accompanied by bedside tables and lamps. The bathroom area showcases detailed tiling, a bathtub, and a vanity with storage. Accessories such as rugs, books, and personal decor add a lived-in feel. The design should have a hand-drawn, watercolor-like style with labeled annotations highlighting key elements of the room."

الأسلوب:
التصوير الفوتوغرافي-طبيعي
مشهد:
غرفة نوم
وضع:
المخطط
الإبداع:
54
فنية:
54%
منظور:
رؤية زاوية واسعة
إضاءة:
الإضاءة الحجمية
0
ريمكس
لا توجد بيانات حتى الآن

1
أعجبنيتقرير
7221
Gabriela Rodriguez
تصيير الرسم
v2 
"Generate an artistic overhead floor plan of a cozy hotel suite designed with a warm and inviting color palette. The suite features an open layout, including a living area with a vibrant red sofa, armchairs, a coffee table, and a TV stand. Adjacent to the living space is a compact kitchen area with tiled walls, wooden cabinets, and modern appliances. A comfortable bed with a patterned quilt is positioned against one wall, accompanied by bedside tables and lamps. The bathroom area showcases detailed tiling, a bathtub, and a vanity with storage. Accessories such as rugs, books, and personal decor add a lived-in feel. The design should have a hand-drawn, watercolor-like style with labeled annotations highlighting key elements of the room."

الأسلوب:
التصوير الفوتوغرافي-طبيعي
مشهد:
غرفة نوم
وضع:
المخطط
الإبداع:
54
فنية:
54%
منظور:
رؤية زاوية واسعة
إضاءة:
الإضاءة الحجمية
0
ريمكس
لا توجد بيانات حتى الآن


























