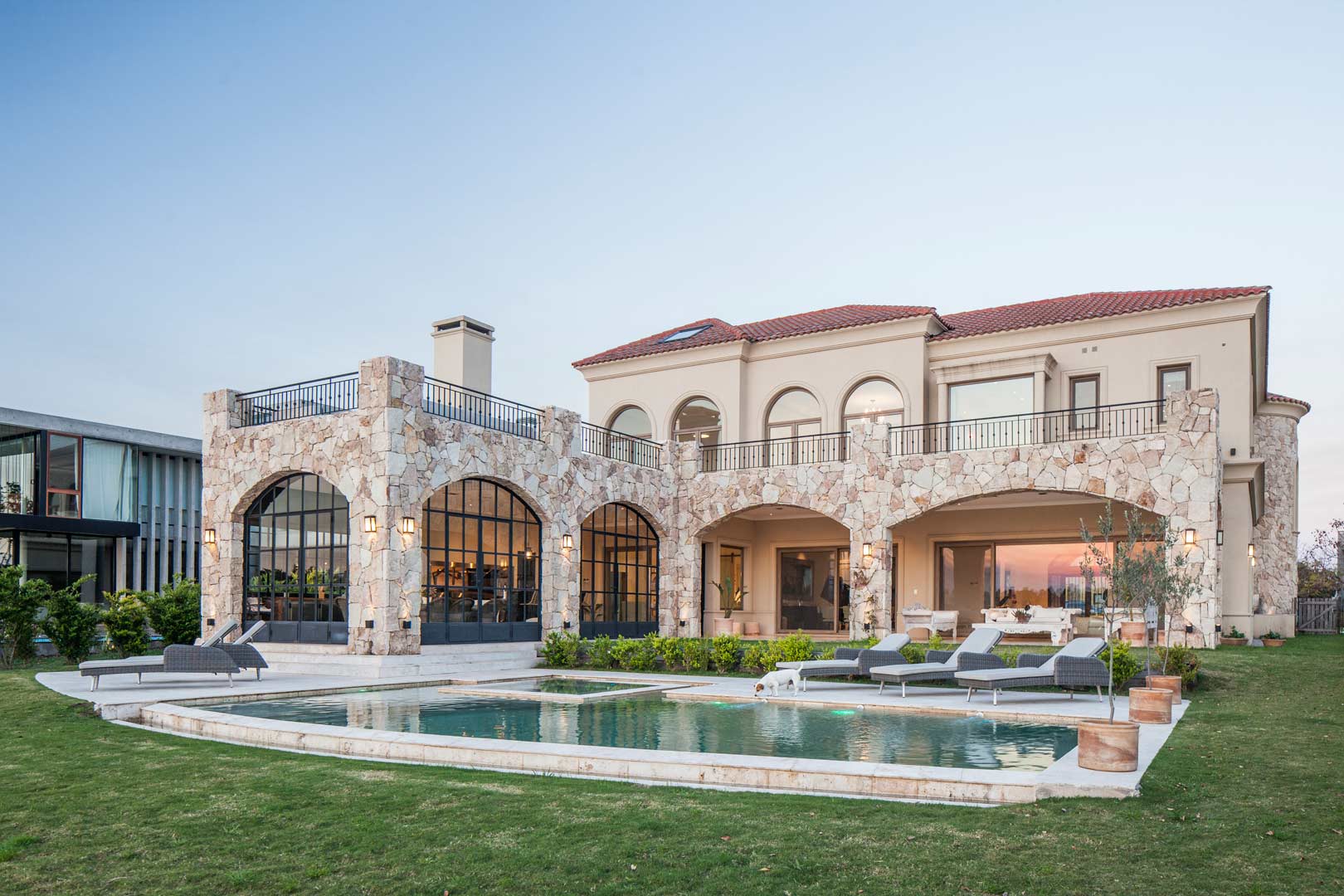دعو الأصدقاء واحصل على عملات مجانية لكم جميعًا

a very nice house with a swimming pool
3477
Daniel Correa
مصلح خارجي

Realistic architectural transformation of a house with two floors in a classic Provençal style. Use the original photo as the base for proportions, angles, and structural layout. Modify the facade to replicate the classic Provençal design: include stone or stucco walls, soft earth-tone colors, traditional shutters on windows, pitched tiled roofs, and elegant wrought iron details. Ensure all elements, including window shapes, door design, roof style, materials, textures, and landscaping, match the Provençal aesthetic while maintaining structural realism. The final image should appear as if the original house was rebuilt authentically in this style, with natural lighting and realistic shadows for a professional architectural visualization.

وضع:
هيكل
0
ريمكس
0
أعجبني
jorge eduardo
2024-12-5
Excelente creación
الرد
jorge eduardo
2024-12-5
Excelente creación
الرد
محتوى مشابه أكثر
a very nice house with a swimming pool
3477
Daniel Correa
مصلح خارجي

Realistic architectural transformation of a house with two floors in a classic Provençal style. Use the original photo as the base for proportions, angles, and structural layout. Modify the facade to replicate the classic Provençal design: include stone or stucco walls, soft earth-tone colors, traditional shutters on windows, pitched tiled roofs, and elegant wrought iron details. Ensure all elements, including window shapes, door design, roof style, materials, textures, and landscaping, match the Provençal aesthetic while maintaining structural realism. The final image should appear as if the original house was rebuilt authentically in this style, with natural lighting and realistic shadows for a professional architectural visualization.

وضع:
هيكل
0
ريمكس
0
أعجبني
jorge eduardo
2024-12-5
Excelente creación
الرد
jorge eduardo
2024-12-5
Excelente creación
الرد



























