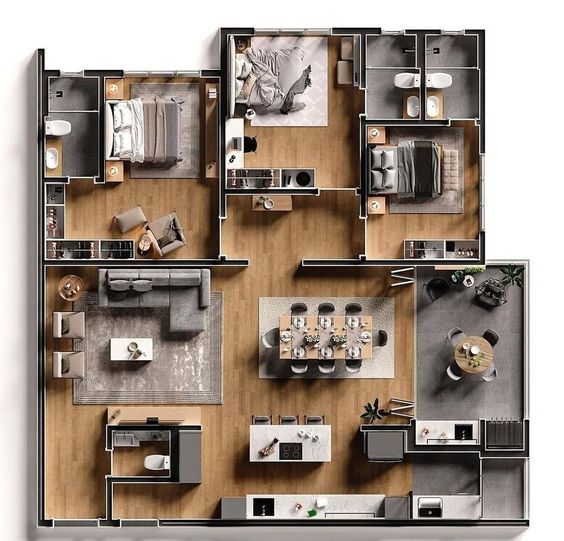دعو الأصدقاء واحصل على عملات مجانية لكم جميعًا

a drawing of a three bedroom apartment
Isabella Orozco zuluaga
تصيير الرسم
v2 
Basement House Plans Designs. Render a realistic floor plan wich is bases in 2 yards, pone in the middle with a fire place a green areas and the second one is in the left corner wich have a pool a green area and a bbq deck surface

الأسلوب:
التصوير الفوتوغرافي-واقعي
مشهد:
مخطط الطابق,الترفيه الإسكندنافي,يوم
وضع:
المخطط
0
ريمكس
0
أعجبنيلا توجد بيانات حتى الآن
محتوى مشابه أكثر
a drawing of a three bedroom apartment
Isabella Orozco zuluaga
تصيير الرسم
v2 
Basement House Plans Designs. Render a realistic floor plan wich is bases in 2 yards, pone in the middle with a fire place a green areas and the second one is in the left corner wich have a pool a green area and a bbq deck surface

الأسلوب:
التصوير الفوتوغرافي-واقعي
مشهد:
مخطط الطابق,الترفيه الإسكندنافي,يوم
وضع:
المخطط
0
ريمكس
0
أعجبنيلا توجد بيانات حتى الآن


























