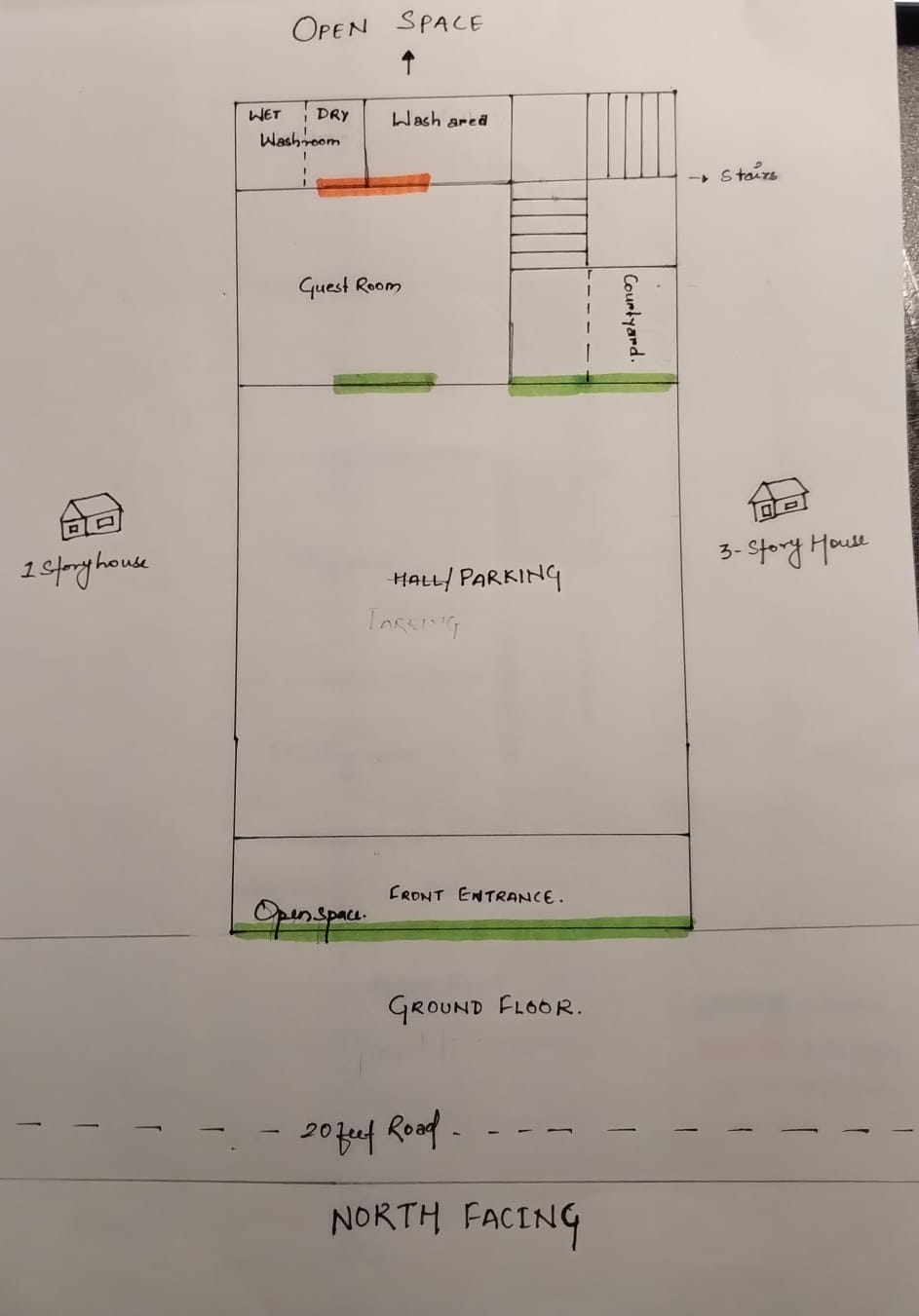دعو الأصدقاء واحصل على عملات مجانية لكم جميعًا

the floor plan shows two levels and an elevator
2677
nidhi priya
تصيير الرسم
v2 
Generate a house plan of 20 feet by 37 feet south facing plot and on both the side there is house , the stairs should be in the back 3 feet is space for the balcony in the front and 3 feet balcony space excluding the stairs pace in the back and I want one mast bedroom which will be attached to a washroom which can be created in the 3p feet back balcony space and a living and dining room and kitchen in this four plan give me the measurements of room kitchen living room and arrangement show me multiple variant

الأسلوب:
التصوير الفوتوغرافي-واقعي
وضع:
هيكل
الإبداع:
40
0
ريمكس
0
أعجبني
2677
nidhi priya
قبل 4 ساعة
Generate a house plan of 20 feet by 37 feet south facing plot and on both the side there is house , the stairs should be in the back 3 feet is space for the balcony in the front and 3 feet balcony space excluding the stairs pace in the back and I want one mast bedroom which will be attached to a washroom which can be created in the 3p feet back balcony space and a living and dining room and kitchen in this four plan give me the measurements of room kitchen living room and arrangement show me multiple variant
الرد
محتوى مشابه أكثر
the floor plan shows two levels and an elevator
2677
nidhi priya
تصيير الرسم
v2 
Generate a house plan of 20 feet by 37 feet south facing plot and on both the side there is house , the stairs should be in the back 3 feet is space for the balcony in the front and 3 feet balcony space excluding the stairs pace in the back and I want one mast bedroom which will be attached to a washroom which can be created in the 3p feet back balcony space and a living and dining room and kitchen in this four plan give me the measurements of room kitchen living room and arrangement show me multiple variant

الأسلوب:
التصوير الفوتوغرافي-واقعي
وضع:
هيكل
الإبداع:
40
0
ريمكس
0
أعجبني
2677
nidhi priya
قبل 4 ساعة
Generate a house plan of 20 feet by 37 feet south facing plot and on both the side there is house , the stairs should be in the back 3 feet is space for the balcony in the front and 3 feet balcony space excluding the stairs pace in the back and I want one mast bedroom which will be attached to a washroom which can be created in the 3p feet back balcony space and a living and dining room and kitchen in this four plan give me the measurements of room kitchen living room and arrangement show me multiple variant
الرد

























