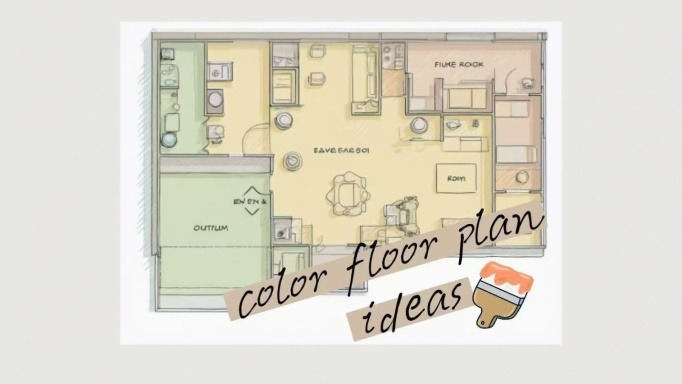Table of Contents
Introduction
Color floor plan are essential for interior designers, and I’m sure everyone is familiar with them. Unlike line drawings, which often look similar, color flat drawings vary significantly between different designers.
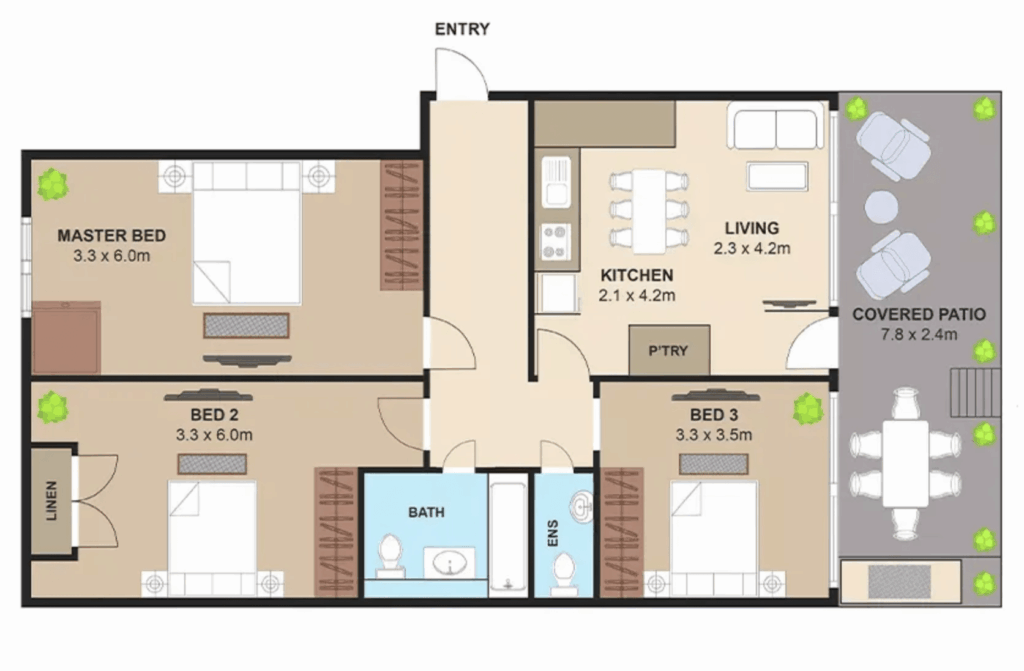
Color floor plan also have styles, which are different forms of color representation. Today, let’s discuss several styles of color flat drawings and their production methods.
Forms of color floor plan
There are many forms of color floor plan. Here, we will discuss several common ones.
Gray-on-Gray Floor Plan
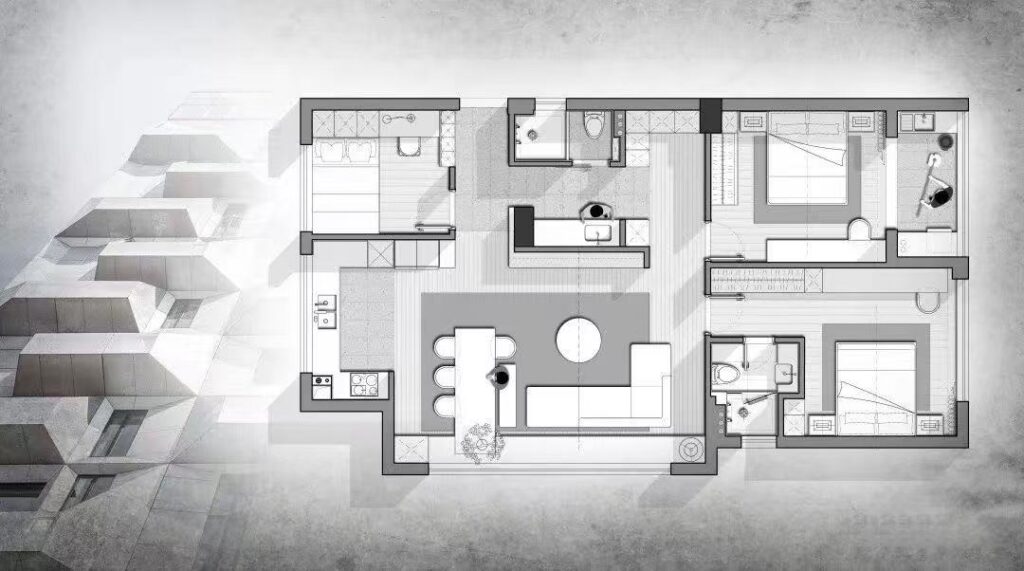
Morandi Floor Plan
Morandi floor plan are a relatively simple and common form of representation. They use a single color or a few color blocks to convey ideas, resulting in a more effective and intuitive presentation than standard line drawings. By reducing unnecessary elements to highlight the essence, this style is also more suitable for quickly creating design proposals.

Solid Color Highlight Floor Plan
In monochromatic drawings, select specific areas to add bright colors with high purity and brightness to highlight the focal points of the space.
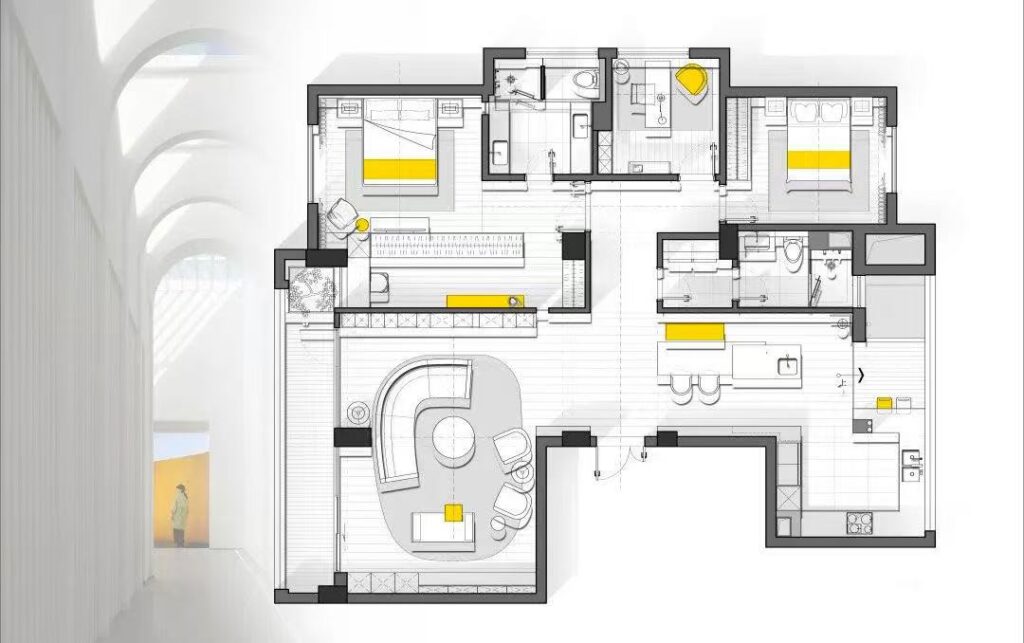
Soft Furnishing Floor Plan
As the name suggests, this involves representing colors or materials on furniture in floor plans based on the spatial color scheme or soft furnishing design plan, integrating the design proposal with the soft furnishing scheme.
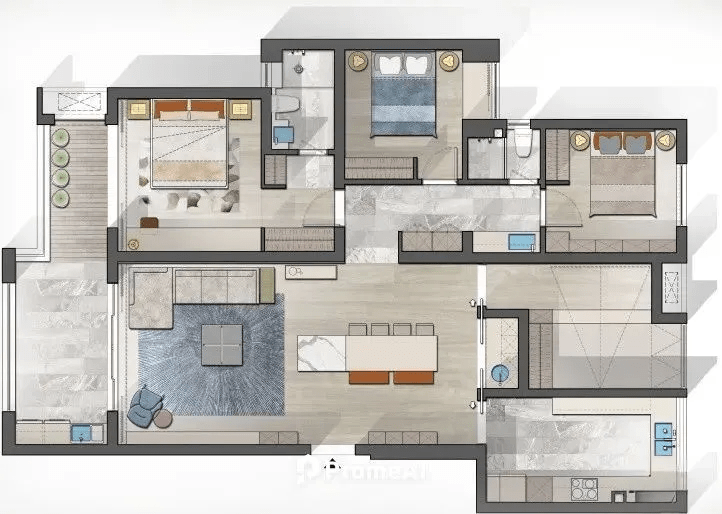
Material Texture Floor Plan
A texture and material color plan can effectively express the materiality and spatial distinctiveness of different areas. The varying material representations for different zones also reflect the final completed effect to some extent, providing a clear and intuitive experience. Additionally, by using different material colors, the overall design style can already be conveyed through the floor plan.
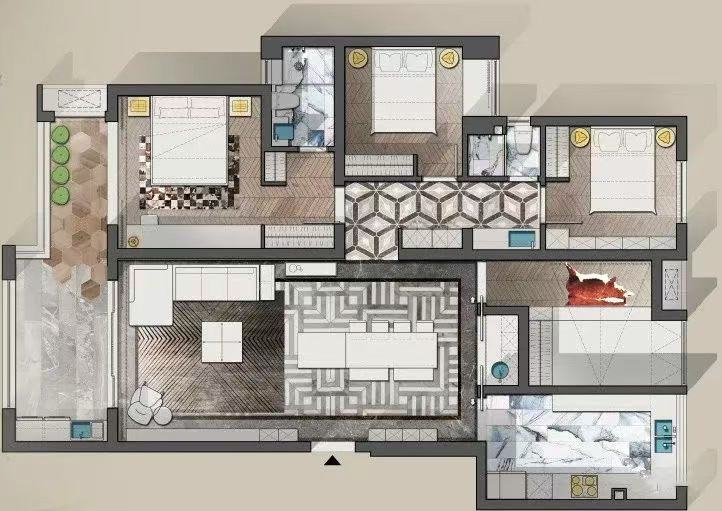
Italian classical color floor plan
Classical color palettes typically possess timeless elegance, creating a sophisticated and classic atmosphere in a space.
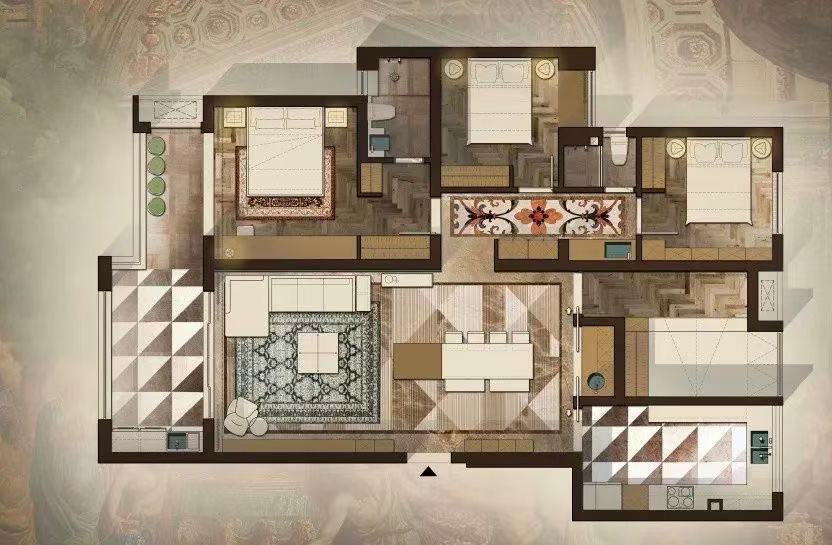
PromeAI: Outstanding Floor Plan Rendering Tool
PromeAI is an AI image generation platform that can create new images from text prompts and input images. It enables the creation of various forms of art, from realistic to abstract, and provides one-stop industry solutions for interior design, architectural design, product design, e-commerce, and more.
The website allows users to create and share AI-generated art, and offers an easy-to-use visual dashboard to simplify the image creation process for new users. It provides easy access to fine-tuned stable diffusion models and ControlNet to help users achieve the desired look.
Sketch Rendering
PromeAI’s sketch rendering feature allows users to convert indoor floor plan sketch and even 3D floor plan to render. This functionality utilizes advanced AI algorithms to interpret the lines and shapes of the sketches, enhancing details, textures, and colors to create lifelike images. Users can more easily visualize their ideas and concepts.

Region Rendering
PromeAI’s region rendering is also highly effective for coloring on floor plans, allowing for adjustments and variations in local color blocks or textures. This capability enables users to fine-tune specific areas, enhancing the overall visual appeal and detail of the design.

Application of PromeAI in Rendering Interior Floor Plans
Upload your sketch to Sketch Rendering,Describe the result you want to generate, or directly select the high-quality style and scene templates we provide, Choose to upload a style reference image to make your generated result closer to the style you want; The recently launched v3 rendering model has enhanced text comprehension capabilities, resulting in more coherent and realistic generated images.

You can choose to open the advanced settings to set the perspective, light and other contents, Click the “Generate” button and you can view the generated results within a dozen seconds.
Conclusion
Are you ready to effortlessly transform your ideas and concepts into detailed floor plans? With PromeAI, the automatic floor plan generator, interior designers and architects can seamlessly visualize their inspirations. This innovative tool streamlines the design process, allowing users to create precise and professional layouts in a fraction of the time.

