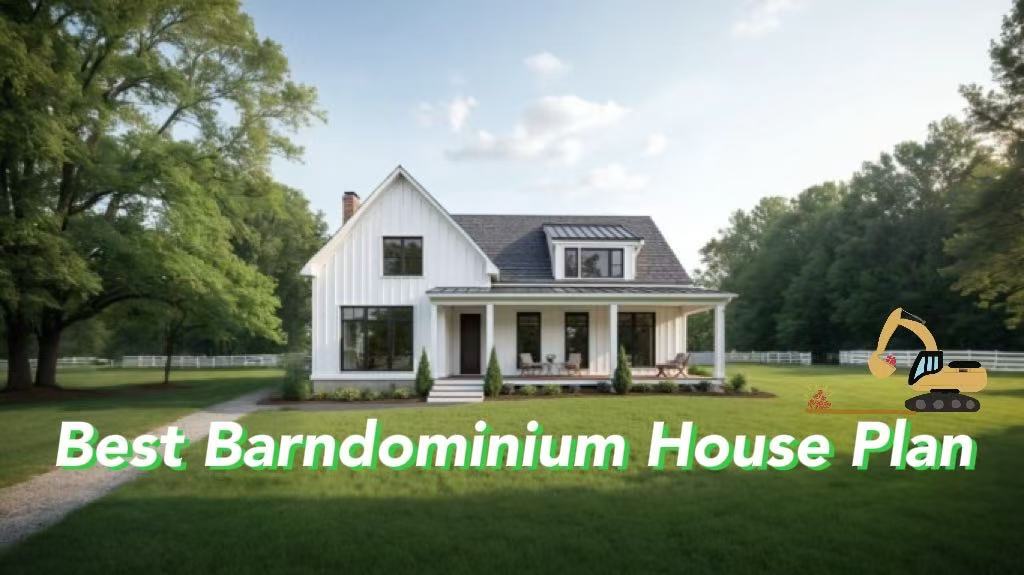Table of Contents
Introduction
As we approach 2025, the demand for barndominiums is on the rise, with various designs catering to diverse preferences and needs. To assist in visualizing and planning these unique homes, tools like PromeAI’s sketch rendering feature have become invaluable. PromeAI offers rapid architectural rendering tool, enabling both 2D floor plan and 3D visualizations, bringing barndominium house plans to life with remarkable precision.
What is Barndominium?
Barndominiums, or “barndos,” have taken the housing market by storm as a modern and versatile alternative to traditional homes. Originally inspired by the concept of converting barns into livable spaces, these structures combine rustic charm with contemporary functionality. They are suitable for those seeking affordability, enjoying open spaces, and pursuing DIY personalized designs. Some remote workers and retirees also find them very suitable, as they can often set up home offices, making them ideal for professionals who need to work from home. For retirees, the tranquil environment of barndominiums can provide a relaxed setting for their later years.
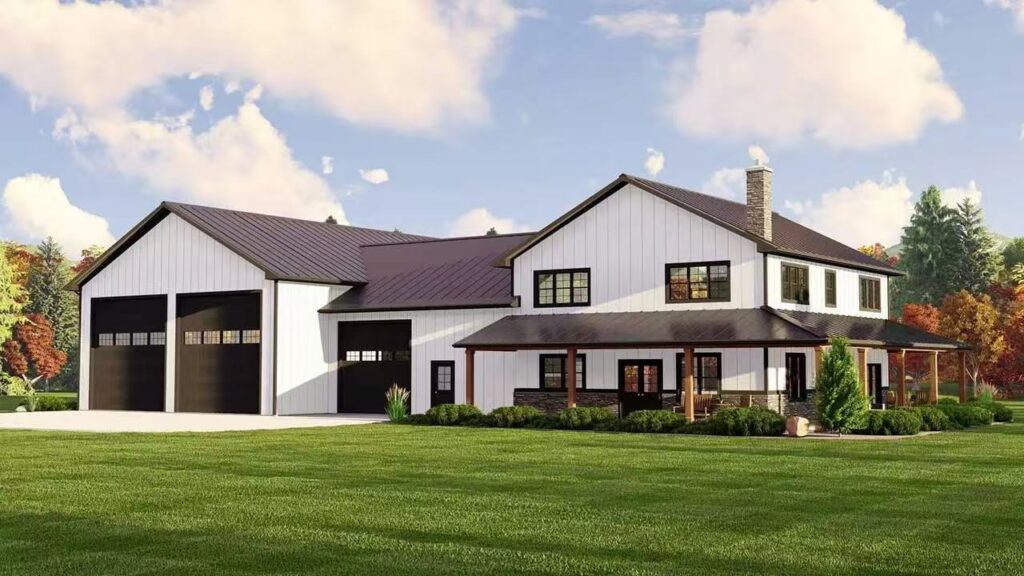
Which types of people are suitable for Barndominiums?
It are perfect for homeowners who seek spacious interiors, low maintenance, and eco-friendly living. With the rising popularity of these innovative homes, 2025 is shaping up to be a transformative year for barndominium designs. Below, we explore some of the most exciting and diverse barndominium house plans to help you find the one that fits your vision.
Most Popular Barndominium House Plans
The Magnolia Plan
The Magnolia architectural design typically embodies the characteristics of the Southern Farmhouse style. This style combines traditional Southern charm with modern conveniences, emphasizing comfortable living spaces suitable for relaxation and family gatherings.
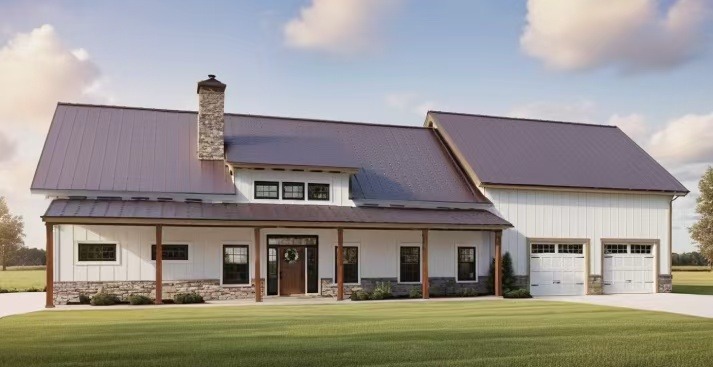
For example, The Magnolia house plan by Don Gardner Architects showcases the essence of Southern farmhouse living. Its features include a wraparound porch, dormer windows, and an open, spacious floor plan, providing ample space for family activities.
The Southern Pine Plan
The Southern Pine Plan is widely used in the design of barndominiums in the United States, primarily leveraging the structural strength, aesthetic grain, and sustainability of Southern Pine, which provides durability and visual appeal to the buildings. This design combines the practicality of traditional barn architecture with the comfort of modern living spaces, making it ideal for rural and suburban homes.
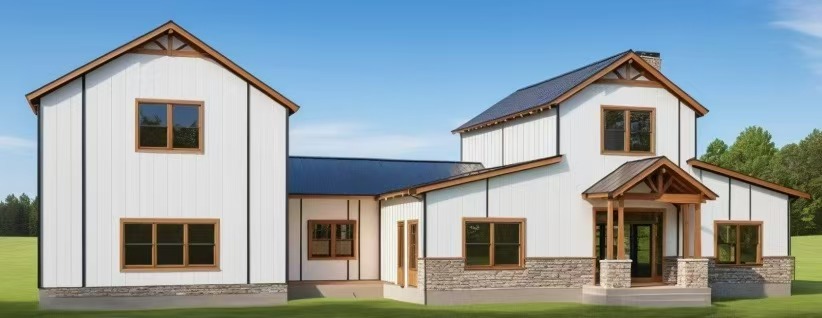
The advantages of using Southern Pine in barndominiums include:
- Natural grain is suitable for a rustic style.
- High flexibility, easy to work with.
- Resistance to pests and moisture, making it an ideal material for durable construction.
The Aspen Plan
The Aspen Plan is another example of a custom barndominium floor plan that emphasizes functionality and aesthetic appeal. The Aspen Hill Farmhouse Plan by Archival Designs blends family-friendly comfort with classic aesthetics, showcasing the timeless elegance of modern farmhouse design.
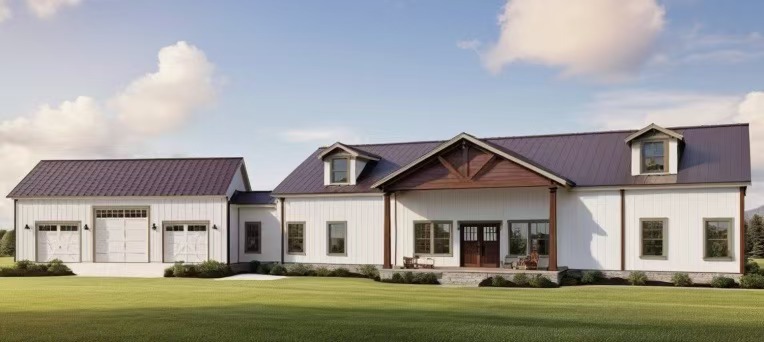
The Holly Plan
The Holly Plan showcases a modern farmhouse style, characterized by a blend of traditional farmhouse elements, such as symmetrical structures and classic porches, with modern design features like open layouts and large windows. This creates a warm and functional living space that is ideal for family homes, emphasizing comfort and intimacy while providing efficient living areas.
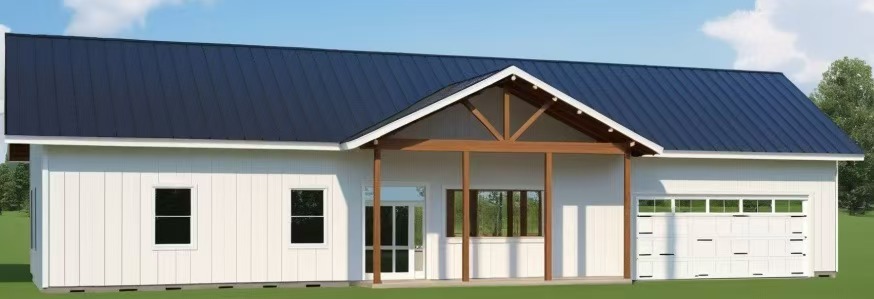
The Mulberry Plan
In modern farmhouse design, the Mulberry Plan is a popular option that blends the charm of a country cottage with the comforts of modern living. The Mulberry Plan emphasizes spacious interiors with an open design, enhancing interaction among family members while improving the sense of openness in the space.
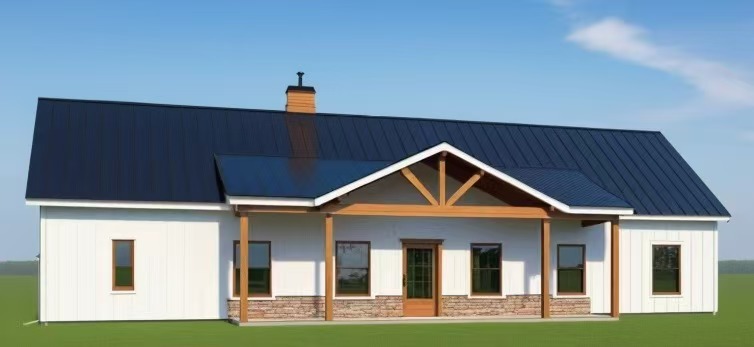
It is especially suitable for those seeking to combine rural aesthetics with modern conveniences. Its compact and efficient design makes it an ideal choice for small families, retired couples, or individuals looking for a vacation home.
The Loblolly Plan
The Loblolly Plan is a unique layout offered by The Barndo Co., blending modern living needs with functional design. A key feature of the Loblolly Plan is the connection between the garage and the main living area through an entry hallway.

This style is particularly designed for professionals who need to work from home, as well as families seeking an effective separation of work and living spaces. Its flexible design allows it to adapt to various lifestyles and needs.
Visualizing Your Dream Barndominium with PromeAI
Designing a barndominium requires precise visualization to ensure the final structure aligns with your vision. PromeAI‘s sketch rendering feature is a powerful tool that transforms conceptual sketches into detailed 2D floor plans and immersive 3D renderings. This technology allows architects and homeowners to:
• Create Accurate Floor Plans: Develop detailed layouts that reflect the desired room configurations and spatial arrangements.
• Generate Realistic 3D Models: Visualize it in three dimensions, providing a comprehensive understanding of the design.
• Explore Design Variations: Experiment with different styles, materials, and finishes to achieve the perfect aesthetic.
By utilizing PromeAI’s rendering capabilities, you can bring your house design ideas to life, ensuring every detail is meticulously planned and executed.
Conclusion
A barn conversion that balances economy and aesthetics are revolutionizing the way people think about home design. Whether you prefer the rustic charm of a traditional barn, the clean lines of modern minimalism, or the sustainability of an energy-efficient home, there’s a barndominium house plan for everyone in 2025.
These versatile homes combine practicality with aesthetic appeal, making them a smart and stylish choice for today’s homeowners. Explore the possibilities, visualize your dream home, and embrace the farmhouse lifestyle this year!

