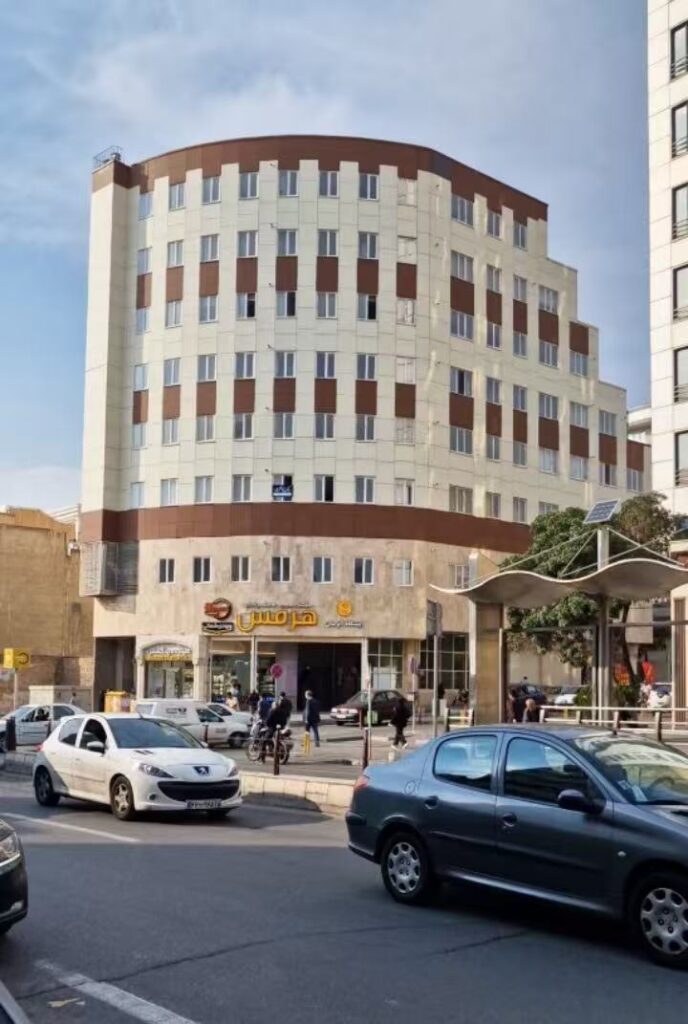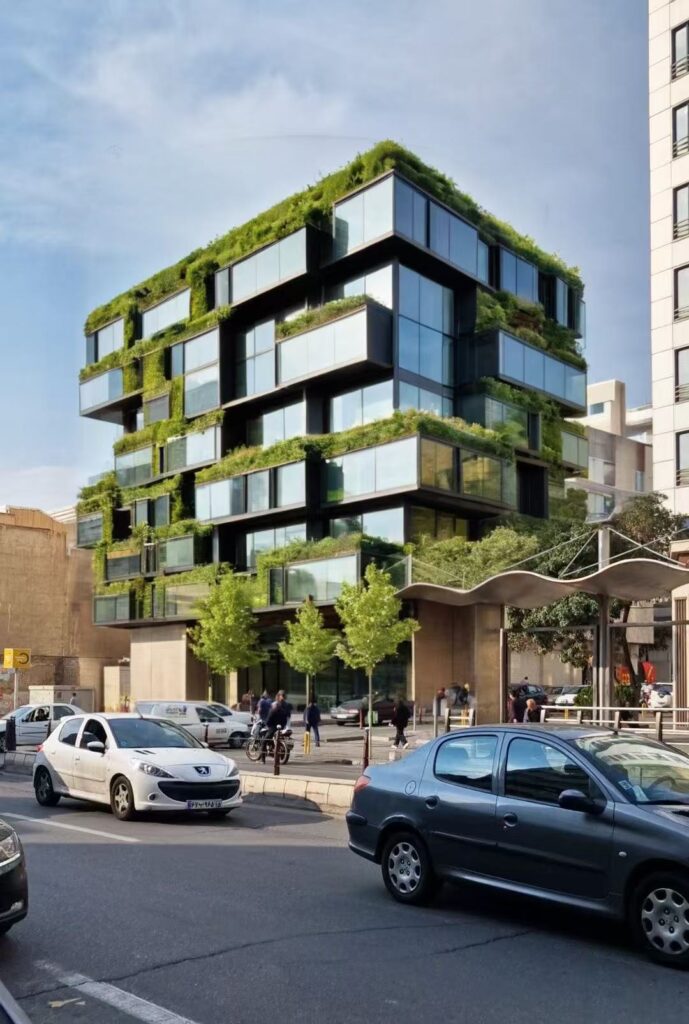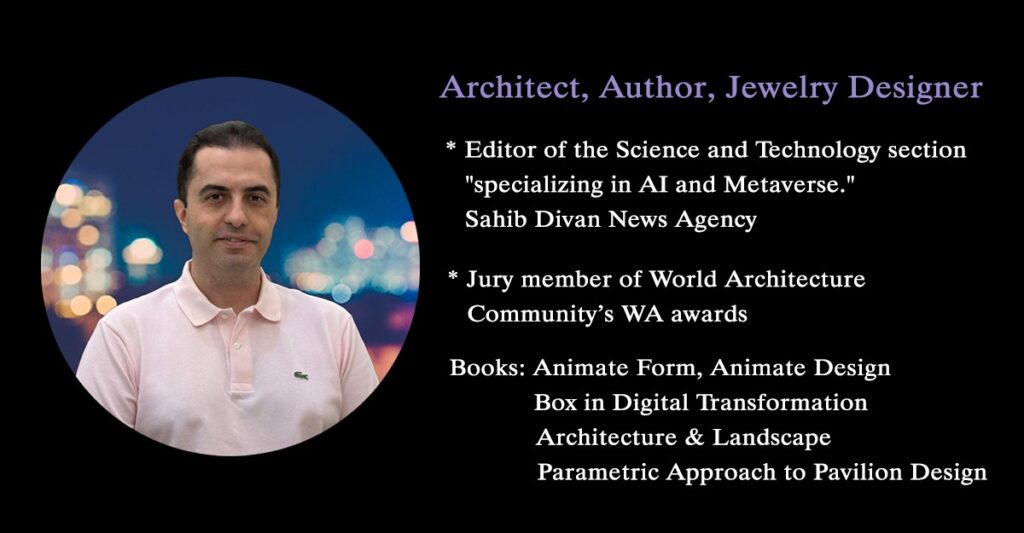Article by Ali Khiabanian (Architects, Author, Artist)
www.iduarchitects.com-@alikhiabanian
Introduction
Urban architecture has always been a reflection of society’s evolving needs and values, capturing a city’s aesthetic, environmental, and social aspirations. The rapid pace of technological advancement has opened new possibilities for reimagining architecture, enabling designers to embrace sustainability, aesthetics, and functionality. In this context, AI architecture design assistant like PromeAI are reshaping the future of architectural design, allowing architects to create spaces that are not only visually compelling but also environmentally conscious and human-centered.
Urban architecture significantly impacts the quality of life in cities, reflecting the social, environmental, and aesthetic values of a community. The transformation of “Image 1” into the redesigned “Image 2” exemplifies how architecture can evolve to embrace sustainability, integration with nature, and enhanced visual appeal. Using advanced tools like Prome AI’s removal and replacement features, I transformed the existing structure into a modern masterpiece aligned with contemporary architectural principles and environmental responsibility.
Comparative Analysis:
Hermes Building (Image 1)

The original building features a utilitarian design that lacks inspiration. While it serves its primary function as an urban structure, its aesthetic and environmental contributions are minimal. The building’s facade is dominated by repetitive geometric patterns and a muted color palette, lacking vibrancy. The absence of greenery or environmental integration gives the building a stark, functional appearance. Furthermore, in the context of the urban landscape, it offers little in terms of visual harmony or sustainability.
Redesigned Building (Image 2)

The redesign depicted in “Image 2” represents a bold departure from the traditional design of “Image 1.” Key improvements and features include:
Integration with Nature:
- The redesigned facade incorporates abundant vertical gardens and green terraces.
- This not only enhances aesthetic value but also promotes biodiversity and improves urban air quality.
- This integration of nature into urban design creates a sense of tranquility and cohesion for residents and pedestrians.
Sustainability:
- Adding greenery reduces the building’s carbon footprint by providing natural insulation, thereby lowering energy consumption for heating and cooling.
- The design reflects a commitment to sustainable urban development through the use of eco-friendly materials and systems.
- Renewable energy sources, such as solar panels and rainwater management systems, help reduce the building’s reliance on finite resources.
Dynamic Facade:
- Unlike the monotonous facade of “Image 1,” the redesign introduces a dynamic interplay of glass and greenery. The modular arrangement of reflective glass panels creates a modern and vibrant appearance while maximizing natural light.
- The building’s nighttime illumination, achieved through energy-efficient lighting, offers a unique and aesthetic visual appeal.
Aesthetic Appeal:
- The redesign transforms the building into a visual landmark, utilizing bold lines, diverse textures, and a natural color palette that harmonizes with the urban landscape.
- The addition of greenery softens the building’s rigid angles, creating a more human and inviting architectural expression.
- These changes emphasize creating a sense of urban identity and positively impacting the surrounding environment.
Human-Centered Design:
- Balconies and terraces in the redesign provide usable open spaces for residents, promoting a connection to nature and enhancing overall well-being.
- The building interacts with its surroundings, offering shaded areas and a visually pleasant experience for pedestrians.
- Social interaction spaces are incorporated into the design to foster a sense of community and engagement.
Why “Image 2” is Superior to “Image 1”
“Image 2” is a testament to how AI-powered tools and architectural innovation can redefine urban spaces. This design prioritizes:
- Environmental sustainability.
- Introducing elements that enhance urban biodiversity.
- Improving the aesthetic quality of the building and its surroundings.
- Reflecting a forward-thinking approach to architectural design.
These changes elevate urban spaces not only visually but also functionally and environmentally.
The Role of Prome AI in the Redesign
The use of Prome AI’s Erase & Replace tools was instrumental in visualizing the redesign. These tools allowed me to:
- Eliminate the rigid and uninspiring elements of “Image 1.”
- Experiment with various design features, including the placement of greenery and glass panels.
- Achieve a balance between functionality and aesthetic appeal.
Other alternatives

Conclusion
The transformation of “Image 1” into “Image 2” demonstrates how architectural redesigns can breathe new life into existing structures. By focusing on sustainability and respect for nature, the new design not only enhances the building’s functionality and aesthetics but also makes a positive contribution to the urban environment. As architects, we bear the responsibility to create spaces that inspire, nurture, and coexist harmoniously with nature and “Image 2” is a shining example of this vision.

