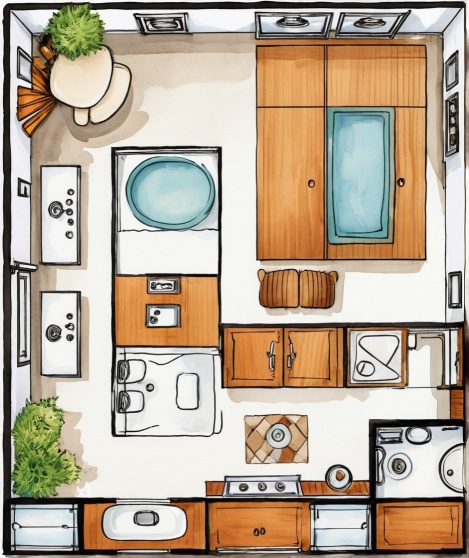Freunde einladen und für beide kostenlose Münzen erhalten

the floor plan of this living room and bathroom
TRAMArq
Skizzenrendering
v2 
Landscape Design

Stil:
Illustration-Abstrakte Fantasie 23
Szene:
Grundriss,Sofa,Teppich,Kücheninsel,Spüle,Kochfeld,Schreinerei,Bett,Teppich,Kleiderschrank,Spüle,Toilette,Dusche,Esstisch,Arbeitsplatte,Kühlschrank,Dunstabzugshaube
Modus:
Gliederung
Kunstfertigkeit:
8%
Perspektive:
Makroaufnahme
0
Remix
0
Gefällt mirBisher keine Kommentare
Mehr ähnliche Inhalte
the floor plan of this living room and bathroom
TRAMArq
Skizzenrendering
v2 
Landscape Design

Stil:
Illustration-Abstrakte Fantasie 23
Szene:
Grundriss,Sofa,Teppich,Kücheninsel,Spüle,Kochfeld,Schreinerei,Bett,Teppich,Kleiderschrank,Spüle,Toilette,Dusche,Esstisch,Arbeitsplatte,Kühlschrank,Dunstabzugshaube
Modus:
Gliederung
Kunstfertigkeit:
8%
Perspektive:
Makroaufnahme
0
Remix
0
Gefällt mirBisher keine Kommentare


























