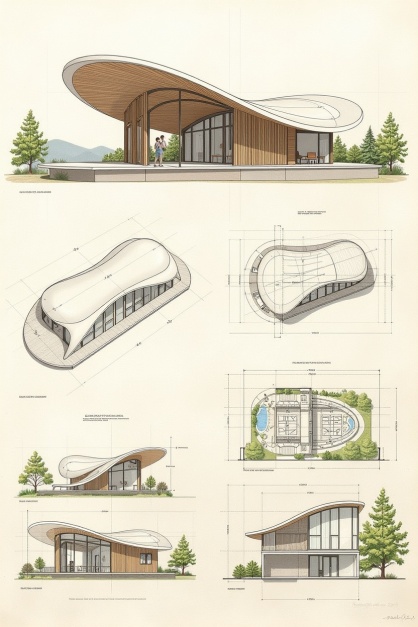Freunde einladen und für beide kostenlose Münzen erhalten
9093
Abel Martine
Skizzenrendering
v2 
Curved Roof or Canopy: The most prominent feature is the large, sweeping curved structure that appears to extend over the entrance or facade. This element provides a sense of fluidity and movement while contrasting with the more rigid and vertical lines seen in the rest of the design.
Vertical Louvered Panels: A series of closely spaced, vertical louver-like elements cover part of the building's facade, possibly functioning as sunshades or privacy screens. These vertical slats not only add texture and depth but also play with light and shadow, giving the structure a dynamic appearance when viewed from different angles.
Glass Curtain Wall: Behind the vertical panels, there seems to be a glass facade, allowing natural light to flood into the interior spaces. The glass contrasts with the solidity of the slatted structure, creating a harmonious balance between openness and enclosure.
Tall Vertical Element: On one side, the model includes a tall, rectangular section that rises vertically, contrasting with the more horizontal flow of the curved section. This might indicate additional floors or functional spaces, possibly serving as office or residential areas.
Materials: The model is rendered in a wood-like material or cardboard, giving it a warm, natural feel. However, in real construction, these slats might be made from wood, metal, or another durable material to enhance the building's modern aesthetic.
Overall, the design appears sleek and contemporary, with a focus on both functionality and aesthetics, combining organic curves and sharp vertical lines to create an interesting visual interplay.

Stil:
Einzigartig-Blaupause
Szene:
Wohngebäude
Modus:
Struktur
Kreativität:
74
Kunstfertigkeit:
59%
0
Remix
Bisher keine Kommentare

0
Gefällt mirMelden
9093
Abel Martine
Skizzenrendering
v2 
Curved Roof or Canopy: The most prominent feature is the large, sweeping curved structure that appears to extend over the entrance or facade. This element provides a sense of fluidity and movement while contrasting with the more rigid and vertical lines seen in the rest of the design.
Vertical Louvered Panels: A series of closely spaced, vertical louver-like elements cover part of the building's facade, possibly functioning as sunshades or privacy screens. These vertical slats not only add texture and depth but also play with light and shadow, giving the structure a dynamic appearance when viewed from different angles.
Glass Curtain Wall: Behind the vertical panels, there seems to be a glass facade, allowing natural light to flood into the interior spaces. The glass contrasts with the solidity of the slatted structure, creating a harmonious balance between openness and enclosure.
Tall Vertical Element: On one side, the model includes a tall, rectangular section that rises vertically, contrasting with the more horizontal flow of the curved section. This might indicate additional floors or functional spaces, possibly serving as office or residential areas.
Materials: The model is rendered in a wood-like material or cardboard, giving it a warm, natural feel. However, in real construction, these slats might be made from wood, metal, or another durable material to enhance the building's modern aesthetic.
Overall, the design appears sleek and contemporary, with a focus on both functionality and aesthetics, combining organic curves and sharp vertical lines to create an interesting visual interplay.

Stil:
Einzigartig-Blaupause
Szene:
Wohngebäude
Modus:
Struktur
Kreativität:
74
Kunstfertigkeit:
59%
0
Remix
Bisher keine Kommentare



























