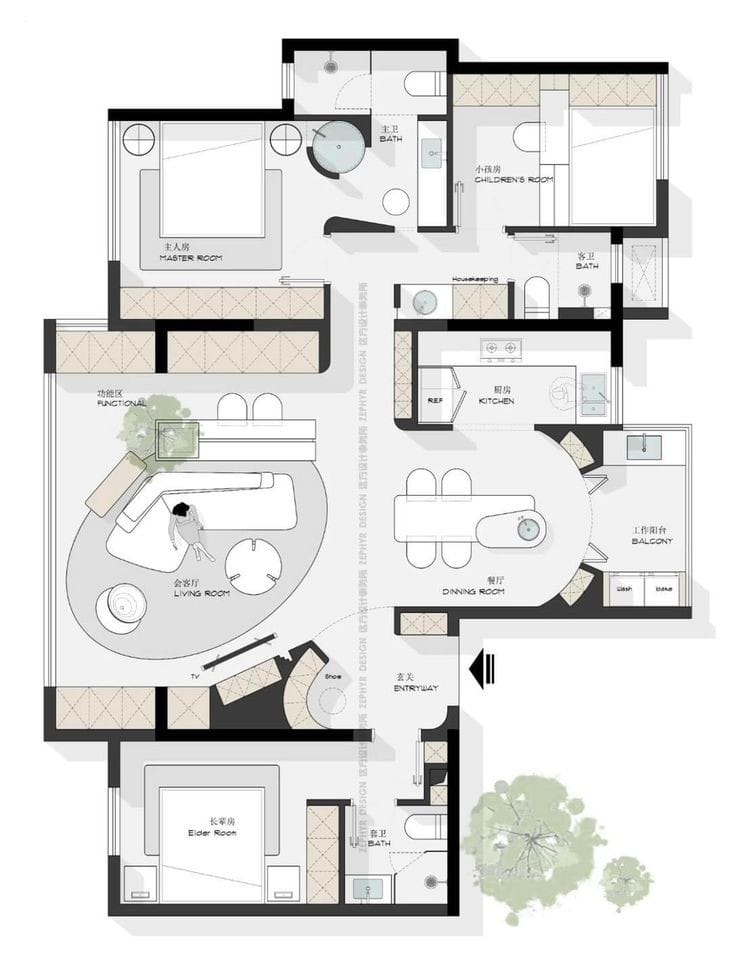Freunde einladen und für beide kostenlose Münzen erhalten
9397
Arturo Arce Quezada
Skizzenrendering
v2 
Generate a clean, modern architectural floor plan, emphasizing open spaces and natural light. The design should feature sleek lines, minimalist details, and functional layouts typical of contemporary urban homes. Include sections for living, dining, kitchen, and bedroom areas, with a focus on sustainability and integration of indoor-outdoor living. The style should reflect high-end, professional architectural renderings similar to those found on ArchDaily, with attention to materials like glass, concrete, and wood. Ensure clear labeling and scale representation for easy interpretation.

Stil:
Fotografie-Realistisch
Modus:
Struktur
Kreativität:
40
1
Remix
Bisher keine Kommentare

0
Gefällt mirMelden
9397
Arturo Arce Quezada
Skizzenrendering
v2 
Generate a clean, modern architectural floor plan, emphasizing open spaces and natural light. The design should feature sleek lines, minimalist details, and functional layouts typical of contemporary urban homes. Include sections for living, dining, kitchen, and bedroom areas, with a focus on sustainability and integration of indoor-outdoor living. The style should reflect high-end, professional architectural renderings similar to those found on ArchDaily, with attention to materials like glass, concrete, and wood. Ensure clear labeling and scale representation for easy interpretation.

Stil:
Fotografie-Realistisch
Modus:
Struktur
Kreativität:
40
1
Remix
Bisher keine Kommentare


























