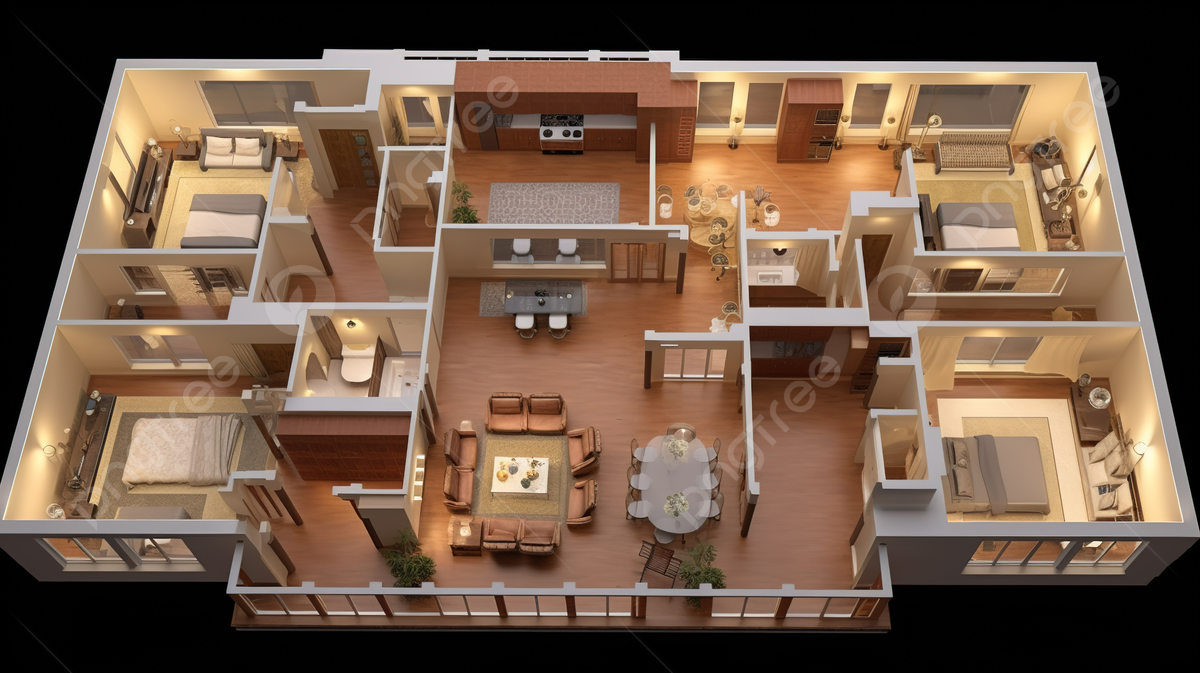Freunde einladen und für beide kostenlose Münzen erhalten

a white car is parked in a room
3797
Guillermo
Skizzenrendering
v2 
Create a detailed 3D floor plan of a modern house, including a garage for two cars, a living room, a dining area, a kitchen, a bathroom, and an outdoor area with a swimming pool and seating arrangements. Ensure the design features an open-concept layout with a seamless flow between indoor and outdoor spaces, and include green spaces and landscaping elements for added aesthetic appeal and functionality.

Stil:
Fotografie-Realistisch
Szene:
Grundriss
Modus:
Gliederung
Perspektive:
Ultra-Weitwinkelobjektiv für sehr lange Distanzen
0
Remix
1
Gefällt mirBisher keine Kommentare
Mehr ähnliche Inhalte
a white car is parked in a room
3797
Guillermo
Skizzenrendering
v2 
Create a detailed 3D floor plan of a modern house, including a garage for two cars, a living room, a dining area, a kitchen, a bathroom, and an outdoor area with a swimming pool and seating arrangements. Ensure the design features an open-concept layout with a seamless flow between indoor and outdoor spaces, and include green spaces and landscaping elements for added aesthetic appeal and functionality.

Stil:
Fotografie-Realistisch
Szene:
Grundriss
Modus:
Gliederung
Perspektive:
Ultra-Weitwinkelobjektiv für sehr lange Distanzen
0
Remix
1
Gefällt mirBisher keine Kommentare


























