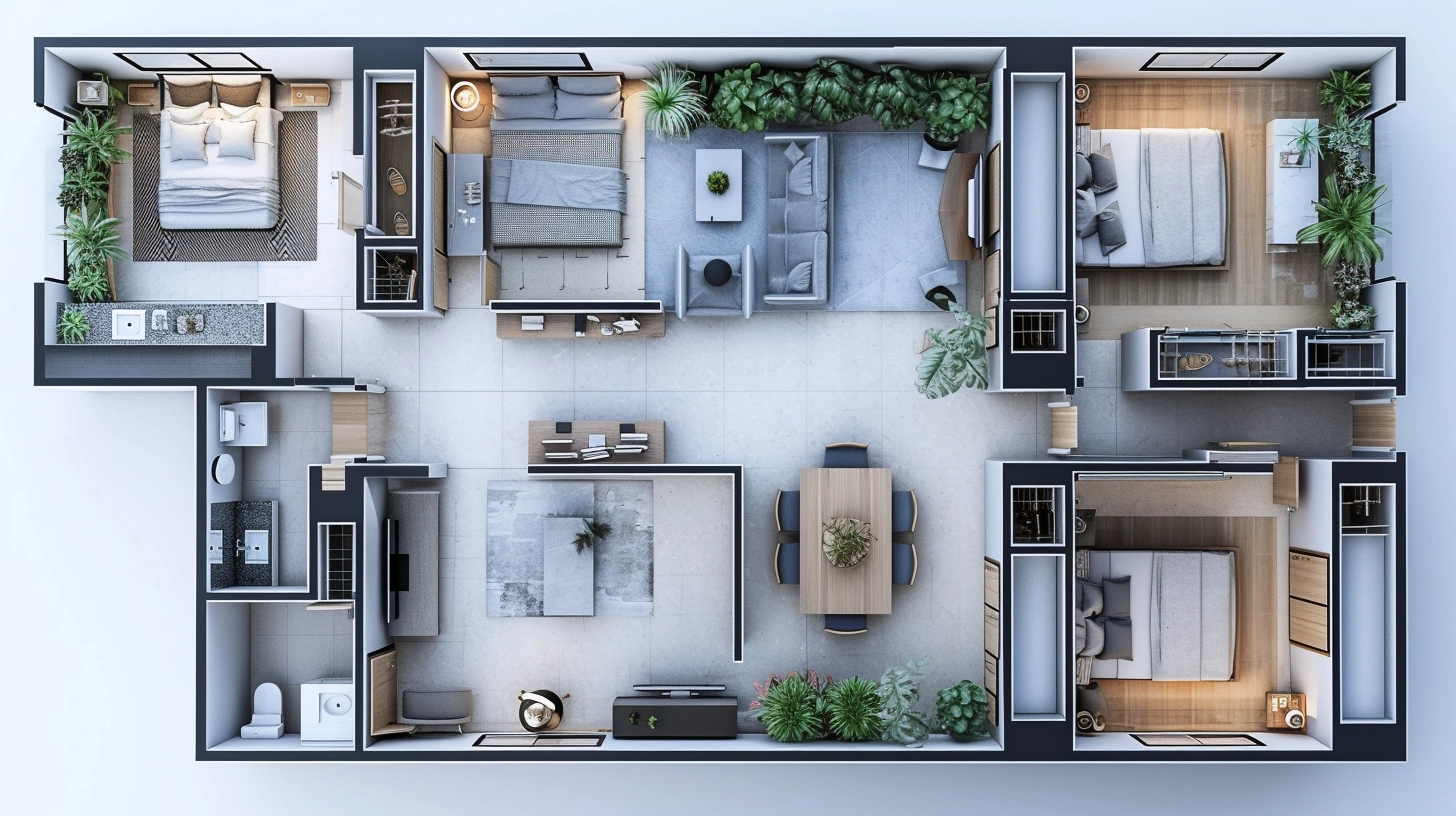Freunde einladen und für beide kostenlose Münzen erhalten

this is a plan of an apartment building
4101
Felix Londoño
Skizzenrendering
v2 
Basement House Plans Designs.
Use the outline of the provided floor plan as the base, and design three small apartments within this area, optimizing the available space. Each apartment should include:
A bedroom with a double bed and space for a closet.
A bathroom with a shower, located near the bedroom for convenient access.
A compact kitchen that includes a laundry area (with space for a washing machine and a laundry sink).
Arrange the apartments in a functional way to maximize space while maintaining privacy between the units.

Stil:
Fotografie-Realistisch
Szene:
Grundriss,Grundriss
Modus:
Gliederung
Kreativität:
40
0
Remix
0
Gefällt mirBisher keine Kommentare
Mehr ähnliche Inhalte
this is a plan of an apartment building
4101
Felix Londoño
Skizzenrendering
v2 
Basement House Plans Designs.
Use the outline of the provided floor plan as the base, and design three small apartments within this area, optimizing the available space. Each apartment should include:
A bedroom with a double bed and space for a closet.
A bathroom with a shower, located near the bedroom for convenient access.
A compact kitchen that includes a laundry area (with space for a washing machine and a laundry sink).
Arrange the apartments in a functional way to maximize space while maintaining privacy between the units.

Stil:
Fotografie-Realistisch
Szene:
Grundriss,Grundriss
Modus:
Gliederung
Kreativität:
40
0
Remix
0
Gefällt mirBisher keine Kommentare


























