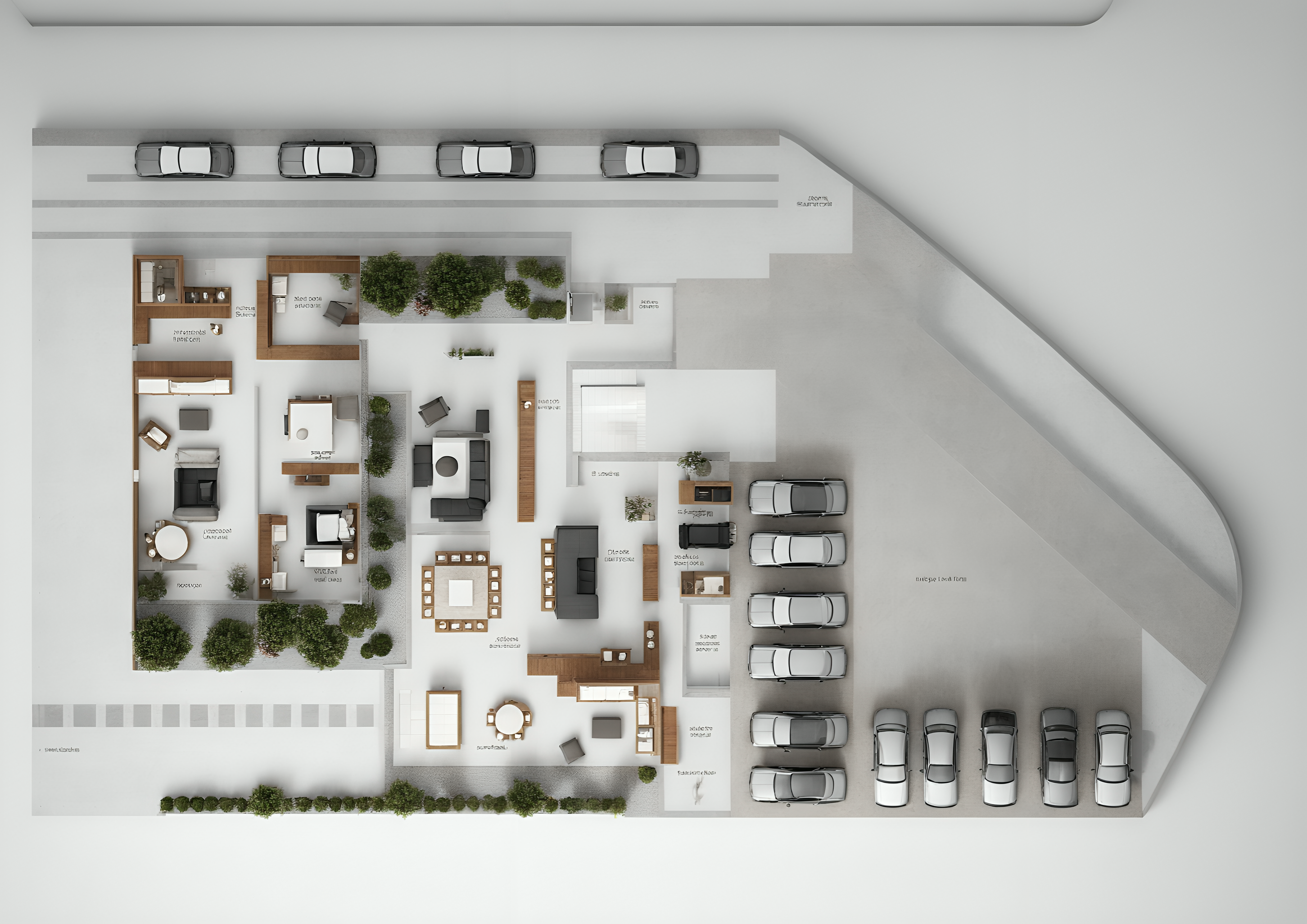Freunde einladen und für beide kostenlose Münzen erhalten

an overhead view of a white office building with a second floor plan on the top right
Ricardo Flores
Skizzenrendering
v2 
“A detailed architectural floor plan of a modern house named CASA 1, showcasing a spacious layout with multiple rooms, including a main bedroom with a walk-in closet and private bathroom, a guest bedroom, a main living room, a dining area, a kitchen, and various service areas. The exterior includes landscaped gardens, parking spaces with several cars, and paved pathways surrounding the building. Additional details feature storage rooms, an office, and outdoor sitting areas with garden decor. The plan includes elevation levels and precise measurements, giving a realistic impression of a luxury residential property with ample parking and green spaces.”

Stil:
Fotografie-Realistisch
Szene:
Grundriss,Tag,Spüle,Dusche,Toilette,Esstisch,Schreinerei,Kleiderschrank,Pflanzen,Japanischer Moderner Minimalismus
Modus:
Struktur
Kreativität:
40
3
Remix
1
Gefällt mirBisher keine Kommentare
Mehr ähnliche Inhalte
an overhead view of a white office building with a second floor plan on the top right
Ricardo Flores
Skizzenrendering
v2 
“A detailed architectural floor plan of a modern house named CASA 1, showcasing a spacious layout with multiple rooms, including a main bedroom with a walk-in closet and private bathroom, a guest bedroom, a main living room, a dining area, a kitchen, and various service areas. The exterior includes landscaped gardens, parking spaces with several cars, and paved pathways surrounding the building. Additional details feature storage rooms, an office, and outdoor sitting areas with garden decor. The plan includes elevation levels and precise measurements, giving a realistic impression of a luxury residential property with ample parking and green spaces.”

Stil:
Fotografie-Realistisch
Szene:
Grundriss,Tag,Spüle,Dusche,Toilette,Esstisch,Schreinerei,Kleiderschrank,Pflanzen,Japanischer Moderner Minimalismus
Modus:
Struktur
Kreativität:
40
3
Remix
1
Gefällt mirBisher keine Kommentare


























