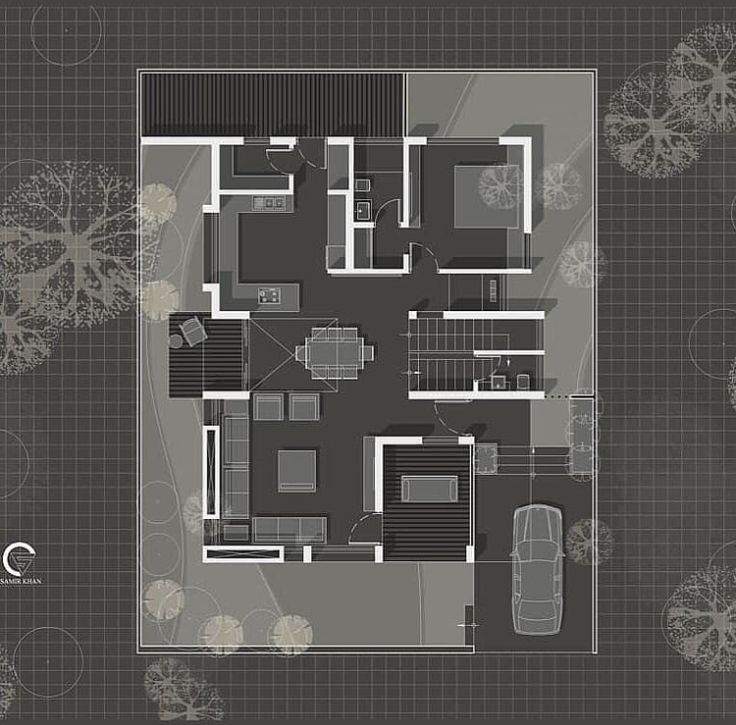Freunde einladen und für beide kostenlose Münzen erhalten

an overhead view of the layout of a two bedroom, one bathroom and two living areas
8965
BENKHALED Amira
Skizzenrendering
v2 
THIS is a floor plan of a building. It is a technical drawing that shows the layout of the building with various rooms and spaces. The building appears to be a modern and spacious structure with a flat roof.
The floor plan shows the main entrance, which is located on the middle side of the image. There is a staircase leading up to the entrance, and a small
There are several rooms on the ground floor, including a living room, a kitchen, a dining area, and a master bedroom. The living room has a large window on the corner, and the kitchen has a sink and a stove. The dining area has a table and chairs, while the bedrooms have a bed and a dresser. There are also two cars parked in the parking lot on the lower right corner of the plan.

Stil:
Fotografie-Realistisch
Szene:
Grundriss,Nordischer Modern,Schichtmodernismus,Eingebettete Ebenen
Modus:
Gliederung
0
Remix
0
Gefällt mirBisher keine Kommentare
Mehr ähnliche Inhalte
an overhead view of the layout of a two bedroom, one bathroom and two living areas
8965
BENKHALED Amira
Skizzenrendering
v2 
THIS is a floor plan of a building. It is a technical drawing that shows the layout of the building with various rooms and spaces. The building appears to be a modern and spacious structure with a flat roof.
The floor plan shows the main entrance, which is located on the middle side of the image. There is a staircase leading up to the entrance, and a small
There are several rooms on the ground floor, including a living room, a kitchen, a dining area, and a master bedroom. The living room has a large window on the corner, and the kitchen has a sink and a stove. The dining area has a table and chairs, while the bedrooms have a bed and a dresser. There are also two cars parked in the parking lot on the lower right corner of the plan.

Stil:
Fotografie-Realistisch
Szene:
Grundriss,Nordischer Modern,Schichtmodernismus,Eingebettete Ebenen
Modus:
Gliederung
0
Remix
0
Gefällt mirBisher keine Kommentare



























