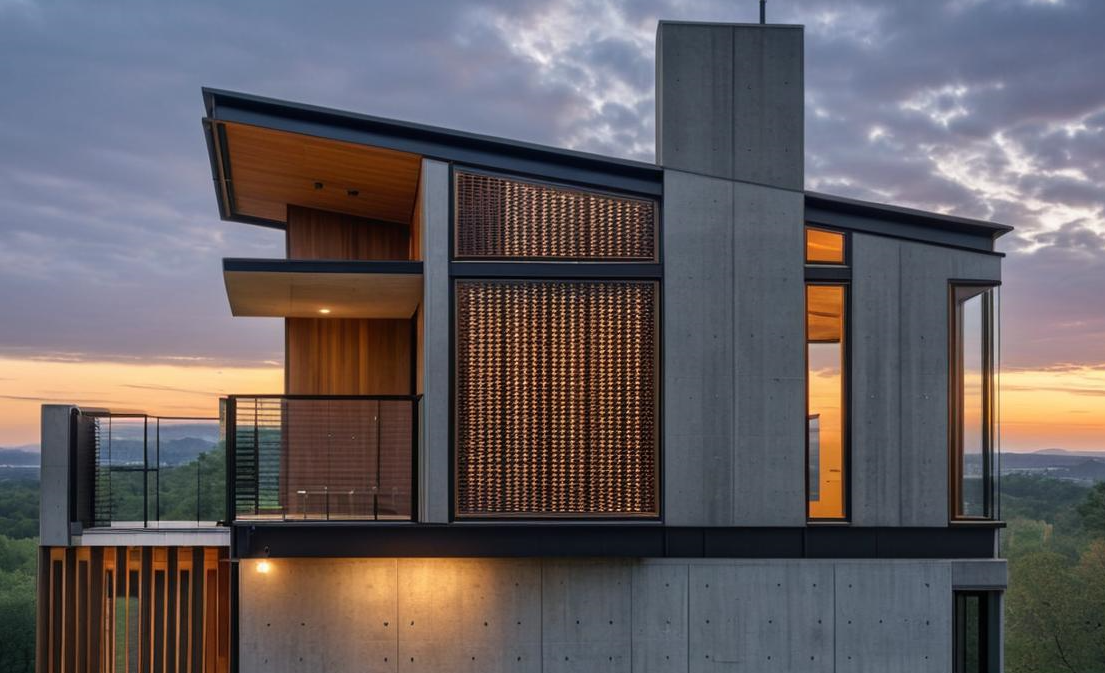Freunde einladen und für beide kostenlose Münzen erhalten
5989
Felipe De Jesus Romero Ledon
Skizzenrendering
v2 
Modern house side view with an industrial and minimalist design. The facade features large exposed concrete panels in a natural gray finish, creating a raw, industrial aesthetic. The structure includes large floor-to-ceiling glass windows with dark aluminum frames, allowing ample natural light. The roof is sloped with a visible overhang, revealing wooden paneling underneath that contrasts the cool tones of the concrete.
On the left side, there is a balcony or terrace with a railing made of perforated dark metal sheets, adding texture and transparency to the design. Below the balcony, vertical wooden slats or louvers provide warmth and visual contrast. The vertical chimney-like feature made of the same concrete panels stands prominently in the center of the facade, acting as a focal point. The overall design combines concrete, wood, and glass materials, reflecting a clean, contemporary architectural style."
Style Tags: industrial design, modern architecture, exposed concrete, glass windows, wooden elements, minimalist facade.

Stil:
Fotografie-Realistisch
Szene:
Reine Geometrie,Ursprüngliche Fusion
Modus:
Struktur
Kreativität:
40
Perspektive:
Weitwinkelansicht
Beleuchtung:
Hauptbeleuchtung
0
Remix
Bisher keine Kommentare

0
Gefällt mirMelden
5989
Felipe De Jesus Romero Ledon
Skizzenrendering
v2 
Modern house side view with an industrial and minimalist design. The facade features large exposed concrete panels in a natural gray finish, creating a raw, industrial aesthetic. The structure includes large floor-to-ceiling glass windows with dark aluminum frames, allowing ample natural light. The roof is sloped with a visible overhang, revealing wooden paneling underneath that contrasts the cool tones of the concrete.
On the left side, there is a balcony or terrace with a railing made of perforated dark metal sheets, adding texture and transparency to the design. Below the balcony, vertical wooden slats or louvers provide warmth and visual contrast. The vertical chimney-like feature made of the same concrete panels stands prominently in the center of the facade, acting as a focal point. The overall design combines concrete, wood, and glass materials, reflecting a clean, contemporary architectural style."
Style Tags: industrial design, modern architecture, exposed concrete, glass windows, wooden elements, minimalist facade.

Stil:
Fotografie-Realistisch
Szene:
Reine Geometrie,Ursprüngliche Fusion
Modus:
Struktur
Kreativität:
40
Perspektive:
Weitwinkelansicht
Beleuchtung:
Hauptbeleuchtung
0
Remix
Bisher keine Kommentare



























