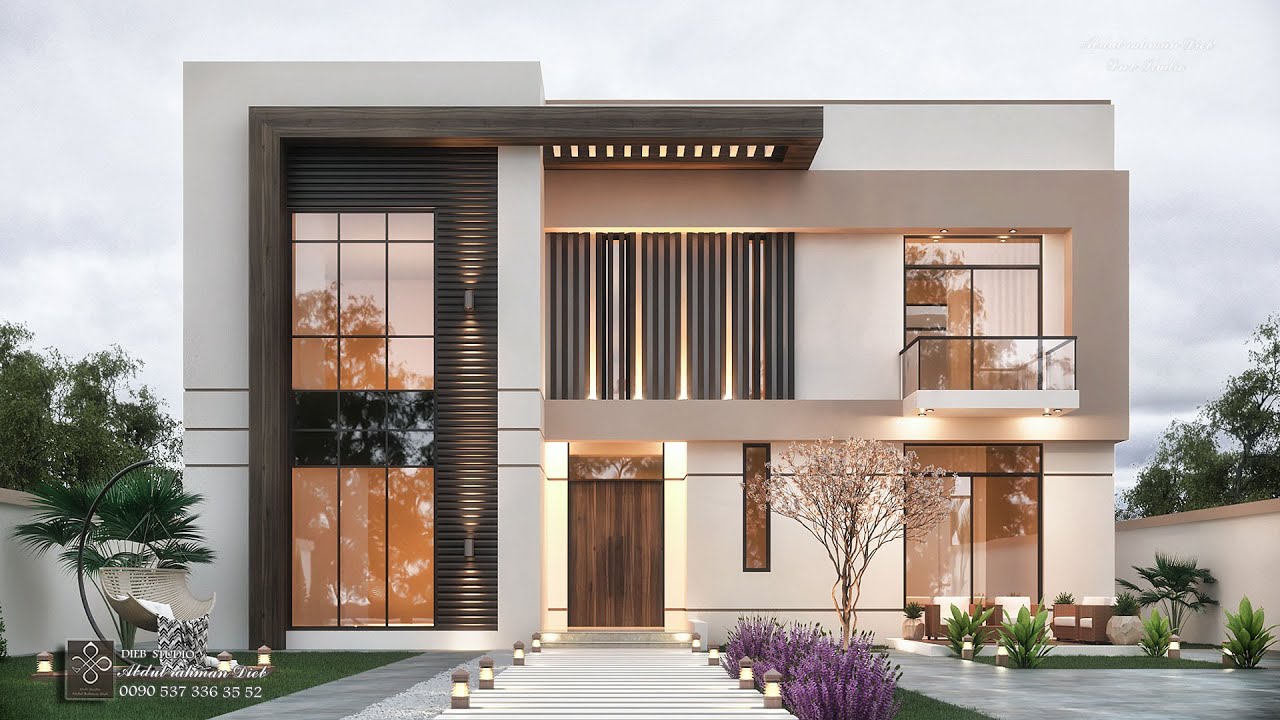Freunde einladen und für beide kostenlose Münzen erhalten

a floor plan of a room and living area
MohElbadry
Skizzenrendering
v2 

Stil:
Fotografie-Realistisch
Szene:
Grundriss,Sofa,Couchtisch,Sessel,Arbeitsplatte,Kochfeld,Bett,Nachttische,Toilette,Spüle,Esstisch,Esszimmerstühle,Nordischer Landhausstil
Modus:
Struktur
Kreativität:
40
1
Remix
0
Gefällt mirBisher keine Kommentare
Mehr ähnliche Inhalte
a floor plan of a room and living area
MohElbadry
Skizzenrendering
v2 

Stil:
Fotografie-Realistisch
Szene:
Grundriss,Sofa,Couchtisch,Sessel,Arbeitsplatte,Kochfeld,Bett,Nachttische,Toilette,Spüle,Esstisch,Esszimmerstühle,Nordischer Landhausstil
Modus:
Struktur
Kreativität:
40
1
Remix
0
Gefällt mirBisher keine Kommentare



























