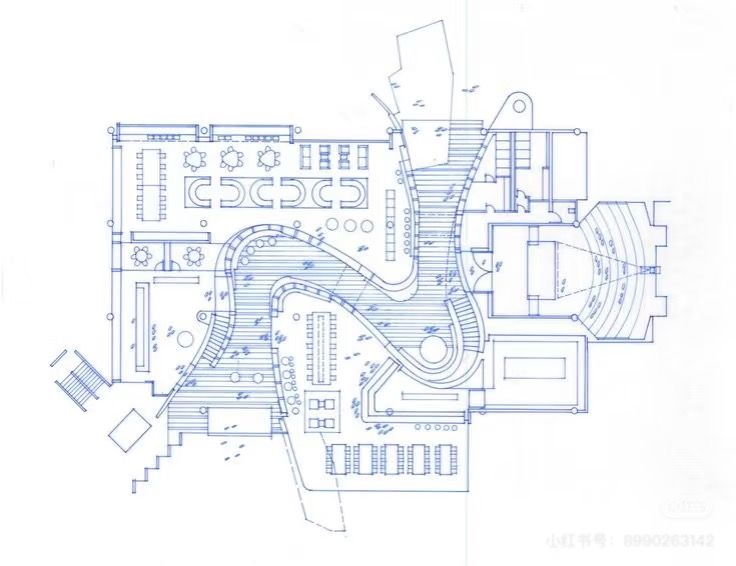Freunde einladen und für beide kostenlose Münzen erhalten

a floor plan of the inside of an office
2581
Aina Giménez Cros
Skizzenrendering
v2 
Organic and fluid distribution for a coworking

Stil:
Illustration-Vektor 05
Szene:
Grundriss,Pausenbereiche,Lounges,Besprechungs- und Konferenzräume,Büroschreibtische,Eingang
Modus:
Präzisionskonzept
Kreativität:
100
0
Remix
0
Gefällt mirBisher keine Kommentare
Mehr ähnliche Inhalte
a floor plan of the inside of an office
2581
Aina Giménez Cros
Skizzenrendering
v2 
Organic and fluid distribution for a coworking

Stil:
Illustration-Vektor 05
Szene:
Grundriss,Pausenbereiche,Lounges,Besprechungs- und Konferenzräume,Büroschreibtische,Eingang
Modus:
Präzisionskonzept
Kreativität:
100
0
Remix
0
Gefällt mirBisher keine Kommentare


























