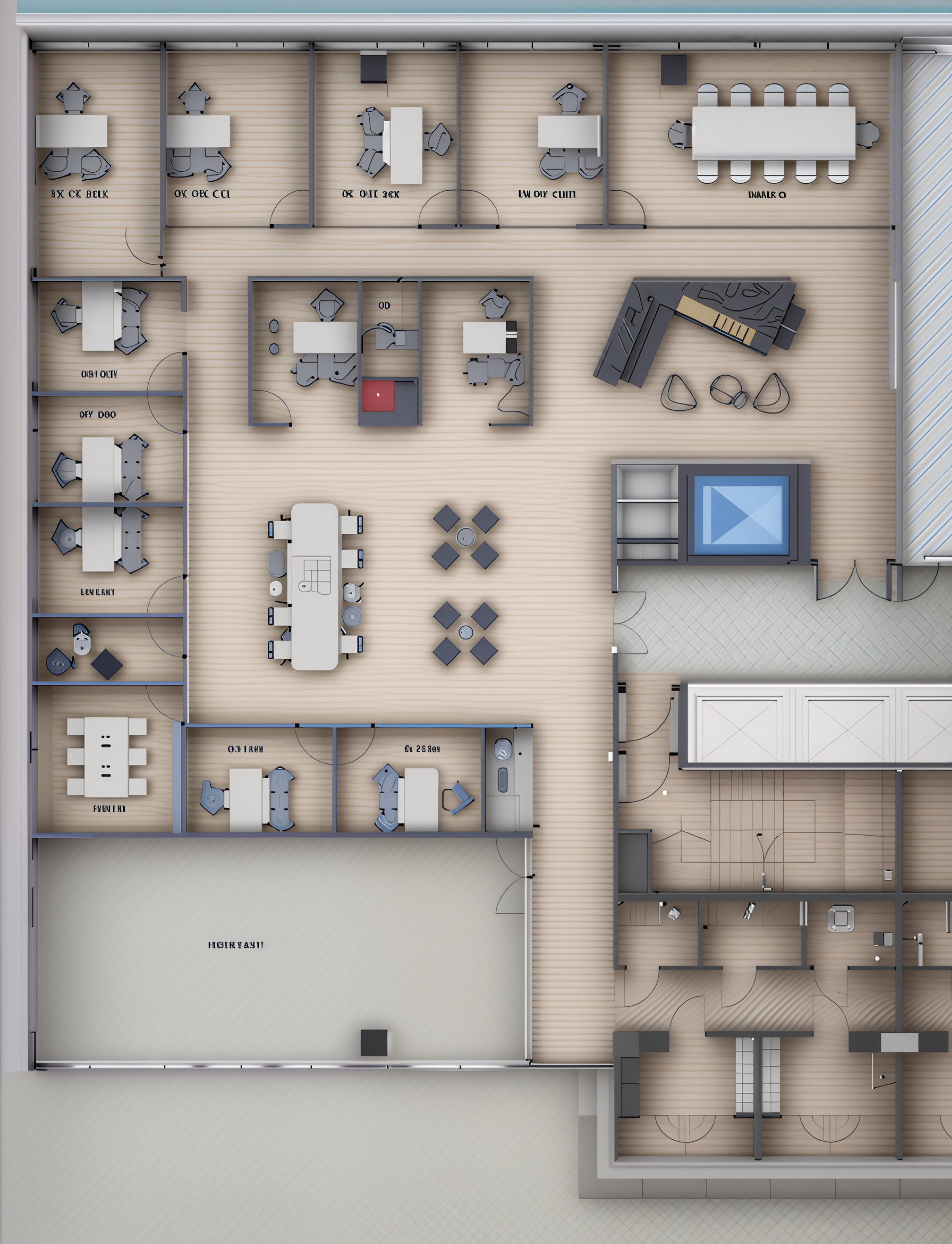Freunde einladen und für beide kostenlose Münzen erhalten

the view of a home's kitchen and living room from above
5045
gurcka3
Kreative Fusion
v2 
"Create a professional architectural floor plan of an office layout. The design should include individual director offices, manager offices, meeting rooms for 6 and 12 people, open collaboration areas, a laboratory, and a central lounge space with casual seating. Bathrooms and utility spaces should be located near the entrance. Maintain a clean, modern style with clearly labeled sections and furniture layout."

Modus:
Präzise
Stilintensität:
40%
0
Remix
0
Gefällt mirBisher keine Kommentare
Mehr ähnliche Inhalte
the view of a home's kitchen and living room from above
5045
gurcka3
Kreative Fusion
v2 
"Create a professional architectural floor plan of an office layout. The design should include individual director offices, manager offices, meeting rooms for 6 and 12 people, open collaboration areas, a laboratory, and a central lounge space with casual seating. Bathrooms and utility spaces should be located near the entrance. Maintain a clean, modern style with clearly labeled sections and furniture layout."

Modus:
Präzise
Stilintensität:
40%
0
Remix
0
Gefällt mirBisher keine Kommentare


























