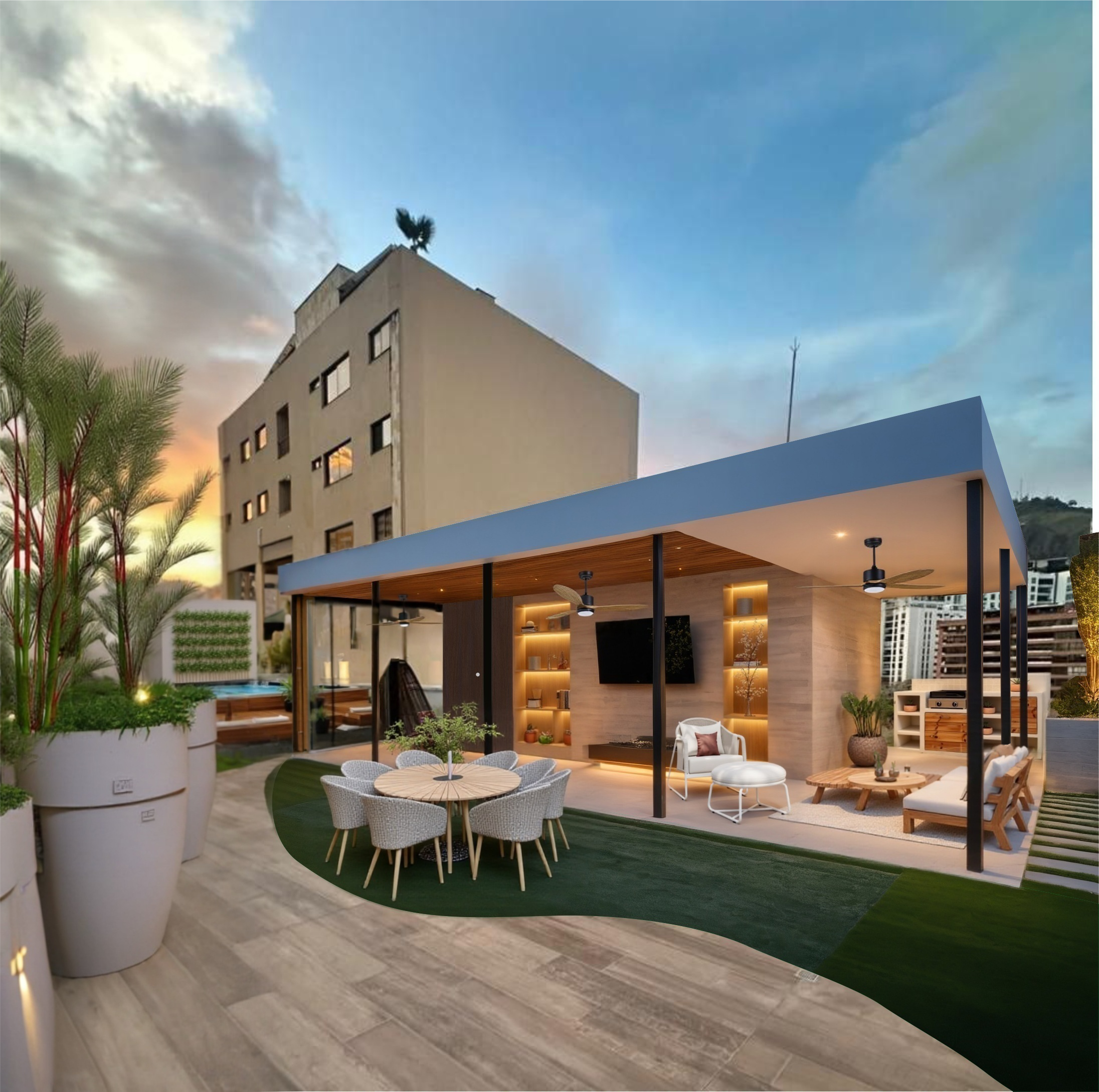Freunde einladen und für beide kostenlose Münzen erhalten

there is a living area with many things on the deck
7189
Alejandro muñoz
Skizzenrendering
v2 
**"Rooftop terrace on the top floor of a building in the city center, designed as a luxurious and inviting social space. A covered area features a structure composed of wood-plastic columns and a white Superboard ceiling, seamlessly integrating recessed lighting, fans, security cameras, and sound equipment. The lounge and dining areas are arranged to create a cozy atmosphere, centered around a stunning bar counter that serves as an entertainment hub, decorated with cocktail bottles and classic bar elements, with a TV for added ambiance.
In the background, a raised jacuzzi—elevated one meter above the floor—features a cascading waterfall and is constructed with WPC wood and Bali stone cladding, adding a refined tropical touch. To the right, a storage unit is integrated into the design, accompanied by two sun loungers positioned under the open sky for stargazing. The surrounding greenery is lush and abundant, enveloping the space in a natural, refreshing ambiance.
The sky is overcast, allowing the sunlight to create striking contrasts between the covered and open-air areas. The lighting design plays a crucial role, enhancing the warmth and elegance of the space. No modifications should be made to the existing geometry—focus solely on refining textures, lighting, and post-production to achieve a visually stunning and immersive final image."

Stil:
Fotografie-Realistisch
Szene:
Alpine Holz und Stein,Nacht
Modus:
Präzisionskonzept
Kreativität:
100
Negatives Stichwort:
cambio de geometrias
barandas
Perspektive:
Ultra-Weitwinkelobjektiv für sehr lange Distanzen
Beleuchtung:
Volumetrische Beleuchtung
0
Remix
0
Gefällt mirBisher keine Kommentare
Mehr ähnliche Inhalte
there is a living area with many things on the deck
7189
Alejandro muñoz
Skizzenrendering
v2 
**"Rooftop terrace on the top floor of a building in the city center, designed as a luxurious and inviting social space. A covered area features a structure composed of wood-plastic columns and a white Superboard ceiling, seamlessly integrating recessed lighting, fans, security cameras, and sound equipment. The lounge and dining areas are arranged to create a cozy atmosphere, centered around a stunning bar counter that serves as an entertainment hub, decorated with cocktail bottles and classic bar elements, with a TV for added ambiance.
In the background, a raised jacuzzi—elevated one meter above the floor—features a cascading waterfall and is constructed with WPC wood and Bali stone cladding, adding a refined tropical touch. To the right, a storage unit is integrated into the design, accompanied by two sun loungers positioned under the open sky for stargazing. The surrounding greenery is lush and abundant, enveloping the space in a natural, refreshing ambiance.
The sky is overcast, allowing the sunlight to create striking contrasts between the covered and open-air areas. The lighting design plays a crucial role, enhancing the warmth and elegance of the space. No modifications should be made to the existing geometry—focus solely on refining textures, lighting, and post-production to achieve a visually stunning and immersive final image."

Stil:
Fotografie-Realistisch
Szene:
Alpine Holz und Stein,Nacht
Modus:
Präzisionskonzept
Kreativität:
100
Negatives Stichwort:
cambio de geometrias
barandas
Perspektive:
Ultra-Weitwinkelobjektiv für sehr lange Distanzen
Beleuchtung:
Volumetrische Beleuchtung
0
Remix
0
Gefällt mirBisher keine Kommentare


























