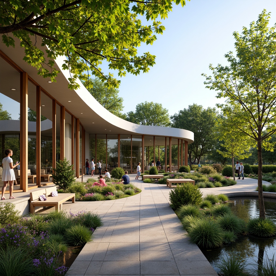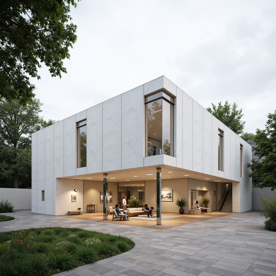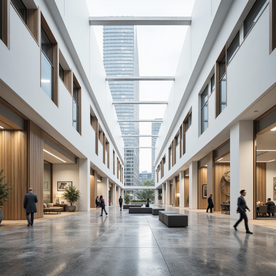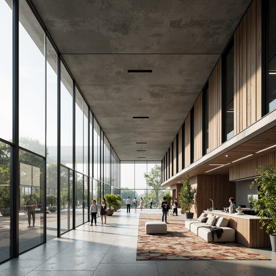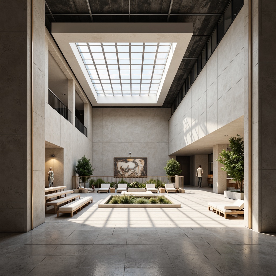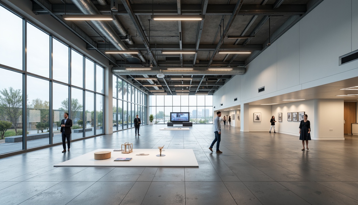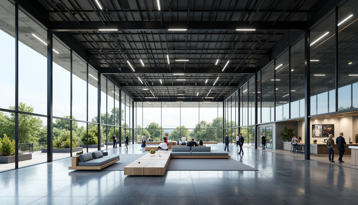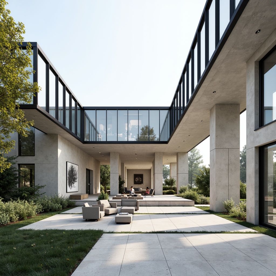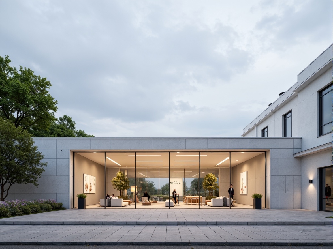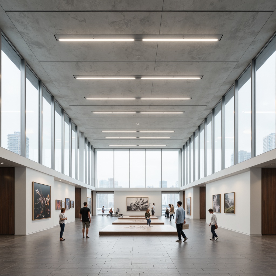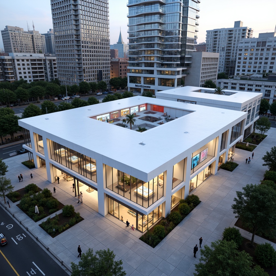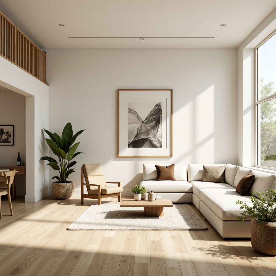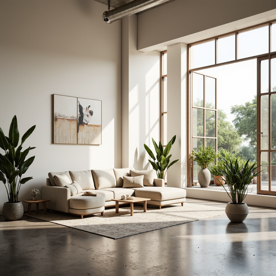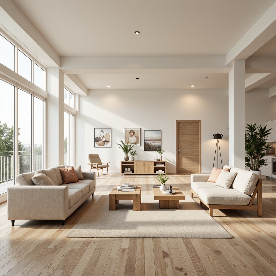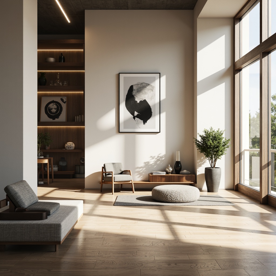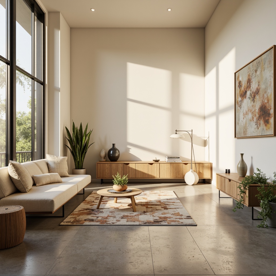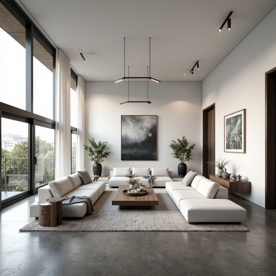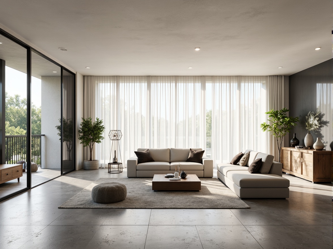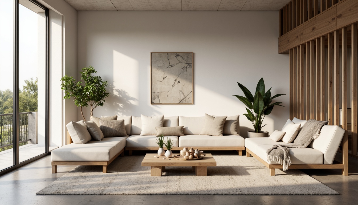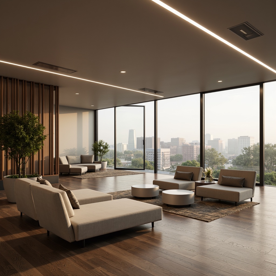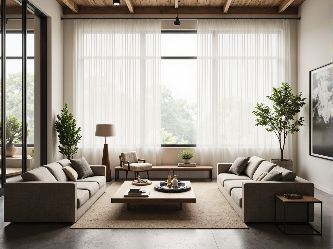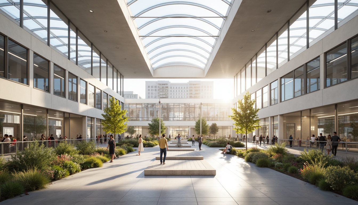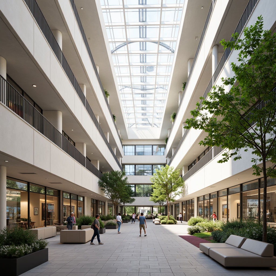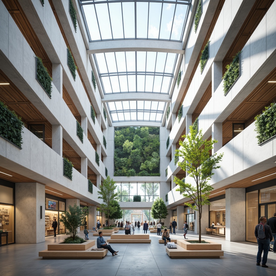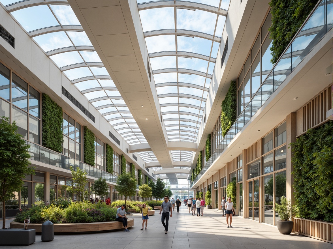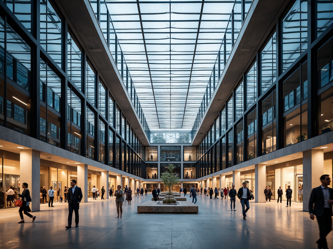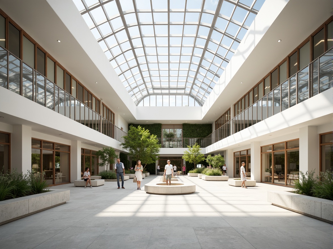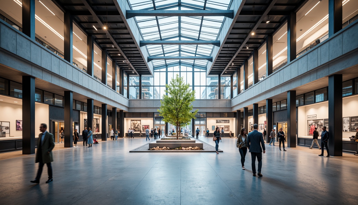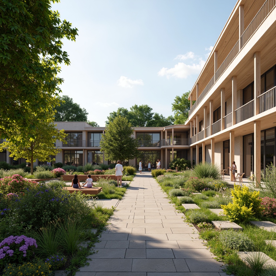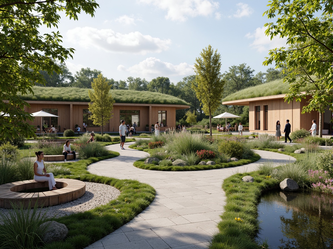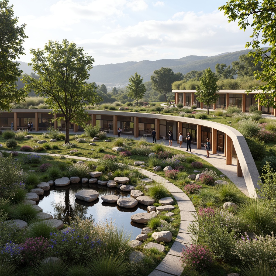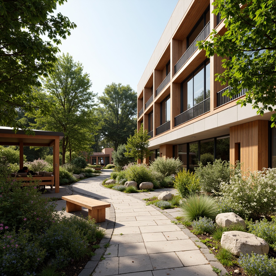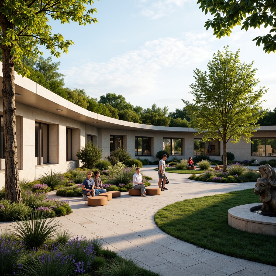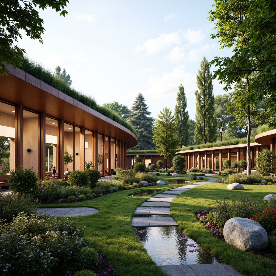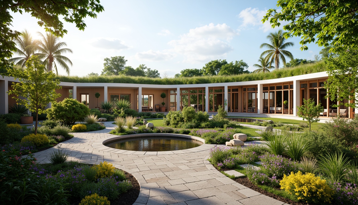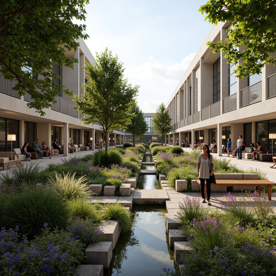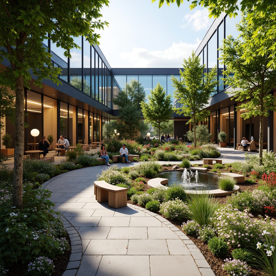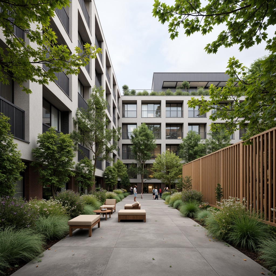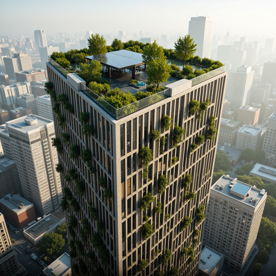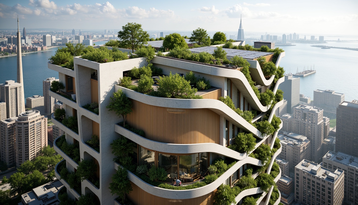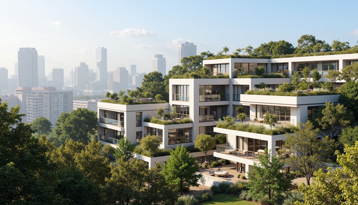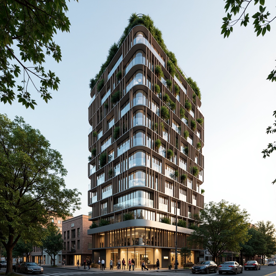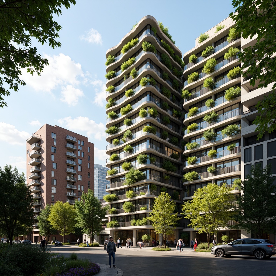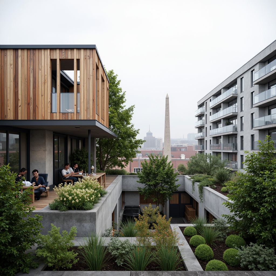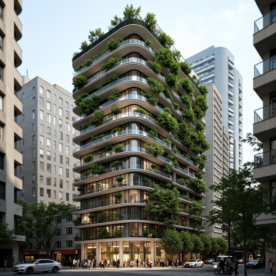Freunde einladen und für beide kostenlose Münzen erhalten
Design ideas
/
Architecture
/
Exhibition center
/
Minimalism Style Exhibition Center Architecture Design Ideas
Minimalism Style Exhibition Center Architecture Design Ideas
Minimalism style in architecture emphasizes simplicity and functionality, making it an ideal choice for exhibition centers. By utilizing Lavacrete material and a soothing Moss Green color, these designs create a tranquil environment that enhances the visitor experience. The integration of natural elements like forests not only adds beauty but also promotes sustainability. Explore these 50 design ideas that showcase how to effectively blend minimalism with modern architectural techniques.
Innovative Facade Design for Minimalism Style Exhibition Centers
The facade of an exhibition center sets the first impression and should reflect the minimalism style. By using clean lines and the Lavacrete material, architects can create a striking yet simplistic exterior. Incorporating Moss Green accents can harmonize the building with its natural surroundings, while large glass panels allow natural light to flood in, creating an inviting atmosphere that draws in visitors.
Prompt: Simple rectangular exhibition center, minimalist architecture, white concrete walls, large glass facades, clean lines, minimal ornamentation, industrial-style lighting fixtures, polished steel columns, sleek wooden floors, open spaces, natural ventilation systems, green roofs, urban landscape, cloudy day, soft diffused lighting, shallow depth of field, 1/1 composition, realistic textures, ambient occlusion.
Prompt: Simple geometric shapes, clean lines, minimal ornamentation, white or light-colored walls, large floor-to-ceiling windows, sliding glass doors, open floor plans, airy interior spaces, natural light-filled atriums, sleek metal or wooden exhibition displays, modular furniture systems, hidden LED lighting, subtle texture variations, matte finishes, industrial chic materials, polished concrete floors, urban cityscape backgrounds, overcast skies, soft diffused lighting, shallow depth of field, 1/1 composition, symmetrical framing, realistic reflections, ambient occlusion.
Prompt: Minimalist exhibition center, sleek glass fa\u00e7ade, clean lines, neutral color palette, reflective metal accents, cantilevered rooflines, open floor plans, natural light flooding, polished concrete floors, reclaimed wood walls, geometric patterned rugs, sparse greenery, modern LED lighting, shallow depth of field, 1/2 composition, panoramic view, realistic textures, ambient occlusion.
Prompt: Clean minimalistic exhibition center, simple rectangular forms, flat roofs, large glass facades, steel frames, subtle LED lighting, natural stone walls, polished concrete floors, open interior spaces, floating staircases, minimalist railings, industrial-chic decor, modern art installations, abstract sculptures, monochromatic color schemes, soft diffused lighting, shallow depth of field, 1/1 composition, realistic materials, ambient occlusion.Note
Prompt: Simple rectangular exhibition center, minimal ornamentation, clean lines, neutral color palette, polished concrete floors, large glass windows, transparent ceilings, natural light pouring in, subtle LED lighting, minimalist signage, geometric shapes, industrial materials, exposed ductwork, sleek metal beams, open floor plans, flexible exhibition spaces, movable partitions, interactive display systems, calm atmosphere, soft focus photography, shallow depth of field, 1/1 composition, realistic textures, ambient occlusion.
Prompt: Simple rectangular exhibition center, minimalist architecture, clean lines, neutral color palette, large glass facades, transparent walls, natural light, open spaces, industrial chic interior, polished concrete floors, exposed ductwork, geometric LED lighting, interactive digital displays, futuristic product showcases, sleek metal accents, green roofs, solar panels, rainwater harvesting systems, cantilevered overhangs, asymmetrical composition, shallow depth of field, 1/1 aspect ratio, realistic reflections, ambient occlusion.
Prompt: Simple rectangular forms, clean lines, minimal ornamentation, large glass surfaces, natural light pouring in, white concrete walls, industrial metal frames, sleek black doors, open floor plans, airy atmospheres, modern art installations, geometric sculptures, abstract paintings, minimalistic furniture, green roofs, sustainable materials, energy-efficient systems, rainwater harvesting, gray tones, monochromatic color schemes, subtle textures, softbox lighting, shallow depth of field, 1/1 composition, realistic renderings.
Prompt: Simple rectangular exhibition center, minimalist architecture, clean lines, white concrete walls, large glass facades, subtle LED lighting, geometric patterns, natural stone floors, industrial metal beams, open floor plans, minimal decorative elements, functional simplicity, modern urban surroundings, cloudy day, soft diffused lighting, shallow depth of field, 1/1 composition, realistic textures, ambient occlusion.
Prompt: Clean minimalist exhibition center, simple rectangular forms, white concrete walls, large glass windows, sliding doors, minimal ornamentation, industrial-style lighting, polished steel accents, sleek wooden floors, open-plan interior, high ceilings, abundant natural light, airy atmosphere, subtle color palette, geometric shapes, abstract patterns, modern art installations, interactive exhibits, futuristic ambiance, shallow depth of field, 1/1 composition, softbox lighting, realistic textures.
Prompt: Simple rectangular exhibition center, minimalist white facade, clean lines, flat roofs, large glass surfaces, reflective steel frames, subtle lighting, urban cityscape, busy streets, modern skyscrapers, concrete pavement, pedestrian walkways, green urban parks, natural ventilation systems, energy-efficient solutions, LED lighting displays, interactive exhibits, sleek interior design, polished concrete floors, industrial-chic decorations, geometric patterns, monochromatic color scheme, 3/4 composition, shallow depth of field, panoramic view, realistic textures, ambient occlusion.
Creating Inviting Interior Space in Minimalism Style
An inviting interior space is crucial for exhibition centers. Minimalism style focuses on open spaces and understated elegance. By utilizing sustainable materials and keeping decor to a minimum, the interior can feel both spacious and welcoming. Thoughtful layout designs ensure that the flow of movement is unobtrusive, allowing visitors to engage with exhibits effortlessly while enjoying the serene ambiance created by natural light.
Prompt: Simple yet elegant interior space, minimal ornamentation, clean lines, monochromatic color scheme, natural light pouring in, spacious open floor plan, low-profile furniture, sleek wooden flooring, creamy white walls, subtle textures, modern art pieces, geometric patterns, greenery accents, airy atmosphere, soft warm lighting, shallow depth of field, 1/1 composition, realistic reflections.
Prompt: Minimalist interior, monochromatic color scheme, clean lines, simplicity, natural light pouring in, floor-to-ceiling windows, sleek low-profile furniture, creamy white walls, polished concrete floors, industrial chic decor, greenery accents, potted plants, geometric patterns, soft warm lighting, shallow depth of field, 3/4 composition, atmospheric ambiance, subtle textures, ambient occlusion.
Prompt: Calming interior atmosphere, creamy white walls, polished wooden floors, sparse furniture arrangement, low-profile sofas, sleek coffee tables, geometric-shaped decor, industrial-style lighting fixtures, floor-to-ceiling windows, natural textiles, soft pastel colors, minimal ornamentation, functional storage solutions, hidden LED lighting, cozy reading nooks, airy open-plan layout, 1/1 composition, subtle shadowing, realistic material rendering.
Prompt: Minimalist interior, empty space, natural light pouring in, simple lines, monochromatic color scheme, sleek wooden floors, low-profile furniture, comfortable cushions, subtle textures, industrial chic accents, geometric patterns, abstract artwork, soft warm glow, shallow depth of field, 1/2 composition, realistic render, ambient occlusion.
Prompt: Calming interior atmosphere, soft warm lighting, creamy white walls, polished concrete floors, minimalist decor, sleek low-profile furniture, hidden storage compartments, geometric patterned rugs, greenery accents, natural wood textures, industrial-chic metal fixtures, sparse decorative elements, ample negative space, 1/1 composition, shallow depth of field, cinematic ambiance, realistic reflections, subtle color palette.
Prompt: Minimalist living room, monochromatic color scheme, sleek low-profile furniture, polished concrete floors, industrial-chic metal accents, geometric-shaped decorative lights, plush minimalist sofas, oversized windows, natural daylight, sheer white curtains, sparse greenery, abstract art pieces, subtle texture contrasts, soft warm glow lighting, shallow depth of field, 1/1 composition, realistic reflections.
Prompt: Clean-lined minimalism, monochromatic color scheme, sleek low-profile furniture, polished concrete floors, industrial-chic metal accents, sparse greenery, natural light pouring through floor-to-ceiling windows, sheer white curtains, geometric-shaped decorative objects, soft warm lighting, shallow depth of field, 3/4 composition, panoramic view, realistic textures, ambient occlusion.
Prompt: Sleek minimalist living room, neutral color palette, natural textures, industrial-chic concrete floors, Scandinavian-inspired wooden furniture, low-profile sofas, geometric-shaped coffee tables, floor-to-ceiling windows, abundant natural light, subtle warm lighting, airy open space, simplified ornamentation, modern abstract artwork, greenery accents, delicate ceramic vases, soft cozy throw blankets, warm beige tones, 1/1 composition, shallow depth of field, realistic rendering.
Prompt: Sleek minimalist interior, neutral color palette, clean lines, monochromatic scheme, natural materials, wooden floors, plain walls, subtle textures, ambient lighting, recessed LED lights, geometric furniture, low-profile sofas, ottomans, minimal ornamentation, greenery accents, potted plants, floor-to-ceiling windows, sliding glass doors, cityscape views, soft warm glow, shallow depth of field, 1/1 composition, realistic render, atmospheric mist.
Prompt: Serene living room, neutral color palette, soft natural light, minimal ornamentation, clean lines, simple shapes, low-profile furniture, comfortable sofas, sleek coffee tables, floor-to-ceiling windows, sheer white curtains, polished concrete floors, industrial-chic lighting fixtures, greenery accents, calm atmosphere, shallow depth of field, 1/1 composition, warm and cozy ambiance, realistic textures, ambient occlusion.
Maximizing Natural Light in Exhibition Center Design
Natural light plays a vital role in enhancing the atmosphere of an exhibition center. Designing with large windows and skylights not only reduces energy consumption but also creates an uplifting environment. In a minimalism style, the strategic placement of openings allows sunlight to wash over the interior, highlighting exhibits and creating a dynamic interplay of light and shadow that captivates visitors.
Prompt: Spacious exhibition center, high ceilings, clerestory windows, skylights, transparent glass roofs, minimalist interior design, reflective flooring, white walls, indirect natural light, soft warm illumination, 1/1 composition, shallow depth of field, panoramic view, realistic textures, ambient occlusion, urban cityscape, bustling streets, modern architecture, greenery surroundings, blooming trees, sunny day.
Prompt: Spacious exhibition center, high ceilings, clerestory windows, skylights, transparent roofs, reflective flooring, minimalist interior design, neutral color palette, abundant natural light, airy atmosphere, open floor plan, flexible exhibit spaces, modular display systems, interactive exhibits, educational signage, modern architecture, sustainable building materials, energy-efficient systems, lush greenery, exterior gardens, urban oasis, sunny day, soft warm lighting, shallow depth of field, 3/4 composition, panoramic view, realistic textures, ambient occlusion.
Prompt: Spacious exhibition center, high ceilings, large windows, clerestory windows, skylights, transparent glass roofs, minimalist interior design, white walls, polished concrete floors, sleek metal beams, open floor plans, flexible layouts, movable partitions, adjustable lighting systems, soft warm lighting, natural textures, earthy tones, greenery installations, living walls, vertical gardens, abundant daylight, reduced artificial lighting, energy-efficient solutions, sustainable materials, futuristic architecture, angular lines, geometric shapes, panoramic views, shallow depth of field, 3/4 composition, realistic renderings.
Prompt: Large exhibition center, high ceilings, open spaces, minimalist interior, glass roofs, clerestory windows, skylights, transparent walls, reflective floors, light-colored materials, airy atmosphere, natural ventilation, subtle shading devices, optimized floor plans, curved lines, futuristic architecture, modern design elements, steel beams, wooden accents, vibrant greenery, living walls, botanical displays, warm ambient lighting, soft diffused light, 1/2 composition, wide-angle lens, realistic reflections, subtle depth of field.
Prompt: \Modern exhibition center, sleek glass fa\u00e7ade, minimalist interior design, open floor plan, high ceilings, clerestory windows, skylights, transparent roofs, reflective surfaces, polished concrete floors, industrial-chic aesthetic, abundant natural light, warm ambient lighting, soft shadows, shallow depth of field, 1/1 composition, panoramic view, realistic textures, ambient occlusion.\
Prompt: Spacious exhibition center, high ceilings, large windows, clerestory roofs, skylights, transparent glass walls, minimalist interior design, polished concrete floors, white walls, neutral color palette, indirect natural light, soft warm illumination, subtle shadows, 1/1 composition, symmetrical architecture, modern simplicity, sleek metal frames, greenery installations, living walls, vertical gardens, calming ambiance, airy atmosphere, soft background music.
Prompt: Vibrant exhibition center, spacious interior, high ceilings, clerestory windows, skylights, natural light pouring in, polished concrete floors, minimalist decor, sleek metal frames, transparent glass walls, open-plan layout, flexible exhibition spaces, modular display systems, interactive exhibits, dynamic LED lighting, soft warm ambiance, shallow depth of field, 1/1 composition, realistic textures, ambient occlusion.
Landscaping for a Harmonious Exhibition Center Environment
Effective landscaping is essential for integrating an exhibition center into its natural surroundings. By incorporating elements such as greenery and water features, architects can create a serene outdoor space that complements the minimalism style. The use of native plants not only enhances the aesthetic appeal but also promotes biodiversity, making the exhibition center a sustainable landmark.
Prompt: Serenely curved exhibition center, lush greenery, vibrant flowers, natural stone walkways, wooden benches, educational signage, modern minimalist architecture, large glass windows, sliding doors, blooming trees, sunny day, soft warm lighting, shallow depth of field, 3/4 composition, panoramic view, realistic textures, ambient occlusion, harmonious water features, gentle streams, small ponds, walking paths, natural stone bridges, ornamental plants, artistic sculptures, peaceful ambiance.
Prompt: Soothing exhibition center, lush greenery, vibrant flowers, natural stone pathways, wooden benches, modern architecture, large glass windows, sliding doors, blooming trees, sunny day, soft warm lighting, shallow depth of field, 3/4 composition, panoramic view, realistic textures, ambient occlusion, curved lines, minimalist design, sustainable energy solutions, solar panels, water conservation systems, green roofs, eco-friendly materials, innovative cooling technologies, shaded outdoor spaces, misting systems, calming water features, serene ponds, walking trails, natural scenery, peaceful atmosphere.
Prompt: Soothing exhibition center, lush green roofs, vibrant flower arrangements, meandering walkways, natural stone paving, tranquil water features, curved benches, modern minimalist architecture, large glass facades, warm wooden accents, soft diffused lighting, shallow depth of field, 3/4 composition, panoramic view, realistic textures, ambient occlusion, harmonious color palette, artistic sculptures, interactive installations, nature-inspired patterns.
Prompt: Serenely curved exhibition center, lush green roofs, vibrant flower arrangements, natural stone walkways, tranquil water features, wooden benches, modern minimalist architecture, large glass facades, warm soft lighting, shallow depth of field, 3/4 composition, panoramic view, realistic textures, ambient occlusion, gentle hills, blooming trees, sunny day, calm atmosphere, peaceful ambiance, subtle color palette, natural materials, eco-friendly design, innovative rainwater harvesting systems, shaded outdoor spaces.
Prompt: Soothing exhibition center courtyard, lush greenery, vibrant flowers, natural stone pathways, wooden benches, modern minimalist architecture, large glass windows, sliding doors, warm ambient lighting, shallow depth of field, 3/4 composition, panoramic view, realistic textures, soft shadows, calming water features, gentle fountain sounds, peaceful walking trails, blooming trees, serene atmosphere, warm sunny day, comfortable outdoor seating areas, cultural-inspired sculptures, elegant ornamental plants, natural materials, earthy color palette.
Prompt: Serenely curved exhibition center, lush green roofs, vibrant flowerbeds, meandering walkways, natural stone paving, wooden benches, modern minimalist architecture, large glass facades, sliding doors, blooming trees, sunny day, soft warm lighting, shallow depth of field, 3/4 composition, panoramic view, realistic textures, ambient occlusion, tranquil water features, koi ponds, gentle fountains, artistic sculptures, natural materials, earthy tones, organic forms.
Prompt: Curved exhibition center, lush green roofs, natural stone walls, wooden accents, large glass windows, soft warm lighting, serene water features, stepping stones, meandering paths, vibrant flower beds, tall trees, colorful garden benches, modern minimalist design, innovative irrigation systems, eco-friendly materials, shallow depth of field, 1/1 composition, panoramic view, realistic textures, ambient occlusion.
Prompt: Serenely curved exhibition center, lush green roofs, vibrant flowering gardens, winding stone pathways, natural water features, tranquil koi ponds, modern minimalist architecture, large glass windows, sliding doors, warm wooden accents, eco-friendly materials, sustainable rainwater harvesting systems, innovative irrigation technologies, soft diffused lighting, shallow depth of field, 2/3 composition, panoramic view, realistic textures, ambient occlusion, gentle breezes, warm sunny day, serene atmosphere.
Prompt: Serene exhibition center courtyard, lush greenery, vibrant flowers, meandering walkways, natural stone paths, wooden benches, modern minimalist architecture, large glass windows, sleek metal railings, water features, small ponds, gentle streams, subtle lighting, soft warm ambiance, shallow depth of field, 3/4 composition, panoramic view, realistic textures, ambient occlusion, harmonious color scheme, natural materials, earthy tones, calming atmosphere.
Prompt: Soothing exhibition center courtyard, lush greenery, vibrant flowers, curved walkways, natural stone paving, wooden benches, modern minimalist architecture, large glass facades, warm LED lighting, shallow depth of field, 3/4 composition, panoramic view, realistic textures, ambient occlusion, tranquil water features, gentle fountain sounds, artistic sculptures, elegant landscaping, harmonious color schemes, soft music ambiance, warm sunny day, comfortable outdoor seating areas.
Utilizing Sustainable Materials in Modern Architecture
Sustainability is at the forefront of modern architecture, and using sustainable materials is crucial for exhibition centers. Lavacrete, a durable and eco-friendly option, is perfect for minimalism style designs. This material not only reduces the carbon footprint but also offers versatility in design. By prioritizing sustainability, architects can create spaces that are both functional and environmentally responsible, appealing to the eco-conscious visitor.
Prompt: Eco-friendly buildings, green roofs, solar panels, wind turbines, rainwater harvesting systems, recycled metal facades, low-carbon concrete structures, FSC-certified wood accents, living walls, vertical gardens, natural ventilation systems, large windows, clerestory openings, soft diffused lighting, minimal ornamentation, exposed ductwork, polished concrete floors, bamboo furnishings, organic textiles, earthy color palette, serene atmosphere, shallow depth of field, 3/4 composition, panoramic view.
Prompt: Eco-friendly skyscraper, green roofs, solar panels, wind turbines, water conservation systems, recycled metal fa\u00e7ades, low-carbon concrete structures, bamboo floors, reclaimed wood accents, living walls, vertical gardens, natural ventilation systems, abundant daylight, soft warm lighting, minimalist interior design, modern sleek lines, angular shapes, urban cityscape views, misty morning atmosphere, shallow depth of field, 3/4 composition, panoramic view, realistic textures, ambient occlusion.
Prompt: Eco-friendly skyscraper, green roofs, solar panels, wind turbines, rainwater harvesting systems, recycled metal fa\u00e7ades, low-carbon concrete structures, FSC-certified wood accents, bamboo flooring, living walls, vertical gardens, natural ventilation systems, large windows, minimal shading devices, soft diffused lighting, 1/1 composition, realistic textures, ambient occlusion.
Prompt: Eco-friendly buildings, green roofs, solar panels, wind turbines, rainwater harvesting systems, recycled metal structures, low-carbon concrete foundations, natural stone walls, reclaimed wood accents, bamboo flooring, energy-efficient windows, double-glazed glass facades, minimalist design, angular lines, modern geometry, urban landscape, city skyline, clear blue sky, sunny day, soft warm lighting, shallow depth of field, 3/4 composition, panoramic view, realistic textures, ambient occlusion.
Prompt: Eco-friendly skyscraper, recycled metal fa\u00e7ade, solar panels, green roofs, rainwater harvesting systems, living walls, vertical gardens, natural ventilation, energy-efficient windows, low-carbon concrete, FSC-certified wood, bamboo flooring, reclaimed wood accents, minimalist design, open floor plans, abundant natural light, soft warm lighting, shallow depth of field, 3/4 composition, panoramic view, realistic textures, ambient occlusion.
Prompt: Eco-friendly skyscraper, lush green walls, living roofs, solar panels, wind turbines, rainwater harvesting systems, recycled metal fa\u00e7ades, low-carbon concrete structures, FSC-certified wooden accents, bamboo flooring, natural ventilation systems, large windows, minimal shading devices, abundant natural light, soft warm ambiance, shallow depth of field, 1/2 composition, realistic textures, ambient occlusion.
Prompt: Eco-friendly modern architecture, reclaimed wood accents, living green walls, solar panels, wind turbines, rainwater harvesting systems, low-carbon concrete foundations, recycled metal frames, bamboo flooring, natural fiber insulation, triple-glazed windows, energy-efficient systems, minimalist interior design, industrial chic aesthetic, urban rooftop gardens, misty morning atmosphere, soft diffused lighting, shallow depth of field, 3/4 composition, realistic textures, ambient occlusion.
Prompt: Eco-friendly skyscraper, green roofs, solar panels, wind turbines, recycled metal fa\u00e7ade, low-carbon concrete, FSC-certified wood, bamboo flooring, living walls, vertical gardens, natural ventilation systems, minimal window frames, optimized daylighting, ambient lighting, shallow depth of field, 3/4 composition, realistic textures, urban cityscape, busy streets, modern urban life.
Conclusion
In summary, the minimalism style in exhibition center design offers numerous advantages, including a focus on sustainability, natural light, and harmonious integration with the environment. By utilizing innovative facade designs, inviting interior spaces, and eco-friendly materials, these structures not only serve their purpose but also enrich the visitor experience. This approach is ideal for modern architecture, making it a preferred choice for contemporary exhibition spaces.
Want to quickly try exhibition-center design?
Let PromeAI help you quickly implement your designs!
Get Started For Free
Other related design ideas

Minimalism Style Exhibition Center Architecture Design Ideas

Minimalism Style Exhibition Center Architecture Design Ideas

Minimalism Style Exhibition Center Architecture Design Ideas

Minimalism Style Exhibition Center Architecture Design Ideas

Minimalism Style Exhibition Center Architecture Design Ideas

Minimalism Style Exhibition Center Architecture Design Ideas


