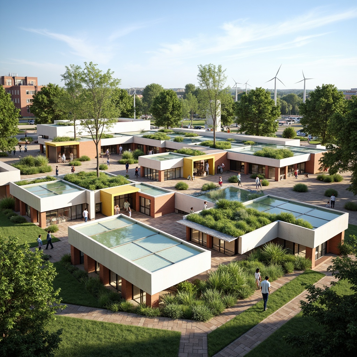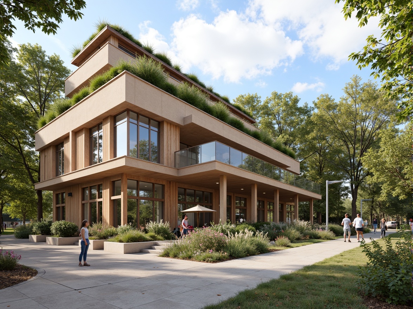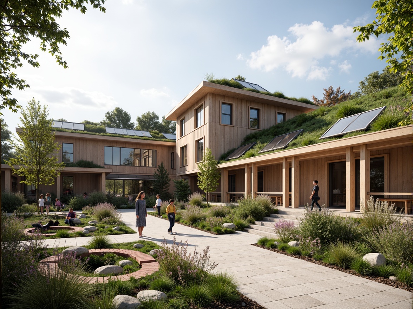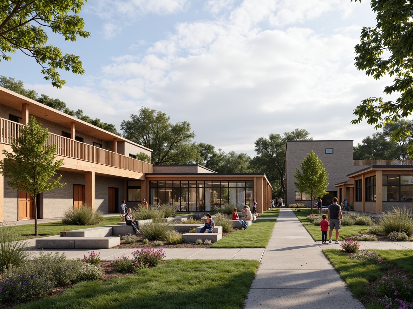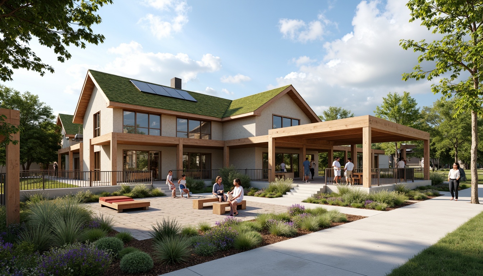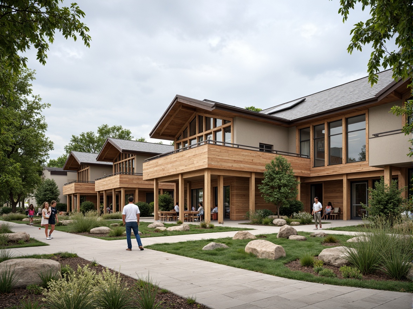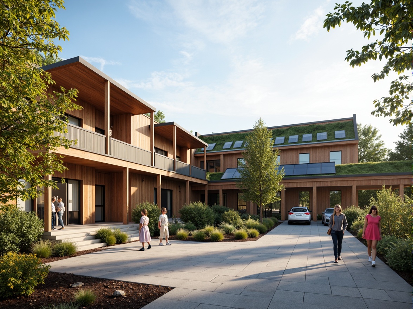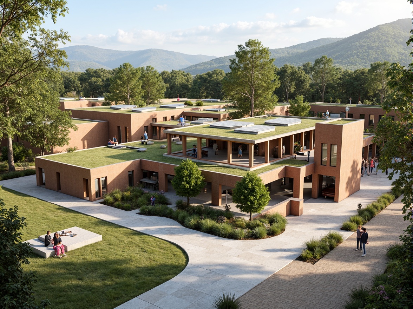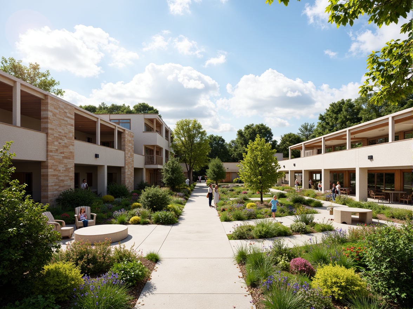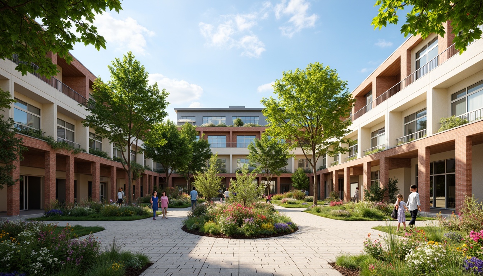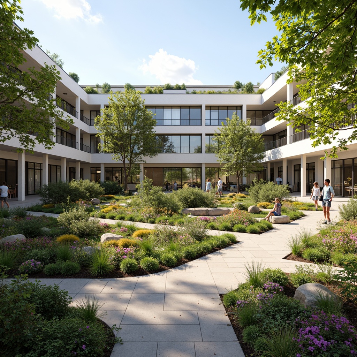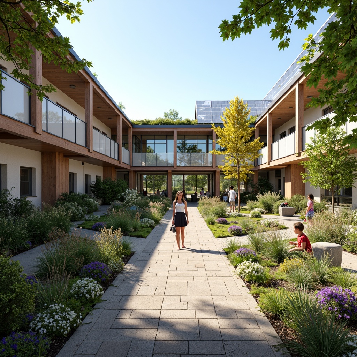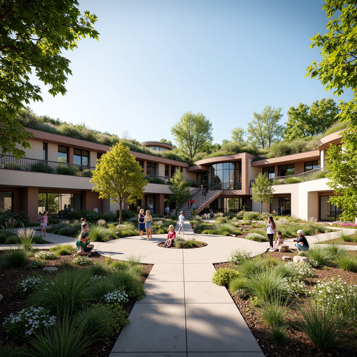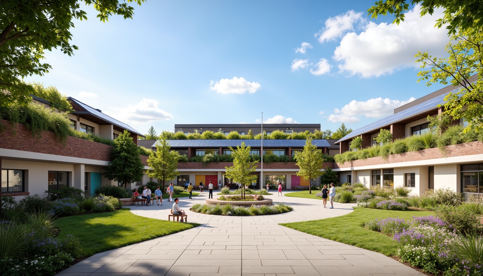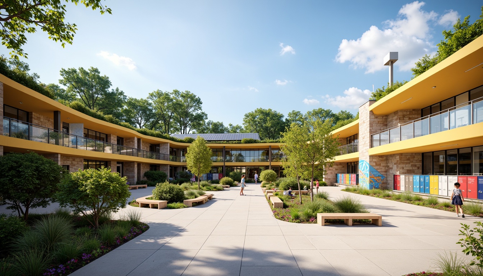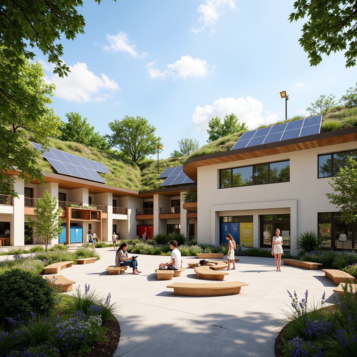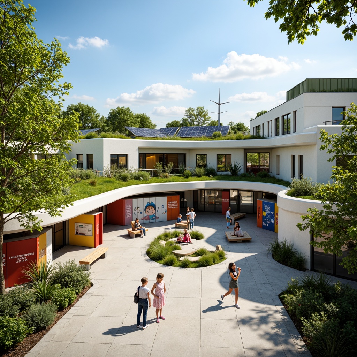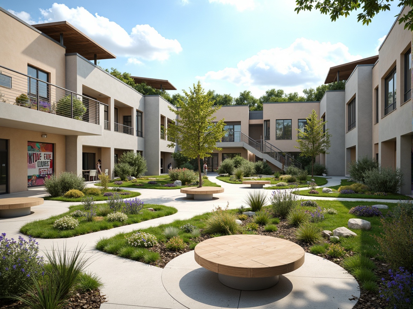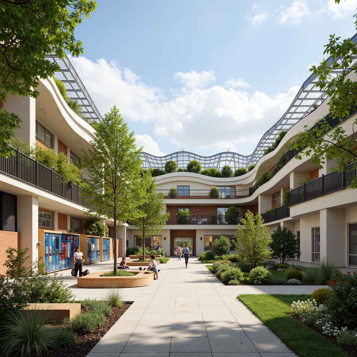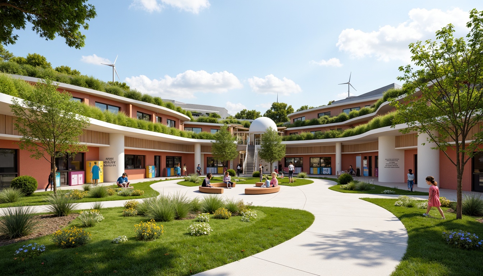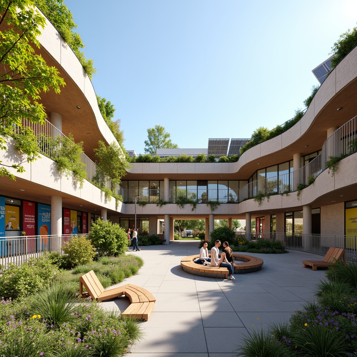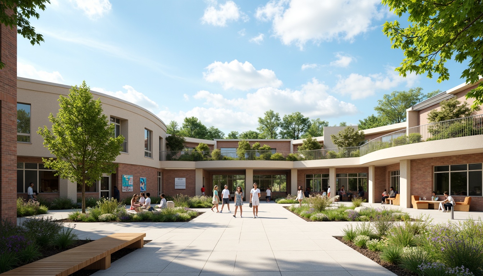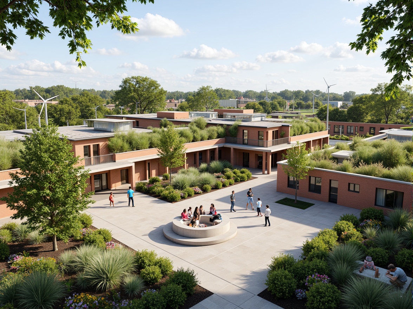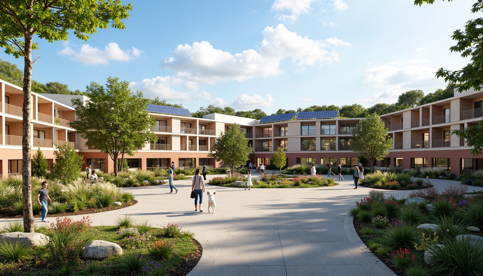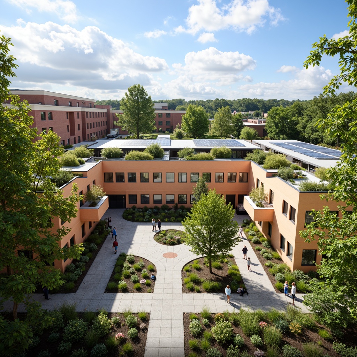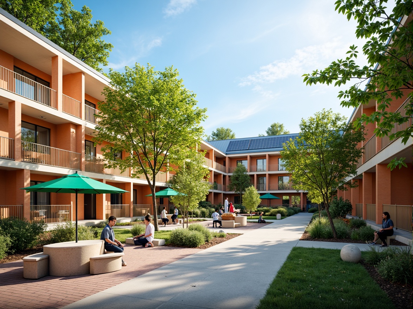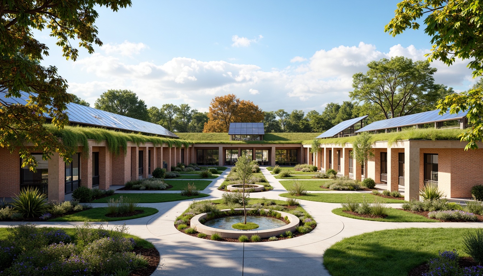Freunde einladen und für beide kostenlose Münzen erhalten
Middle School Sustainable Architecture Design Ideas
Explore the innovative world of Middle School Sustainable Architecture, where concrete materials and pale green colors blend seamlessly with mountainous landscapes. This style not only focuses on aesthetic appeal but also prioritizes environmental responsibility. With carefully considered designs, these buildings promote natural ventilation and energy efficiency, creating spaces that are both functional and beautiful. Dive into these design ideas to find inspiration for your next project that harmonizes with its surroundings.
Understanding the Environmental Impact of Middle School Sustainable Architecture
Middle School Sustainable Architecture emphasizes reducing the environmental impact of buildings. This approach involves selecting materials, like concrete, that are sustainable and long-lasting. By designing structures that blend into their surroundings, these schools minimize disruption to local ecosystems. The careful use of pale green colors further enhances this integration, allowing the buildings to coexist harmoniously with the mountainous landscape.
Prompt: Eco-friendly middle school, green roofs, solar panels, wind turbines, rainwater harvesting systems, recycled materials, natural ventilation, abundant daylight, energy-efficient lighting, sustainable landscaping, native plants, organic gardens, composting facilities, educational signage, interactive exhibits, hands-on learning spaces, collaborative classrooms, flexible furniture arrangements, vibrant color schemes, dynamic architectural forms, modern minimalist design, shallow depth of field, 3/4 composition, panoramic view, realistic textures, ambient occlusion.
Natural Ventilation in Middle School Sustainable Architecture
Natural ventilation is a key feature in Middle School Sustainable Architecture. By strategically positioning windows and using design elements that maximize airflow, these buildings reduce the need for mechanical cooling systems. This not only improves air quality but also enhances energy efficiency. The thoughtful incorporation of natural elements contributes to a healthier learning environment for students.
Prompt: Rustic middle school building, earthy tones, natural materials, wooden accents, green roofs, solar panels, clerestory windows, high ceilings, open floor plans, cross ventilation, operable windows, shading devices, overhangs, outdoor learning spaces, native plant species, rainwater harvesting systems, permeable pavers, reduced urban heat island effect, soft diffused natural light, 1/1 composition, realistic textures, ambient occlusion.
Prompt: Rustic middle school building, earthy tones, natural materials, wooden accents, green roofs, solar panels, clerestory windows, high ceilings, open floor plans, cross ventilation, operable windows, shading devices, overhangs, outdoor learning spaces, native plant species, rainwater harvesting systems, permeable pavers, reduced urban heat island effect, soft diffused natural light, 1/1 composition, realistic textures, ambient occlusion.
Prompt: Rustic middle school building, earthy tones, natural materials, wooden accents, green roofs, solar panels, clerestory windows, high ceilings, open floor plans, cross ventilation, operable windows, shading devices, overhangs, outdoor learning spaces, native plant species, rainwater harvesting systems, permeable pavers, reduced urban heat island effect, soft diffused natural light, 1/1 composition, realistic textures, ambient occlusion.
Prompt: Rustic middle school building, earthy tones, natural materials, wooden accents, green roofs, solar panels, clerestory windows, high ceilings, open floor plans, cross ventilation, operable windows, shading devices, overhangs, outdoor learning spaces, native plant species, rainwater harvesting systems, permeable pavers, reduced urban heat island effect, soft diffused natural light, 1/1 composition, realistic textures, ambient occlusion.
Prompt: Rustic middle school building, earthy tones, natural materials, wooden accents, green roofs, solar panels, clerestory windows, high ceilings, open floor plans, cross ventilation, operable windows, shading devices, overhangs, outdoor learning spaces, native plant species, rainwater harvesting systems, permeable pavers, reduced urban heat island effect, soft diffused natural light, 1/1 composition, realistic textures, ambient occlusion.
Prompt: Rustic middle school building, earthy tones, natural materials, wooden accents, green roofs, solar panels, clerestory windows, high ceilings, open floor plans, cross ventilation, operable windows, shading devices, overhangs, outdoor learning spaces, native plant species, rainwater harvesting systems, permeable pavers, reduced urban heat island effect, soft diffused natural light, 1/1 composition, realistic textures, ambient occlusion.
Prompt: Rustic middle school building, earthy tones, natural materials, wooden accents, green roofs, solar panels, clerestory windows, high ceilings, open floor plans, cross ventilation, operable windows, shading devices, overhangs, outdoor learning spaces, native plant species, rainwater harvesting systems, permeable pavers, reduced urban heat island effect, soft diffused natural light, 1/1 composition, realistic textures, ambient occlusion.
Landscape Integration in Middle School Sustainable Architecture Design
Integrating buildings with the surrounding landscape is crucial in Middle School Sustainable Architecture. This design philosophy ensures that the structures do not overpower the natural beauty of their environment. By using materials that complement the landscape, such as pale green accents against the concrete, the architecture becomes a cohesive part of the mountainous backdrop, creating a serene educational setting.
Prompt: Vibrant middle school courtyard, lush green roofs, native plant species, rainwater harvesting systems, solar panels, wind turbines, eco-friendly building materials, natural stone walls, wooden accents, modern minimalist architecture, large windows, sliding glass doors, outdoor classrooms, educational signage, interactive exhibits, butterfly gardens, birdhouses, sunny day, soft warm lighting, shallow depth of field, 3/4 composition, panoramic view, realistic textures, ambient occlusion.
Prompt: Vibrant middle school courtyard, lush green roofs, native plant species, rainwater harvesting systems, solar panels, wind turbines, eco-friendly materials, natural stone walkways, modern sustainable architecture, large windows, glass doors, blooming trees, sunny day, soft warm lighting, shallow depth of field, 3/4 composition, panoramic view, realistic textures, ambient occlusion, outdoor classrooms, educational signage, interactive exhibits, butterfly gardens, birdhouses, composting areas, recycling facilities, shaded outdoor spaces, misting systems.
Prompt: Vibrant middle school courtyard, lush green roofs, native plant species, rainwater harvesting systems, solar panels, wind turbines, eco-friendly materials, natural stone walkways, modern sustainable architecture, large windows, glass doors, blooming trees, sunny day, soft warm lighting, shallow depth of field, 3/4 composition, panoramic view, realistic textures, ambient occlusion, outdoor classrooms, educational signage, interactive exhibits, butterfly gardens, birdhouses, composting areas, recycling facilities, shaded outdoor spaces, misting systems.
Prompt: Vibrant middle school courtyard, lush green roofs, native plant species, rainwater harvesting systems, solar panels, wind turbines, eco-friendly materials, natural stone walkways, modern sustainable architecture, large windows, glass doors, blooming trees, sunny day, soft warm lighting, shallow depth of field, 3/4 composition, panoramic view, realistic textures, ambient occlusion, outdoor classrooms, educational signage, interactive exhibits, butterfly gardens, birdhouses, composting areas, recycling facilities, shaded outdoor spaces, misting systems.
Prompt: Vibrant middle school courtyard, lush green roofs, native plant species, rainwater harvesting systems, solar panels, wind turbines, eco-friendly materials, natural stone walkways, modern sustainable architecture, large windows, glass doors, blooming trees, sunny day, soft warm lighting, shallow depth of field, 3/4 composition, panoramic view, realistic textures, ambient occlusion, outdoor classrooms, educational signage, interactive exhibits, butterfly gardens, birdhouses, composting areas, recycling facilities, shaded outdoor spaces, misting systems.
Aesthetic Harmony in Middle School Sustainable Architecture
Aesthetic harmony is vital in Middle School Sustainable Architecture. The use of concrete combined with pale green colors creates a visually appealing look that resonates with both students and educators. This balance between form and function not only enhances the building's beauty but also supports its sustainable goals, making it an attractive example of modern educational facilities.
Prompt: Vibrant middle school courtyard, lush green roofs, solar panels, wind turbines, water conservation systems, eco-friendly materials, natural stone walls, curved lines, minimalist design, abundant daylight, soft warm lighting, shallow depth of field, 3/4 composition, panoramic view, realistic textures, ambient occlusion, educational murals, inspirational quotes, colorful lockers, wooden benches, modern furniture, collaborative learning spaces, flexible classrooms, interactive whiteboards, futuristic architecture, sustainable energy solutions.
Prompt: Vibrant middle school courtyard, lush green roofs, solar panels, wind turbines, water conservation systems, eco-friendly materials, natural stone walls, curved lines, minimalist design, abundant daylight, soft warm lighting, shallow depth of field, 3/4 composition, panoramic view, realistic textures, ambient occlusion, educational murals, inspirational quotes, colorful lockers, wooden benches, modern furniture, collaborative learning spaces, flexible classrooms, interactive whiteboards, futuristic architecture, sustainable energy solutions.
Prompt: Vibrant middle school courtyard, lush green roofs, solar panels, wind turbines, water conservation systems, eco-friendly materials, natural stone walls, curved lines, minimalist design, abundant daylight, soft warm lighting, shallow depth of field, 3/4 composition, panoramic view, realistic textures, ambient occlusion, educational murals, inspirational quotes, colorful lockers, wooden benches, modern furniture, collaborative learning spaces, flexible classrooms, interactive whiteboards, futuristic architecture, sustainable energy solutions.
Prompt: Vibrant middle school courtyard, lush green roofs, solar panels, wind turbines, water conservation systems, eco-friendly materials, natural stone walls, curved lines, minimalist design, abundant daylight, soft warm lighting, shallow depth of field, 3/4 composition, panoramic view, realistic textures, ambient occlusion, educational murals, inspirational quotes, colorful lockers, wooden benches, modern furniture, collaborative learning spaces, flexible classrooms, interactive whiteboards, futuristic architecture, sustainable energy solutions.
Prompt: Vibrant middle school courtyard, lush green roofs, solar panels, wind turbines, water conservation systems, eco-friendly materials, natural stone walls, curved lines, minimalist design, abundant daylight, soft warm lighting, shallow depth of field, 3/4 composition, panoramic view, realistic textures, ambient occlusion, educational murals, inspirational quotes, colorful lockers, wooden benches, modern furniture, collaborative learning spaces, flexible classrooms, interactive whiteboards, futuristic architecture, sustainable energy solutions.
Prompt: Vibrant middle school courtyard, lush green roofs, solar panels, wind turbines, water conservation systems, eco-friendly materials, natural stone walls, curved lines, minimalist design, abundant daylight, soft warm lighting, shallow depth of field, 3/4 composition, panoramic view, realistic textures, ambient occlusion, educational murals, inspirational quotes, colorful lockers, wooden benches, modern furniture, collaborative learning spaces, flexible classrooms, interactive whiteboards, futuristic architecture, sustainable energy solutions.
Prompt: Vibrant middle school courtyard, lush green roofs, solar panels, wind turbines, water conservation systems, eco-friendly materials, natural stone walls, curved lines, minimalist design, abundant daylight, soft warm lighting, shallow depth of field, 3/4 composition, panoramic view, realistic textures, ambient occlusion, educational murals, inspirational quotes, colorful lockers, wooden benches, modern furniture, collaborative learning spaces, flexible classrooms, interactive whiteboards, futuristic architecture, sustainable energy solutions.
Prompt: Vibrant middle school courtyard, lush green roofs, solar panels, wind turbines, water conservation systems, eco-friendly materials, natural stone walls, curved lines, minimalist design, abundant daylight, soft warm lighting, shallow depth of field, 3/4 composition, panoramic view, realistic textures, ambient occlusion, educational murals, inspirational quotes, colorful lockers, wooden benches, modern furniture, collaborative learning spaces, flexible classrooms, interactive whiteboards, futuristic architecture, sustainable energy solutions.
Prompt: Vibrant middle school courtyard, lush green roofs, solar panels, wind turbines, water conservation systems, eco-friendly materials, natural stone walls, curved lines, minimalist design, abundant daylight, soft warm lighting, shallow depth of field, 3/4 composition, panoramic view, realistic textures, ambient occlusion, educational murals, inspirational quotes, colorful lockers, wooden benches, modern furniture, collaborative learning spaces, flexible classrooms, interactive whiteboards, futuristic architecture, sustainable energy solutions.
Energy Efficiency in Middle School Sustainable Architecture
Energy efficiency is a cornerstone of Middle School Sustainable Architecture. By implementing design strategies that utilize natural light and promote passive heating and cooling, these buildings reduce their overall energy consumption. This commitment to sustainability not only lowers operational costs but also provides a model for future architectural projects focused on eco-friendly practices.
Prompt: Vibrant middle school courtyard, lush green roofs, solar panels, wind turbines, rainwater harvesting systems, eco-friendly building materials, natural ventilation systems, large windows, clerestory windows, skylights, open floor plans, collaborative learning spaces, flexible seating arrangements, educational signage, interactive energy monitoring displays, real-time energy usage tracking, sustainable landscaping, native plant species, shaded outdoor areas, misting systems, warm color schemes, soft indirect lighting, 3/4 composition, panoramic view, realistic textures, ambient occlusion.
Prompt: Vibrant middle school courtyard, lush green roofs, solar panels, wind turbines, rainwater harvesting systems, eco-friendly building materials, natural ventilation systems, large windows, clerestory windows, skylights, open floor plans, collaborative learning spaces, flexible seating arrangements, educational signage, interactive energy monitoring displays, real-time energy usage tracking, sustainable landscaping, native plant species, shaded outdoor areas, misting systems, warm color schemes, soft indirect lighting, 3/4 composition, panoramic view, realistic textures, ambient occlusion.
Prompt: Vibrant middle school courtyard, lush green roofs, solar panels, wind turbines, rainwater harvesting systems, eco-friendly building materials, natural ventilation systems, large windows, clerestory windows, skylights, open floor plans, collaborative learning spaces, flexible seating arrangements, educational signage, interactive energy monitoring displays, real-time energy usage tracking, sustainable landscaping, native plant species, shaded outdoor areas, misting systems, warm color schemes, soft indirect lighting, 3/4 composition, panoramic view, realistic textures, ambient occlusion.
Prompt: Vibrant middle school courtyard, lush green roofs, solar panels, wind turbines, rainwater harvesting systems, eco-friendly building materials, natural ventilation systems, large windows, clerestory windows, skylights, open floor plans, collaborative learning spaces, flexible seating arrangements, educational signage, interactive energy monitoring displays, real-time energy usage tracking, sustainable landscaping, native plant species, shaded outdoor areas, misting systems, warm color schemes, soft indirect lighting, 3/4 composition, panoramic view, realistic textures, ambient occlusion.
Prompt: Vibrant middle school courtyard, lush green roofs, solar panels, wind turbines, rainwater harvesting systems, eco-friendly building materials, natural ventilation systems, large windows, clerestory windows, skylights, open floor plans, collaborative learning spaces, flexible seating arrangements, educational signage, interactive energy monitoring displays, real-time energy usage tracking, sustainable landscaping, native plant species, shaded outdoor areas, misting systems, warm color schemes, soft indirect lighting, 3/4 composition, panoramic view, realistic textures, ambient occlusion.
Conclusion
In summary, Middle School Sustainable Architecture stands out for its thoughtful integration of environmental impact, natural ventilation, landscape harmony, aesthetic appeal, and energy efficiency. These design principles not only foster a conducive learning environment but also serve as a model for future architectural endeavors aimed at sustainability. By prioritizing these elements, we can create educational spaces that are as inspiring as they are responsible.
Want to quickly try middle-school design?
Let PromeAI help you quickly implement your designs!
Get Started For Free
Other related design ideas

Middle School Sustainable Architecture Design Ideas

Middle School Sustainable Architecture Design Ideas

Middle School Sustainable Architecture Design Ideas

Middle School Sustainable Architecture Design Ideas

Middle School Sustainable Architecture Design Ideas

Middle School Sustainable Architecture Design Ideas



