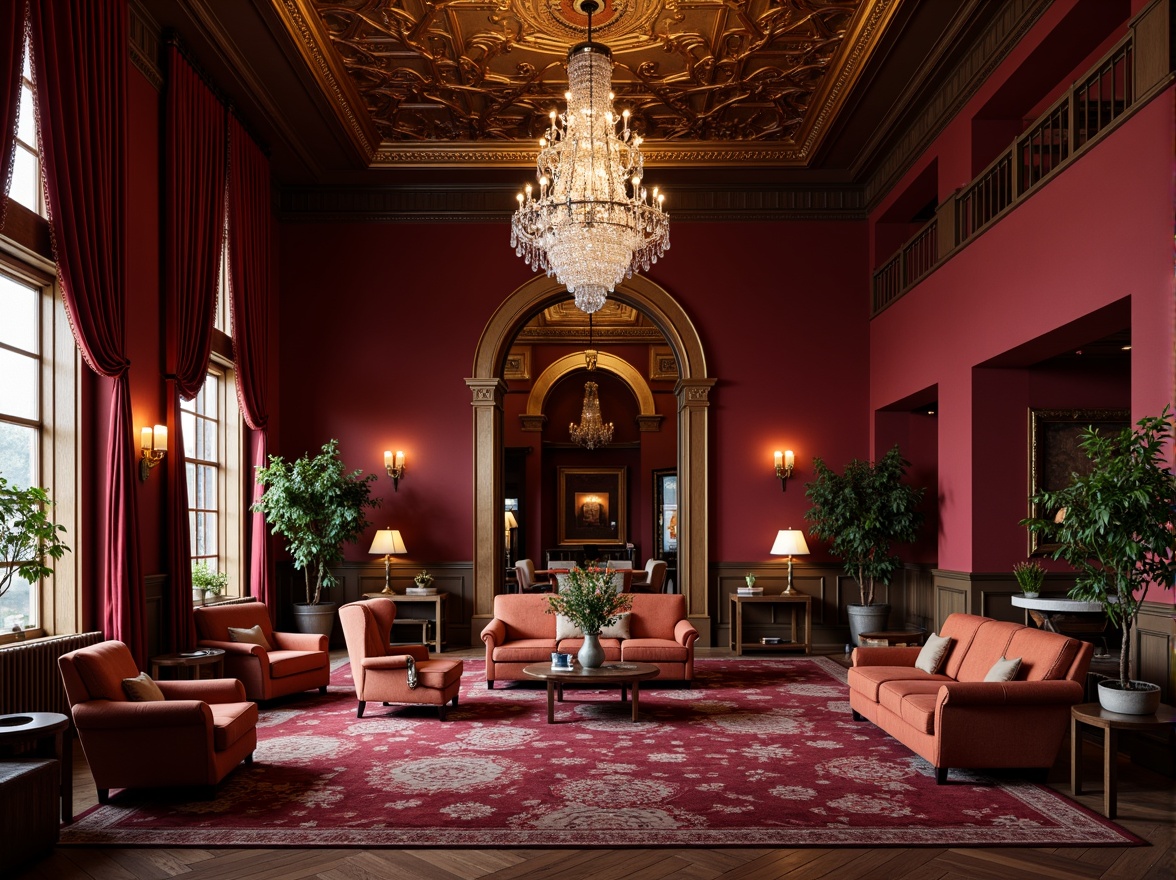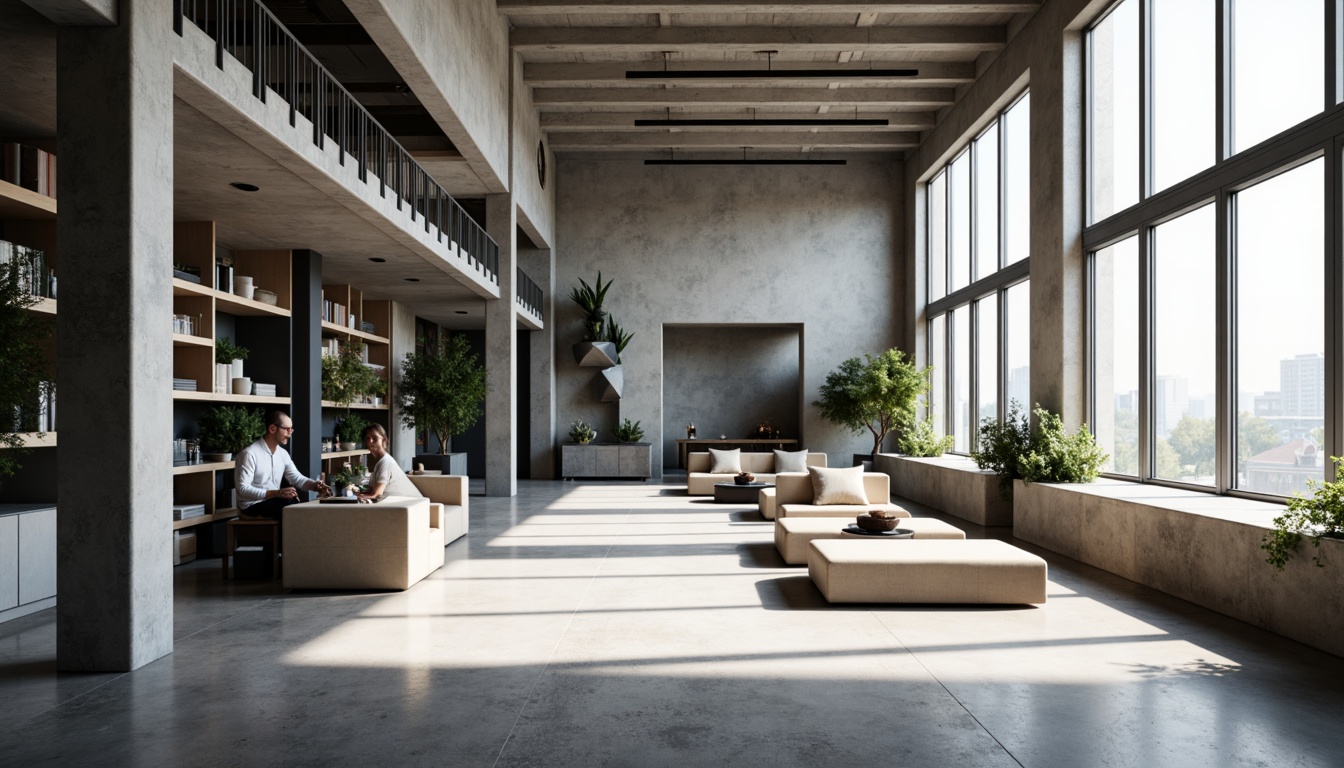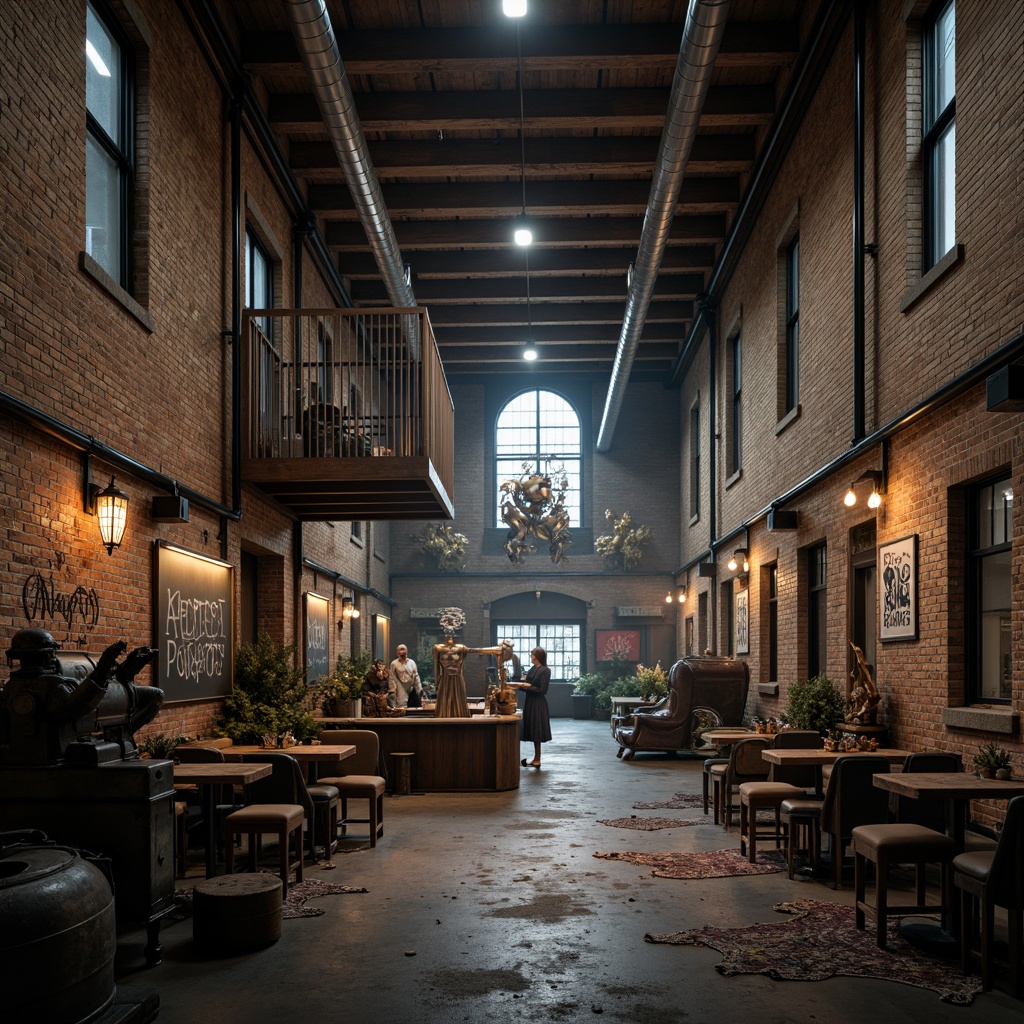Freunde einladen und für beide kostenlose Münzen erhalten
Design ideas
/
Architecture
/
Distribution Center
/
Bauhaus Style Distribution Center Architecture Design Ideas
Bauhaus Style Distribution Center Architecture Design Ideas
Explore the innovative and functional design ideas for Bauhaus style distribution centers that utilize mud materials and maroon colors. This architectural style emphasizes simplicity and efficiency, making it ideal for industrial areas. With a focus on clean lines and geometric forms, these designs not only serve practical purposes but also create visually striking environments. Discover how these elements come together to enhance the overall aesthetic and functionality of distribution centers.
Facade Design: A Key Element in Bauhaus Style
The facade design of a Bauhaus style distribution center is crucial in establishing its identity. Characterized by its minimalist approach, the facade often features large windows and flat surfaces that allow natural light to flood the interior. This design not only enhances the visual appeal but also promotes energy efficiency. By integrating industrial elements into the facade, such as exposed steel beams and concrete finishes, the building reflects its purpose while maintaining an artistic edge.
Prompt: Geometric facade, asymmetrical composition, rectangular windows, industrial materials, raw concrete walls, steel beams, minimalist ornamentation, functional simplicity, clean lines, right-angled shapes, monochromatic color scheme, bold typography, modernist aesthetic, urban context, busy street scene, natural light, high-contrast shadows, 1/1 composition, shallow depth of field.
Prompt: Geometric fa\u00e7ade, rectangular forms, clean lines, minimal ornamentation, industrial materials, exposed pipes, functional simplicity, grid-like composition, asymmetrical balance, primary color scheme, bold typography, metallic accents, cantilevered structures, open floor plans, urban cityscape, cloudy day, soft diffused lighting, 1/1 composition, realistic rendering, ambient occlusion.
Material Texture: Emphasizing Industrial Aesthetics
In Bauhaus architecture, material texture plays a significant role in conveying the industrial aesthetic. The use of mud materials adds a unique tactile quality to the distribution center, creating a warm and inviting atmosphere. This choice of materials not only aligns with sustainable practices but also enhances the building's durability. The contrast between smooth and rough textures can create visual interest, making the structure stand out in an industrial area.
Prompt: Rusty metal beams, distressed concrete walls, exposed brick facades, industrial-style lighting fixtures, steel pipes, mechanical equipment, worn wooden crates, vintage manufacturing tools, urban cityscape, cloudy grey skies, soft diffused light, shallow depth of field, 1/1 composition, realistic metallic reflections, ambient occlusion.
Prompt: Rustic industrial building, exposed brick walls, metallic beams, distressed wood planks, worn concrete floors, corrugated metal roofing, chain-link fences, industrial-style lighting fixtures, urban cityscape, cloudy gray skies, dramatic backlighting, shallow depth of field, 1/2 composition, gritty realistic textures, ambient occlusion.
Color Palette: Maroon and Beyond
The color palette of a Bauhaus style distribution center often includes bold and striking colors, with maroon being a prominent choice. This rich hue can evoke feelings of warmth and sophistication, making it an excellent option for industrial buildings. By combining maroon with neutral tones, designers can create a balanced and harmonious look that complements the surrounding environment. The strategic use of color can also influence the perception of space, making it feel more inviting.
Prompt: Rich maroon walls, luxurious velvet fabrics, ornate golden accents, lavish crystal chandeliers, opulent furnishings, sophisticated modern architecture, sleek lines, bold geometric patterns, dramatic high ceilings, warm intimate lighting, 1/2 composition, shallow depth of field, realistic textures, ambient occlusion.
Prompt: Rich maroon hues, deep crimson accents, bold futuristic architecture, sleek metallic surfaces, neon-lit cityscapes, vibrant urban landscapes, atmospheric misty evenings, dramatic high-contrast lighting, shallow depth of field, 1/1 composition, realistic reflective materials, ambient occlusion, intricate geometric patterns, luxurious velvet textiles, avant-garde interior design.
Spatial Layout: Function Meets Form
The spatial layout of a Bauhaus style distribution center is designed to maximize efficiency and functionality. Open floor plans allow for flexible use of space, accommodating various operational needs. The layout often incorporates designated areas for storage, loading, and administrative functions, ensuring smooth workflow. By prioritizing functionality while maintaining aesthetic appeal, these designs exemplify the Bauhaus philosophy of 'form follows function.'
Prompt: Modern minimalist interior, sleek lines, monochromatic color scheme, functional furniture, multi-functional spaces, open floor plan, natural light pouring in, airy atmosphere, geometric shapes, industrial materials, polished concrete floors, stainless steel accents, modular shelving units, hidden storage compartments, minimalist decor, ambient lighting, soft shadows, 3/4 composition, shallow depth of field.
Prompt: Modern office space, open floor plan, minimalist aesthetic, functional workstations, sleek metal desks, ergonomic chairs, collaborative breakout areas, acoustic paneling, natural stone flooring, glass partitions, abundant daylight, soft indirect lighting, 1/1 composition, symmetrical balance, clean lines, neutral color palette, futuristic ambiance, advanced smart building technologies, energy-efficient systems, sustainable materials, vibrant green walls, living plants, airy atmosphere.
Prompt: Modern interior design, open-plan living space, minimalist decor, sleek lines, functional furniture, ergonomic seating, geometric shapes, industrial materials, polished concrete floors, floor-to-ceiling windows, natural light, airy atmosphere, warm color scheme, ambient lighting, 1/1 composition, shallow depth of field, realistic textures, soft focus effect.
Industrial Elements: Blending Art and Utility
Incorporating industrial elements into the design of a Bauhaus style distribution center enhances its character and functionality. Features such as exposed ductwork, steel frames, and concrete floors not only serve practical purposes but also contribute to the overall aesthetic. These elements reflect the building's industrial context while adding a layer of authenticity to the design. By harmonizing art and utility, these structures stand as a testament to modern architectural principles.
Prompt: Rustic industrial backdrop, distressed brick walls, exposed steel beams, metal pipes, vintage machinery, reclaimed wood accents, urban cityscape, cloudy gray sky, warm golden lighting, shallow depth of field, 1/2 composition, realistic metallic textures, ambient occlusion, artistic graffiti murals, functional factory windows, corrugated iron cladding, minimalist color palette, utilitarian design aesthetic.
Prompt: Rustic industrial landscape, distressed brick walls, metallic pipes, exposed ductwork, reclaimed wood accents, urban graffiti, moody lighting, atmospheric fog, cinematic composition, shallow depth of field, 2.35 aspect ratio, gritty textures, realistic wear and tear, aged machinery, functional utility elements, steel beams, concrete floors, industrial chic aesthetic, converted warehouses, artistic installations, eclectic decor, avant-garde sculptures, neon signage, urban decay, abandoned factories, post-apocalyptic atmosphere.
Conclusion
In summary, the Bauhaus style distribution center showcases a perfect blend of functionality and aesthetic appeal. Its emphasis on material texture, color palette, and spatial layout makes it an ideal choice for industrial areas. The incorporation of industrial elements further enhances its character, making it not just a building, but a work of art. This design style is perfect for those looking to create efficient, visually striking spaces that stand the test of time.
Want to quickly try distribution-center design?
Let PromeAI help you quickly implement your designs!
Get Started For Free
Other related design ideas

Bauhaus Style Distribution Center Architecture Design Ideas

Bauhaus Style Distribution Center Architecture Design Ideas

Bauhaus Style Distribution Center Architecture Design Ideas

Bauhaus Style Distribution Center Architecture Design Ideas

Bauhaus Style Distribution Center Architecture Design Ideas

Bauhaus Style Distribution Center Architecture Design Ideas












