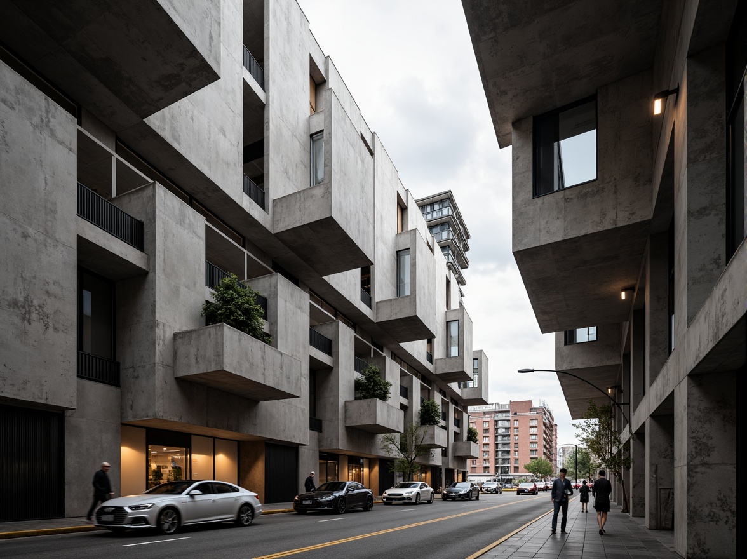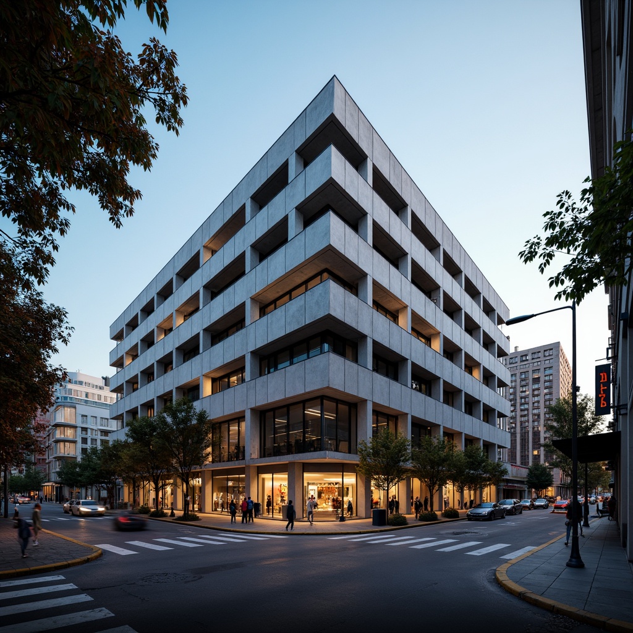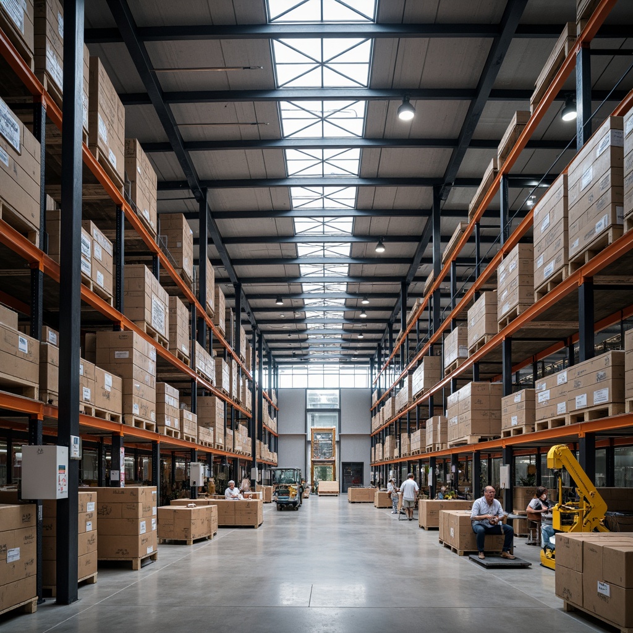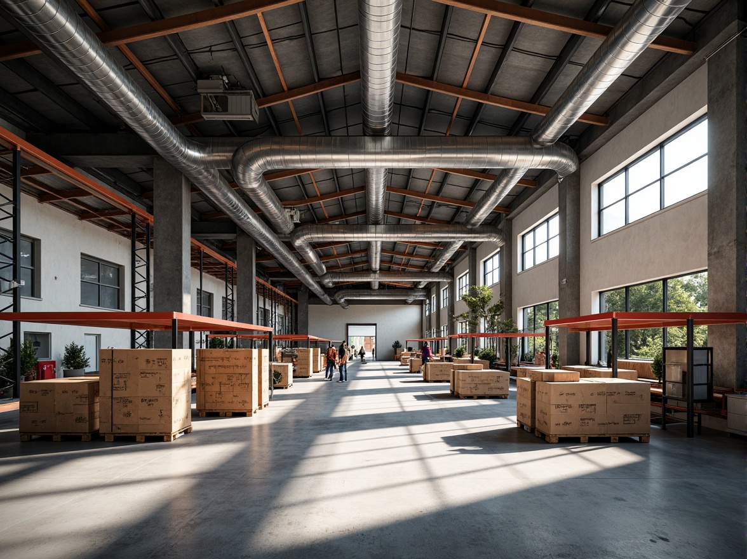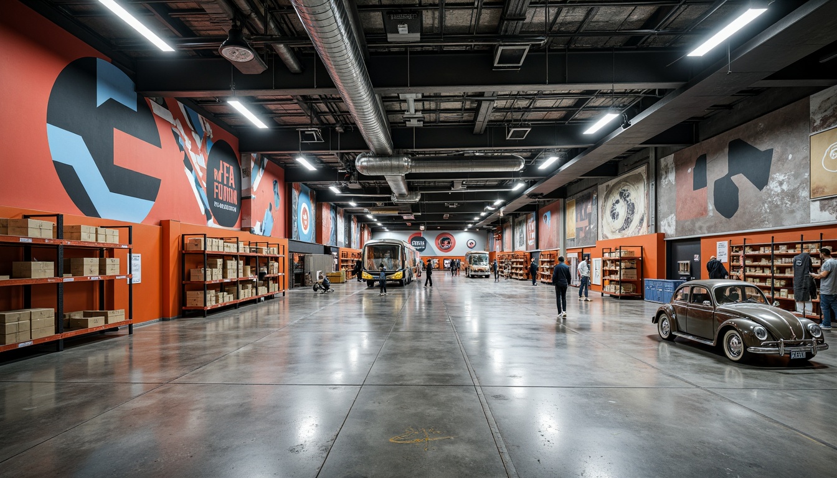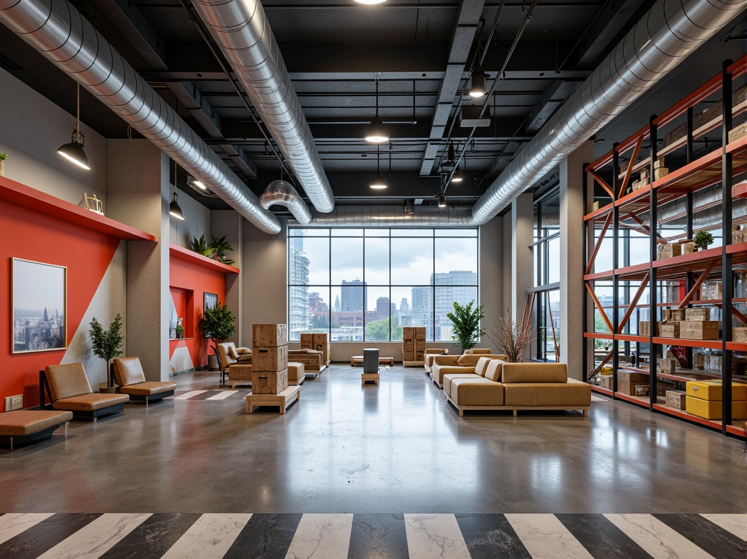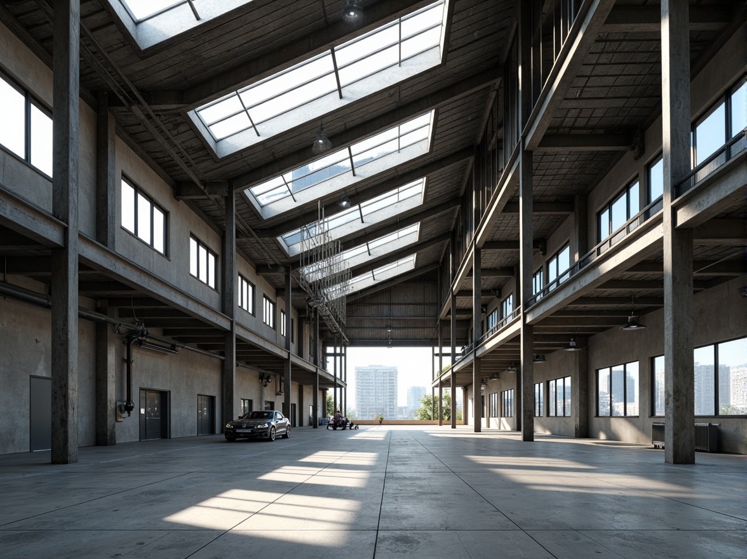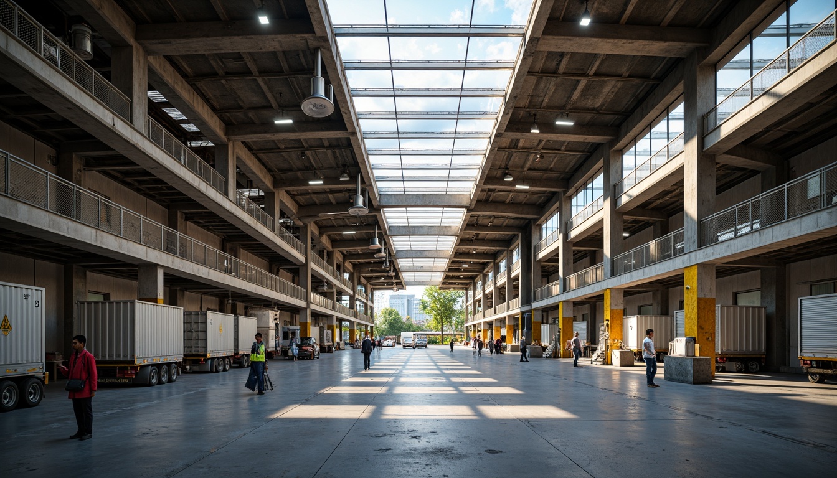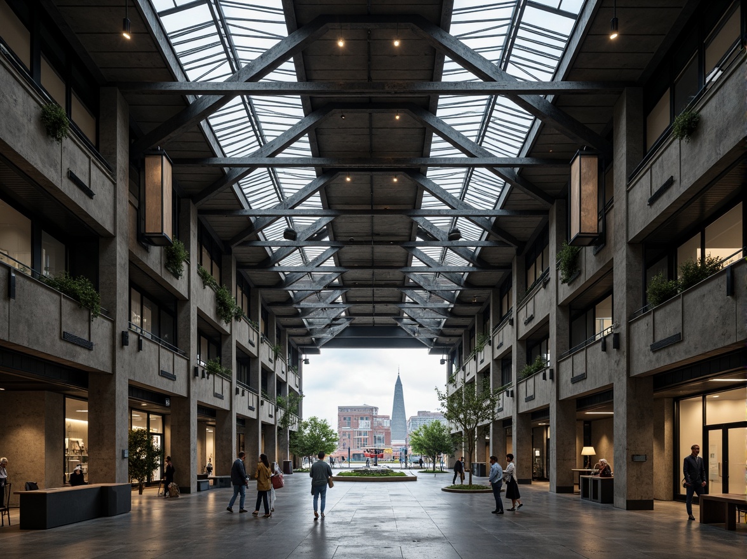Freunde einladen und für beide kostenlose Münzen erhalten
Design ideas
/
Architecture
/
Distribution Center
/
Constructivism Style Distribution Center Building Design Ideas
Constructivism Style Distribution Center Building Design Ideas
Explore our extensive collection of Constructivism style distribution center building design ideas, showcasing innovative architectural concepts that focus on functionality and aesthetics. This unique design style blends industrial elements with modern creativity, making it ideal for distribution centers. Our selection emphasizes the use of aluminium materials, peach coloring, and natural lighting, ensuring each design maximizes efficiency while creating an inviting space. Let these ideas inspire your next project!
Facade Design for Constructivism Style Distribution Centers
The facade design of a Constructivism style distribution center is crucial for making a strong first impression. Utilizing aluminium materials in the facade not only enhances durability but also provides a sleek, modern look. The incorporation of peach color adds warmth and approachability to the structure, which can be complemented by geometric patterns typical of Constructivism. This thoughtful design approach ensures that the building stands out while serving its functional purpose efficiently.
Prompt: Industrial distribution center, constructivist architecture, bold geometric shapes, fragmented forms, dynamic diagonal lines, raw concrete walls, metal beams, exposed ductwork, functional pipes, industrial-style lighting, minimalist aesthetics, urban landscape, cityscape views, busy streets, heavy traffic, gritty urban atmosphere, dramatic shadows, high-contrast lighting, abstract compositions, experimental photography, avant-garde art influences.
Prompt: Industrial warehouse facade, geometric shapes, bold color blocks, abstract compositions, fragmented forms, dynamic diagonal lines, cantilevered volumes, exposed ductwork, corrugated metal cladding, concrete brutalism, functional minimalism, urban industrial setting, gritty urban landscape, overcast sky, dramatic harsh lighting, high contrast shadows, 2/3 composition, symmetrical framing, abstract reflections, metallic sheen, distressed textures.
Prompt: Industrial distribution center, constructivist architecture, bold geometric shapes, abstract forms, vibrant primary colors, exposed steel beams, concrete walls, angular lines, minimalist ornamentation, functional design, efficient logistics systems, loading docks, cargo elevators, storage facilities, urban landscape, gritty asphalt pavement, overhead cranes, industrial lighting, dramatic shadows, high contrast, 3/4 composition, dynamic diagonal lines, brutalist textures, ambient occlusion.
Prompt: Geometric distribution center, industrial aesthetic, brutalist architecture, exposed concrete, metal beams, functional pipes, angular lines, abstract forms, avant-garde design, bold color schemes, graphic patterns, urban landscape, city streets, busy intersections, modern streetlights, dramatic shadows, high-contrast lighting, 2-point perspective, dynamic composition, abstract textures, atmospheric effects.
Interior Layout of Distribution Centers in Constructivism Style
The interior layout of a Constructivism style distribution center is designed with efficiency and flow in mind. Open spaces facilitate movement and communication, while strategically placed workstations create a harmonious environment. Incorporating modular elements allows for flexibility in operations, adapting to the needs of the workforce. The design also emphasizes natural lighting, which can enhance productivity and create a more pleasant working atmosphere.
Prompt: Industrial distribution center, constructivist architecture, exposed ductwork, metal beams, concrete floors, functional lighting, open shelving units, cargo elevators, packing stations, minimalist decor, geometric shapes, bold color schemes, angular lines, brutalist influences, raw textures, urban industrial atmosphere, high ceilings, spacious aisles, efficient storage systems, modular furniture, ergonomic workstations, natural ventilation, abundant daylight, 3/4 composition, symmetrical framing, realistic reflections, ambient occlusion.
Prompt: Functional distribution center interior, industrial constructivist design, exposed ductwork, steel beams, concrete floors, minimalist decor, functional shelving units, efficient storage systems, metallic accents, geometric shapes, bold color schemes, abstract patterns, urban industrial feel, high ceilings, overhead crane systems, modern industrial lighting, dramatic shadows, 1/1 composition, symmetrical framing, realistic textures, ambient occlusion.
Prompt: Exposed ductwork, industrial chic, polished concrete floors, metal beams, angular lines, functional minimalism, open shelving systems, modular storage units, geometric patterned rugs, abstract artwork, neutral color palette, overhead crane systems, mechanical machinery, utilitarian lighting fixtures, urban loft atmosphere, modern industrial aesthetic, 3/4 composition, shallow depth of field, soft warm lighting.
Prompt: Industrial warehouse space, exposed ductwork, concrete flooring, metal beams, functional shelving systems, rows of storage racks, cargo containers, forklifts, conveyer belts, modernist architecture, geometric shapes, bold color schemes, abstract patterns, urban atmosphere, overhead crane systems, industrial lighting fixtures, dramatic shadows, high contrast ratios, 1/2 composition, low-angle shots, realistic materials, ambient occlusion.
Prompt: Functional distribution center, constructivist architecture, industrial chic aesthetic, exposed ductwork, polished concrete floors, metallic beams, minimalist decor, functional shelving units, logistical signage, modern LED lighting, open-plan layout, efficient workflow design, urban industrial atmosphere, abstract geometric patterns, bold primary colors, distressed textures, high-contrast lighting, dynamic camera angles, 1/2 composition, cinematic rendering.
Prompt: Industrial warehouse, exposed ductwork, metallic beams, functional pipes, concrete floors, minimalist decor, geometric shapes, bold color accents, modern machinery, automated storage systems, high-bay shelving, efficient workflows, Constructivist architecture, brutalist elements, raw materials, angular lines, urban atmosphere, dramatic lighting, 1/1 composition, realistic textures, ambient occlusion.
Prompt: Industrial chic distribution center, exposed ductwork, polished concrete floors, sleek metal beams, functional shelving units, geometric patterned walls, bold color accents, minimalist lighting fixtures, open-plan layout, high ceilings, industrial-style windows, urban cityscape views, cloudy day, soft diffused lighting, 1/1 composition, symmetrical framing, modernist architectural elements, brutalist textures, ambient occlusion.
Material Selection for Constructivism Style Distribution Centers
Material selection plays a pivotal role in the construction of a Constructivism style distribution center. Aluminium is favored for its lightweight and sustainable properties, making it an excellent choice for both structural and aesthetic applications. Additionally, pairing aluminium with other materials, such as glass or concrete, can create a striking contrast that embodies the essence of Constructivism. This thoughtful approach to materials ensures longevity and utility in the design.
Prompt: Industrial-style distribution centers, exposed ductwork, metallic beams, concrete floors, functional pipes, urban landscapes, city skylines, busy streets, modern transportation systems, cargo containers, loading docks, steel frames, glass roofs, natural light pouring in, high ceilings, open spaces, minimal decorations, raw textures, brutalist architecture, functional lighting, 1-point perspective composition, high contrast colors, dramatic shadows.
Prompt: Rustic industrial distribution center, exposed brick walls, metallic beams, polished concrete floors, reclaimed wood accents, corrugated metal roofs, angular geometric shapes, urban cityscape background, cloudy overcast sky, dramatic high-contrast lighting, shallow depth of field, 2/3 composition, gritty realistic textures, ambient occlusion.
Prompt: Rustic industrial distribution center, exposed brick walls, metal cladding, corrugated roofs, concrete flooring, reclaimed wood accents, steel beams, minimalist decorative elements, urban cityscape, busy streets, modern traffic, natural light pouring in, high ceilings, open spaces, functional layout, efficient storage systems, bold typography signage, neutral color palette, rough textures, dramatic shadows, low-key lighting, 1/1 composition, symmetrical framing, cinematic atmosphere, realistic rendering.
Prompt: Rustic industrial distribution centers, exposed brick walls, metallic accents, reclaimed wood crates, corrugated metal roofing, concrete flooring, industrial pipes, urban cityscape, bustling streets, morning fog, soft diffused lighting, shallow depth of field, 1/1 composition, cinematic mood, gritty textures, high-contrast colors.
Prompt: Industrial distribution center, exposed metal frames, raw concrete walls, polished steel beams, reclaimed wood accents, corrugated metal cladding, bold color blocking, abstract geometric patterns, futuristic LED lighting, open floor plans, minimalist interior design, functional industrial chic aesthetic, urban cityscape backdrop, cloudy grey skies, dramatic shadows, high-contrast photography, 1/2 composition, low-angle shot, gritty realistic textures.
Prompt: Industrial-style distribution centers, exposed metal frames, corrugated steel walls, polished concrete floors, neon signage, functional pipes, industrial lighting fixtures, minimalist decor, urban cityscape, busy streets, morning fog, warm color palette, high contrast lighting, shallow depth of field, 2/3 composition, realistic textures, ambient occlusion.
Color Palette for Constructivism Style Distribution Centers
Choosing the right color palette is essential to convey the desired mood and functionality of a Constructivism style distribution center. The use of peach color throughout the design not only adds vibrancy but also fosters a sense of calm and collaboration among employees. This color can be paired with neutral tones to create a balanced environment while highlighting architectural features. A well-considered color palette enhances the overall aesthetic and user experience.
Prompt: Industrial distribution centers, urban cityscape, concrete structures, bold color blocking, primary colors, geometric shapes, abstract patterns, metallic accents, exposed pipes, functional architecture, minimal ornamentation, brutalist design, industrial lighting, high contrast, dramatic shadows, 3/4 composition, wide-angle lens, realistic textures, ambient occlusion.
Prompt: Industrial distribution centers, urban landscapes, bold geometric forms, primary color schemes, stark contrasts, metallic textures, exposed ductwork, concrete floors, steel beams, angular lines, minimalist aesthetics, functional simplicity, utilitarian design, vibrant red accents, deep blue undertones, bright yellow highlights, neutral beige backgrounds, abstract compositions, graphic patterns, 2-point perspective, high-contrast lighting, dramatic shadows, realistic materials, ambient occlusion.
Prompt: Industrial distribution centers, bold geometric shapes, stark contrasts, primary color schemes, bright red accents, deep blue undertones, metallic finishes, exposed pipes, functional machinery, urban landscapes, concrete flooring, steel beams, minimalist decor, functional lighting, high ceilings, open spaces, angular lines, graphic patterns, abstract compositions, 3/4 composition, high-contrast lighting, dramatic shadows.
Natural Lighting in Constructivism Style Distribution Centers
Natural lighting is a fundamental aspect of Constructivism style distribution centers, contributing to both energy efficiency and employee well-being. Large windows and skylights are often incorporated into the design to maximize sunlight, reducing the need for artificial lighting during the day. This not only lowers operational costs but also creates a more inviting and comfortable workspace. Emphasizing natural lighting enhances the architectural beauty of the building while promoting a healthier work environment.
Prompt: Industrial distribution center, constructivist architecture, exposed steel beams, concrete floors, corrugated metal walls, functional design, natural lighting, clerestory windows, skylights, diffused daylight, soft shadows, minimalist decor, industrial chic atmosphere, urban landscape, cityscape views, modern logistics equipment, shipping containers, pallet racks, metallic ladders, neutral color palette, subtle texture variations, high-contrast photography, dramatic light and shadow play, 1/1 composition, shallow depth of field.
Prompt: Industrial distribution centers, angular metal structures, exposed ductwork, concrete floors, minimalist aesthetic, functional simplicity, natural light pouring, clerestory windows, skylights, open ceilings, urban surroundings, cityscape views, brutalist architecture, raw materials, industrial chic, modern functionality, efficient layouts, high ceilings, dramatic shadows, low-key lighting, 1/1 composition, symmetrical framing, realistic textures, ambient occlusion.
Prompt: Industrial distribution center, Constructivist architecture, exposed ductwork, steel beams, concrete floors, natural lighting, clerestory windows, skylights, urban landscape, cityscape, busy streets, trucks, cargo containers, loading docks, metal railings, industrial equipment, functional design, minimalist aesthetic, bold geometric shapes, primary colors, abstract patterns, high contrast lighting, deep shadows, dramatic highlights, 1/2 composition, symmetrical framing.
Prompt: Industrial distribution centers, constructivist architecture, exposed metal beams, concrete floors, angular shapes, urban cityscape, cloudy sky, soft natural lighting, clerestory windows, skylights, overhead crane systems, metal catwalks, industrial pipes, raw concrete textures, metallic reflections, high-contrast shadows, dramatic backlighting, 2/3 composition, symmetrical framing, realistic atmospheric effects.
Prompt: Geometric warehouses, industrial chic, exposed ductwork, concrete floors, metal beams, minimalist decor, functional lighting, natural ventilation, skylights, clerestory windows, urban landscape, gritty cityscape, overcast day, soft diffused light, high contrast ratio, dramatic shadows, 1/2 composition, symmetrical framing, brutalist architecture, raw materials, utilitarian aesthetic, industrial heritage, revitalized landmarks.
Prompt: Industrial warehouse, exposed ductwork, metal beams, concrete floors, functional lighting, overhead cranes, geometric shapes, abstract compositions, primary color accents, urban cityscape, busy streets, modern transportation, bustling atmosphere, dramatic shadows, high-contrast lighting, cinematic mood, 1-point perspective, deep depth of field, realistic textures, subtle grain.
Prompt: Industrial distribution centers, constructivist architecture, angular metal frames, exposed ductwork, polished concrete floors, minimalist decor, functional lighting systems, natural light pouring in through clerestory windows, skylights, transparent roofs, high ceilings, open floor plans, rhythmic column arrangements, brutalist textures, urban cityscape views, morning sunlight, soft warm glow, shallow depth of field, 1/1 composition, realistic materials, ambient occlusion.
Prompt: Industrial distribution centers, constructivist architecture, angular metal beams, exposed ductwork, polished concrete floors, minimalist decor, functional lighting fixtures, natural light pouring through clerestory windows, skylights, translucent roofing materials, urban cityscape background, busy streets, morning sunlight, soft warm glow, high contrast ratio, shallow depth of field, 2/3 composition, realistic textures, ambient occlusion.
Prompt: Industrial distribution centers, constructivist architecture, exposed ductwork, concrete floors, steel beams, minimalist decor, functional lighting, natural light pouring in through clerestory windows, skylights, transparent roofs, geometric shapes, bold color accents, urban cityscape, busy streets, modern transportation, early morning sunlight, soft warm glow, high contrast ratio, 1/1 composition, symmetric framing, realistic textures, ambient occlusion.
Conclusion
In summary, the Constructivism style offers a unique approach to building design, particularly for distribution centers. Its emphasis on functionality, innovative use of materials, and striking aesthetics make it an excellent choice for modern architecture. By focusing on elements such as facade design, interior layout, material selection, color palette, and natural lighting, designers can create spaces that are not only efficient but also visually compelling. This design style is perfect for organizations looking to make a statement while optimizing their operations.
Want to quickly try distribution-center design?
Let PromeAI help you quickly implement your designs!
Get Started For Free
Other related design ideas

Constructivism Style Distribution Center Building Design Ideas

Constructivism Style Distribution Center Building Design Ideas

Constructivism Style Distribution Center Building Design Ideas

Constructivism Style Distribution Center Building Design Ideas

Constructivism Style Distribution Center Building Design Ideas

Constructivism Style Distribution Center Building Design Ideas



