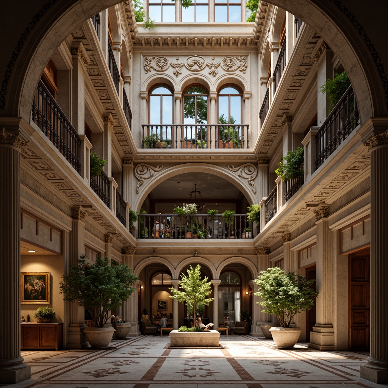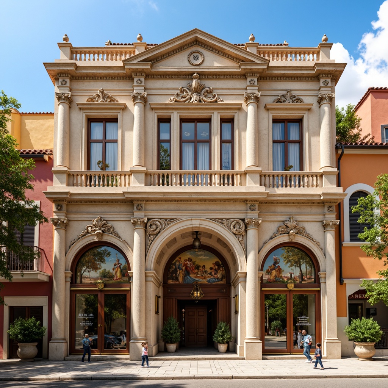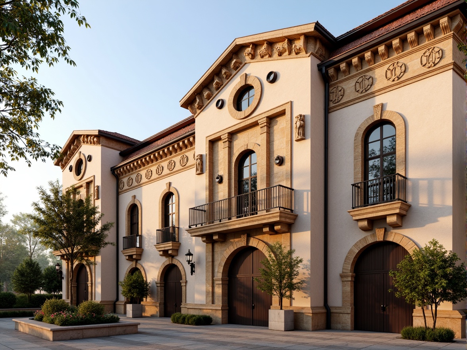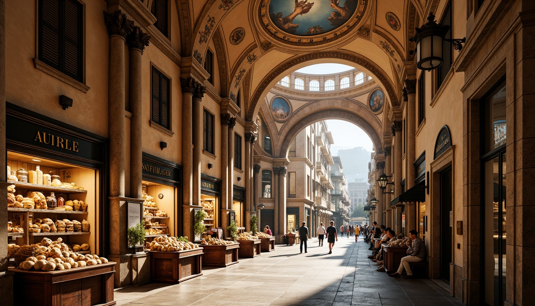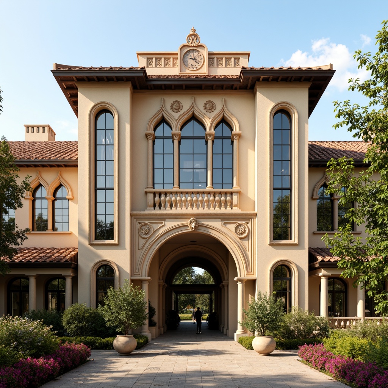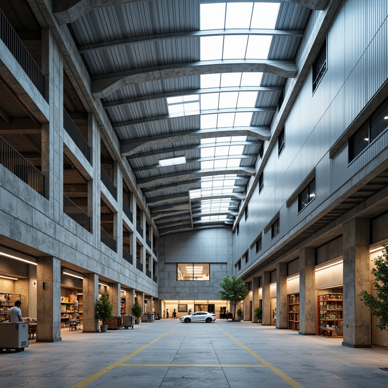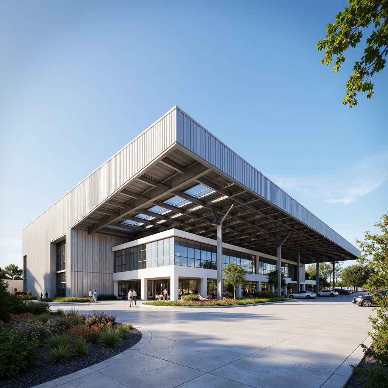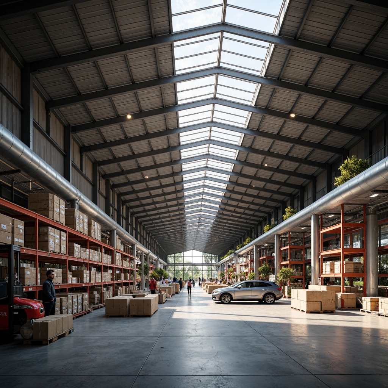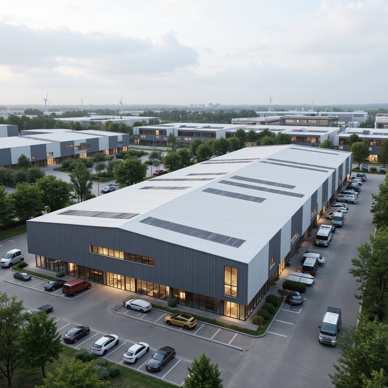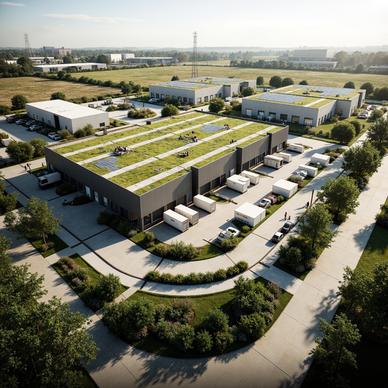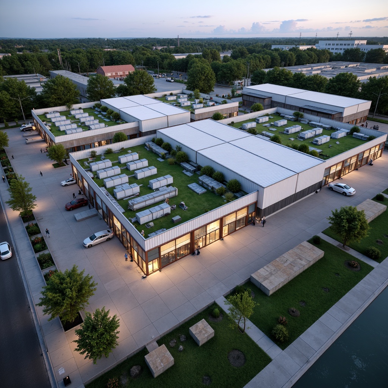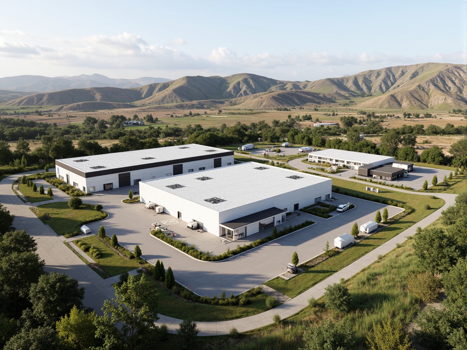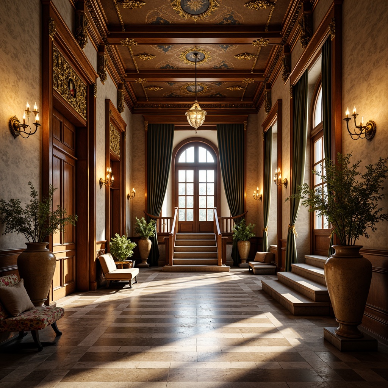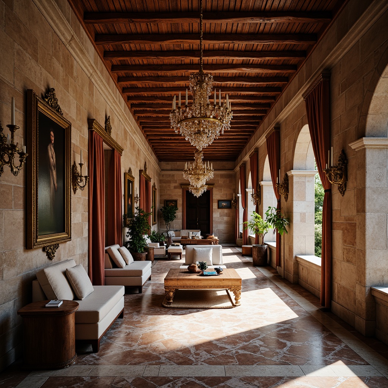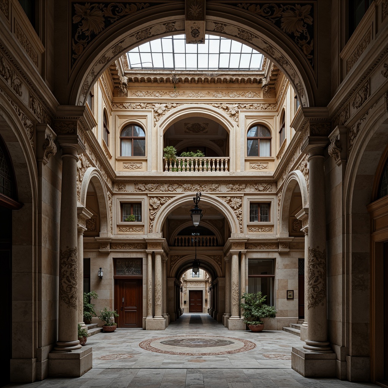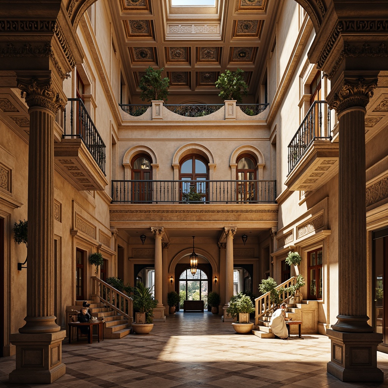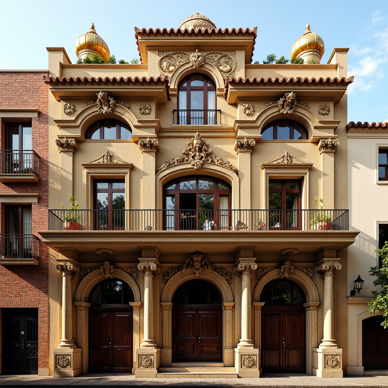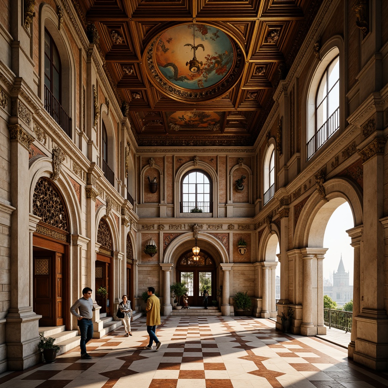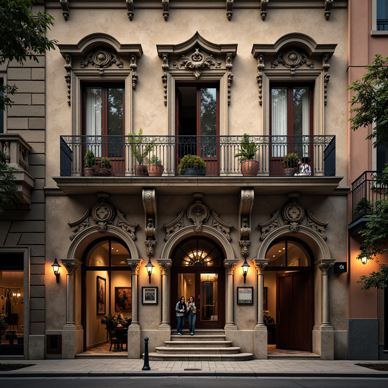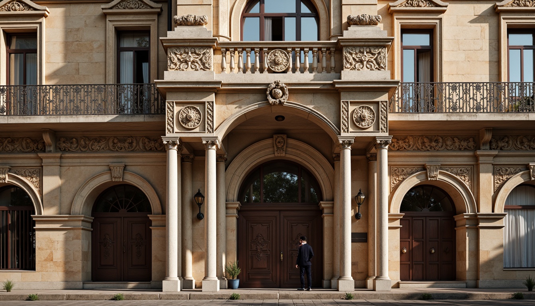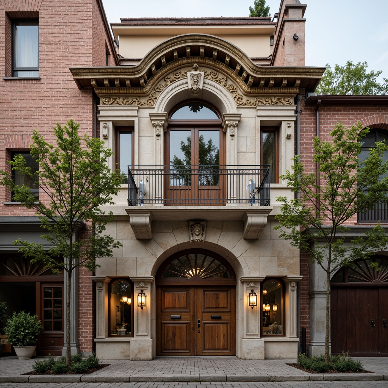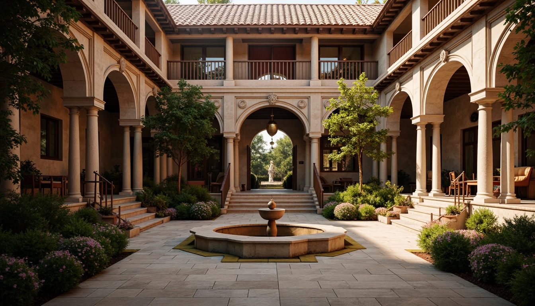Freunde einladen und für beide kostenlose Münzen erhalten
Design ideas
/
Architecture
/
Distribution Center
/
Distribution Center Renaissance Style Architecture Design Ideas
Distribution Center Renaissance Style Architecture Design Ideas
Renaissance style architecture for distribution centers combines classical elegance with modern functionality. This design approach emphasizes harmony and balance, often utilizing sand-casted materials in rich Sienna colors to create a visually striking facade. By integrating these elements into rural settings, the architecture not only complements the landscape but also serves practical purposes. Explore these design ideas to inspire your own projects and enhance the architectural narrative of distribution centers.
Exploring Facades in Renaissance Style Distribution Centers
Facades play a crucial role in the overall aesthetic of Renaissance style distribution centers. They often feature intricate designs that reflect the historical context and grandeur of the Renaissance period. The use of sand-casted materials adds texture and depth, while the Sienna color palette enhances the natural surroundings. By studying various facade designs, architects can create a unique visual identity that resonates with both functionality and beauty.
Prompt: Ornate distribution center, Renaissance-style facade, symmetrical composition, grand entrance arches, ornamental columns, carved stone details, rusticated quoins, decorative cornices, terracotta rooftops, warm beige stonework, classic Italianate architecture, elegant storefronts, large wooden doors, bronze hardware, vibrant fresco murals, sunny afternoon light, soft warm shadows, shallow depth of field, 1/2 composition, realistic textures, ambient occlusion.
Prompt: Ornate distribution center facade, Renaissance-style architecture, intricately carved stone walls, ornamental cornices, grand arched entrances, rusticated quoins, symmetrical composition, warm beige stonework, red-tiled roofs, decorative balconies, classical columns, sculpted figurines, subtle shadowing, soft warm lighting, 1/1 composition, shallow depth of field, realistic textures, ambient occlusion.
Prompt: Rustic distribution center, Renaissance-style facades, ornate stone carvings, grand archways, classical columns, vibrant frescoes, symmetrical composition, warm golden lighting, soft focus, 1/2 composition, realistic textures, ambient occlusion, Italian-inspired ornateness, marble flooring, wooden accents, vintage signage, bustling market atmosphere, lively street performers, surrounding historic buildings, narrow cobblestone streets, afternoon sunbeams.
Prompt: Ornate distribution center, Renaissance-style fa\u00e7ade, arched windows, ornamental stonework, rusticated quoins, grand entrance gates, symmetrical composition, classical columns, intricately carved details, warm beige stone, terracotta rooftops, lush greenery, vibrant flower arrangements, decorative metalwork, elegant signage, soft warm lighting, shallow depth of field, 1/2 composition, realistic textures, ambient occlusion.
Innovative Roof Design for Distribution Centers
Roof design in Renaissance style distribution centers is characterized by its elegant lines and forms. These roofs often incorporate pitched designs that not only adhere to historical architectural styles but also serve practical purposes such as water drainage and energy efficiency. Understanding the nuances of roof design can significantly impact the overall functionality and aesthetic appeal of the building.
Prompt: Industrial distribution center, modern curved rooflines, silver metallic cladding, solar panels integration, green roofs, energy-efficient systems, natural ventilation, clerestory windows, skylights, rustic concrete walls, steel frame structures, cantilevered canopies, dynamic angular shapes, minimalist aesthetics, functional simplicity, warehouse-inspired interiors, exposed ductwork, polished concrete floors, industrial-chic lighting, softbox diffusers, 3/4 composition, low-angle shots, atmospheric perspective, realistic textures, ambient occlusion.
Prompt: Modern distribution center, sleek metal roofing, angular lines, industrial chic aesthetic, large skylights, natural ventilation systems, solar panels, wind turbines, green roofs, eco-friendly materials, innovative cooling technologies, shaded outdoor spaces, misting systems, loading docks, cargo bay doors, vertical storage racks, logistics management systems, high-bay lighting, polished concrete floors, minimalist interior design, functional layouts, optimized warehouse space, efficient supply chain management.
Prompt: Modern distribution center, sleek metal roofing, sloping angular lines, vast open spaces, industrial chic aesthetic, exposed ductwork, polished concrete floors, high ceilings, natural light pouring in, skylights, clerestory windows, minimal ornamentation, functional design, emphasis on logistics, efficient storage systems, racking systems, conveyor belts, automated sorting machines, busy industrial atmosphere, soft warm lighting, shallow depth of field, 3/4 composition, realistic textures, ambient occlusion.
Prompt: Modern distribution center, sleek metal roofs, sloping angular lines, solar panels, wind turbines, green roofs, eco-friendly materials, innovative water harvesting systems, large skylights, natural lighting, minimalist design, industrial chic aesthetic, functional simplicity, efficient storage spaces, loading docks, shipping containers, bustling activity, cloudy day, soft diffused lighting, shallow depth of field, 1/1 composition, realistic textures, ambient occlusion.
Landscape Integration Strategies for Distribution Centers
Integrating architecture with the surrounding landscape is vital for Renaissance style distribution centers, especially in rural areas. Thoughtful landscape integration enhances the building's visibility and accessibility while preserving the natural environment. By incorporating local flora and designing outdoor spaces that complement the architecture, these centers can foster a more sustainable and visually appealing community presence.
Prompt: Distribution center, modern industrial architecture, vast open spaces, loading docks, cargo containers, vibrant green roofs, solar panels, rainwater harvesting systems, permeable pavers, native plant species, pollinator-friendly gardens, butterfly habitats, educational signage, walking trails, jogging paths, outdoor seating areas, shade structures, misting systems, warm natural lighting, shallow depth of field, 3/4 composition, panoramic view, realistic textures, ambient occlusion.
Prompt: Industrial distribution center, functional architecture, loading docks, cargo containers, steel frames, corrugated metal walls, green roofs, solar panels, rainwater harvesting systems, permeable pavement, native plant species, stormwater management ponds, walking trails, outdoor recreational spaces, minimalist signage, rustic wood accents, natural stone features, soft ambient lighting, aerial perspective, 1/1 composition, subtle color palette.
Prompt: Industrial distribution center, modern logistics architecture, rolling hills, native grasslands, mature trees, rain gardens, bioswales, green roofs, solar panels, wind turbines, sustainable drainage systems, permeable pavements, natural stone walls, steel buildings, angular lines, minimalist design, functional outdoor spaces, loading docks, truck circulation routes, employee facilities, shaded break areas, drought-resistant landscaping, efficient irrigation systems, low-maintenance plant species, bird-friendly habitats, ecological corridors, 3/4 composition, panoramic view, realistic textures, ambient occlusion.
Material Finishes in Renaissance Style Architecture
Material finishes are essential in defining the character of Renaissance style distribution centers. The use of sand-casted materials not only reflects the historical significance of the style but also provides durability and low maintenance. Choosing the right material finishes can elevate the design, making it both functional and aesthetically pleasing, ensuring longevity and satisfaction for users and visitors alike.
Prompt: Ornate Renaissance palace, luxurious marble floors, polished bronze door handles, intricately carved wooden panels, gilded ceiling ornaments, rustic stone walls, ornamental frescoes, grand staircases, velvet drapes, rich tapestries, crystal chandeliers, warm golden lighting, shallow depth of field, 1/2 composition, symmetrical framing, realistic textures, ambient occlusion.
Prompt: Renaissance palace, ornate stone carvings, rustic brick walls, terracotta roofing, antique bronze hardware, intricately patterned marble floors, gilded wooden accents, rich velvet drapes, ornamental plaster ceilings, grandiose chandeliers, subtle warm lighting, soft focus, 1/1 composition, symmetrical framing, realistic textures, ambient occlusion.
Architectural Detailing in Renaissance Style Buildings
Architectural detailing is a hallmark of Renaissance style architecture, adding layers of complexity and richness to distribution centers. From ornamental cornices to intricate window designs, these details contribute to the overall grandeur of the structure. An understanding of architectural detailing can inspire new designs that respect historical contexts while meeting contemporary needs.
Prompt: Ornate Renaissance-style palazzo, grand stone fa\u00e7ade, intricately carved cornices, ornamental balconies, rusticated quoins, arched windows, rounded pediments, classical pilasters, ornate frescoes, vaulted ceilings, richly patterned marble floors, gilded accents, ornamental stucco, subtle chiaroscuro lighting, shallow depth of field, 1/2 composition, warm color palette, realistic textures, ambient occlusion.
Prompt: Ornate Renaissance-style building, grand entranceways, intricately carved stone facades, ornamental columns, rusticated quoins, decorative cornices, curved archways, stained glass windows, gilded accents, ornate wooden doors, frescoed ceilings, marble flooring, symmetrical compositions, classical proportions, subtle chiaroscuro lighting, shallow depth of field, 2/3 composition, realistic textures, ambient occlusion.
Prompt: Ornate Renaissance-style palazzo, intricately carved stone facades, grandiose entranceways, ornamental columns, rusticated quoins, arched windows, balconies with intricate metalwork, glazed terracotta tiles, ornate cornices, decorative pediments, classical sculptures, gilded details, lavish frescoes, high ceilings, marble flooring, dramatic staircases, symmetrical floor plans, warm golden lighting, soft focus, shallow depth of field, 1/2 composition, realistic textures, ambient occlusion.
Prompt: Ornate Renaissance-style building facade, intricately carved stone columns, ornamental pilasters, grandiose arched windows, decorative cornices, rustic brick walls, classical pediments, majestic domes, gilded accents, elaborate frescoes, ornate stucco details, rustic wooden doors, ironwork balconies, asymmetrical composition, warm golden lighting, shallow depth of field, 2/3 composition, realistic textures, ambient occlusion.
Prompt: Ornate Renaissance palace, intricately carved stone facades, ornamental balconies, grandiose entranceways, decorative cornices, rustic brick walls, classical columns, arched windows, stained glass, gilded details, lavish frescoes, ornate ceiling murals, intricate marble inlays, symmetrical compositions, warm golden lighting, soft focus, shallow depth of field, 2/3 composition, realistic textures, ambient occlusion.
Prompt: Ornate Renaissance-style building facade, intricate stone carvings, ornamental columns, grand archways, rusticated quoins, classical pediments, decorative cornices, ornate balconies, wrought iron railings, stained glass windows, heavy drapery, luxurious fabrics, rich wood paneling, gilded accents, subtle warm lighting, soft focus, shallow depth of field, 1/2 composition, intimate viewpoint, realistic textures, ambient occlusion.
Prompt: Ornate Renaissance-style building facade, intricately carved stone columns, ornamental balustrades, grandiose archways, rusticated quoins, classical pediments, glazed terracotta tiles, decorative cornices, arched windows, pilasters with Ionic capitals, richly textured stucco walls, subtle warm lighting, shallow depth of field, 2/3 composition, realistic textures, ambient occlusion.
Prompt: Ornate Renaissance-style buildings, carved stone facades, grand archways, ornamental columns, intricate moldings, gilded accents, rustic brickwork, terracotta roofing, decorative cornices, symmetrical composition, classical proportions, richly textured stonework, weathered bronze door handles, stained glass windows, warm soft lighting, shallow depth of field, 2/3 composition, atmospheric perspective, highly detailed textures, subtle ambient occlusion.
Prompt: Ornate Renaissance palace, grandiose columns, intricately carved stone facades, ornamental cornices, majestic archways, symmetrical compositions, rustic brick walls, terracotta roof tiles, verdant greenery, statuesque fountains, opulent chandeliers, gilded decorations, luxurious textiles, velvet drapes, lavish furnishings, warm golden lighting, soft focus, 1/2 composition, atmospheric perspective, highly detailed textures, realistic ambient occlusion.
Conclusion
The Renaissance style in distribution center architecture offers a unique blend of historical elegance and modern functionality. With its focus on intricate facades, innovative roof designs, thoughtful landscape integration, quality material finishes, and detailed craftsmanship, this style not only enhances the aesthetic appeal but also supports effective building operations. By embracing these design principles, architects can create spaces that are not only functional but also visually striking, making a lasting impact on their surroundings.
Want to quickly try distribution-center design?
Let PromeAI help you quickly implement your designs!
Get Started For Free
Other related design ideas

Distribution Center Renaissance Style Architecture Design Ideas

Distribution Center Renaissance Style Architecture Design Ideas

Distribution Center Renaissance Style Architecture Design Ideas

Distribution Center Renaissance Style Architecture Design Ideas

Distribution Center Renaissance Style Architecture Design Ideas

Distribution Center Renaissance Style Architecture Design Ideas


