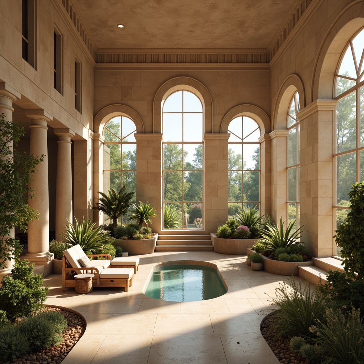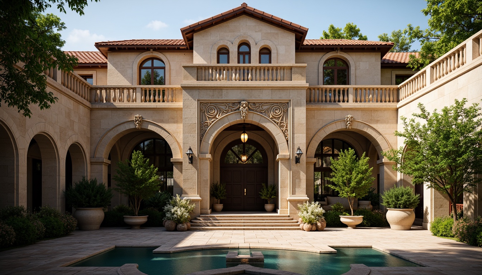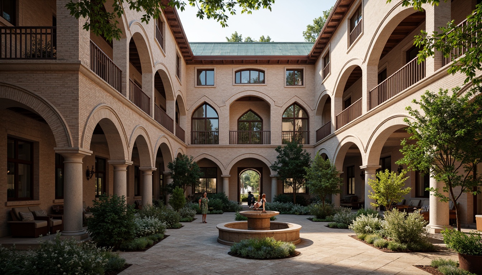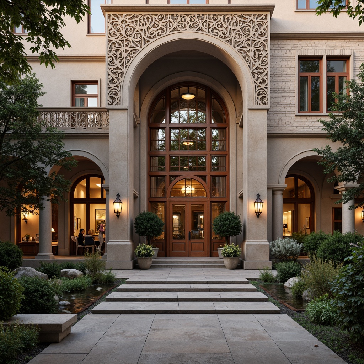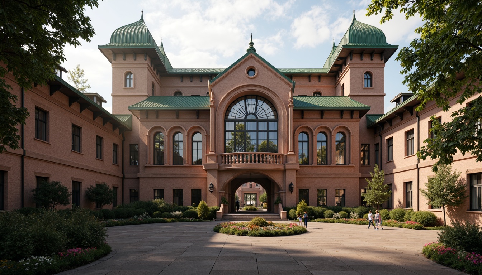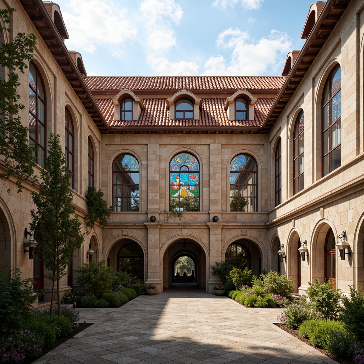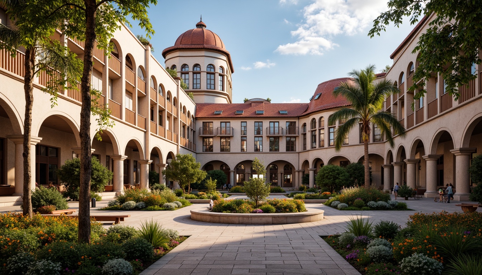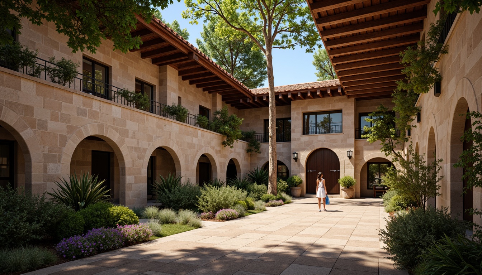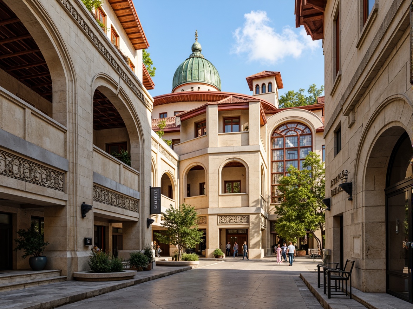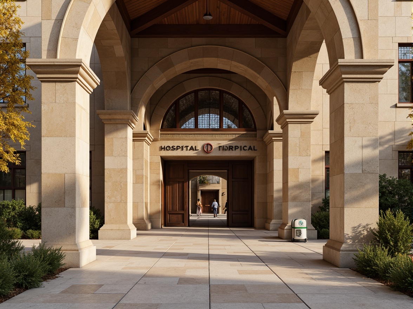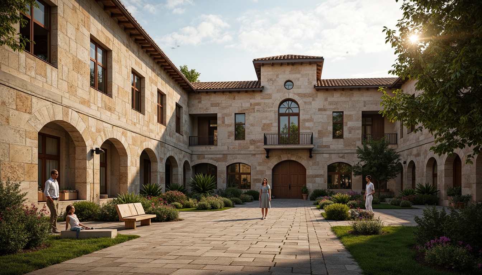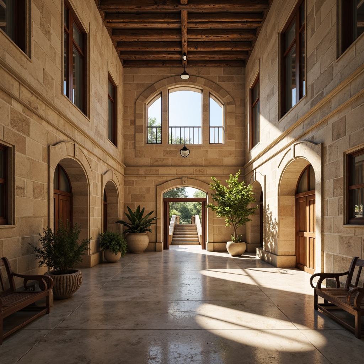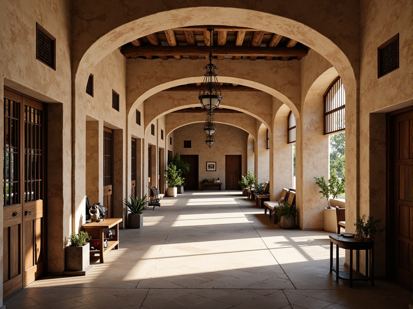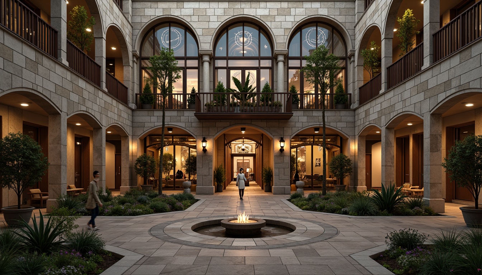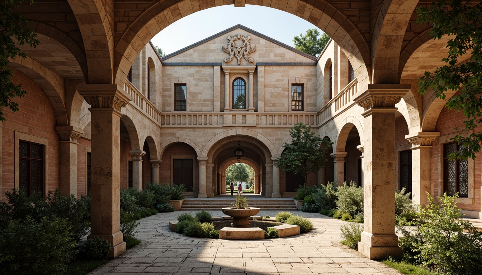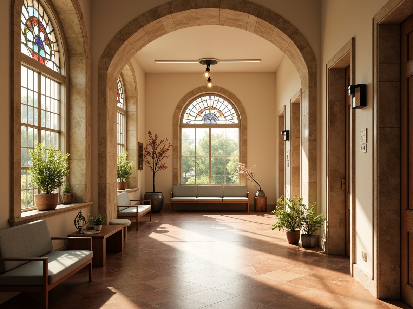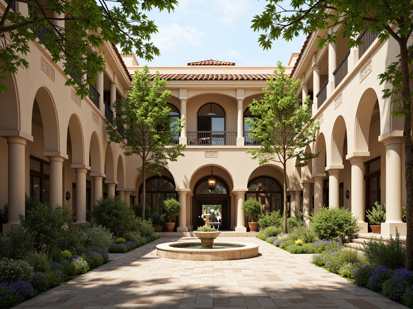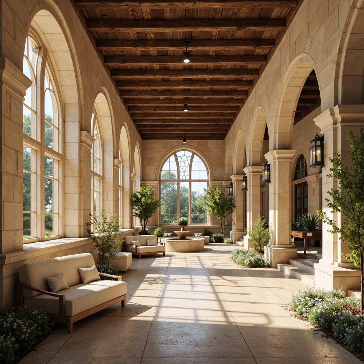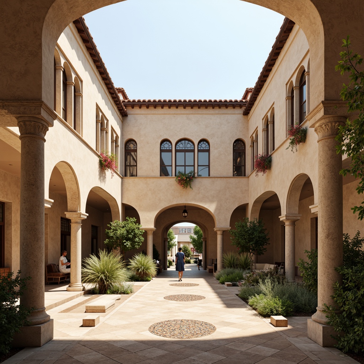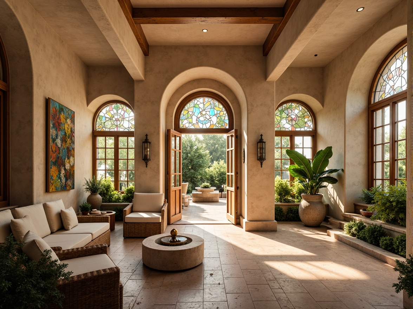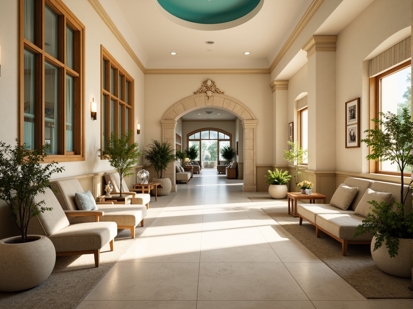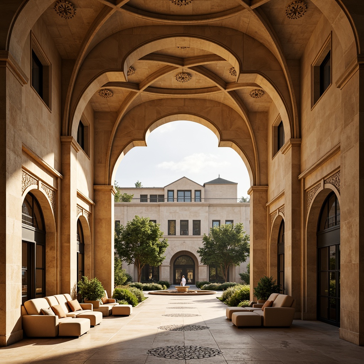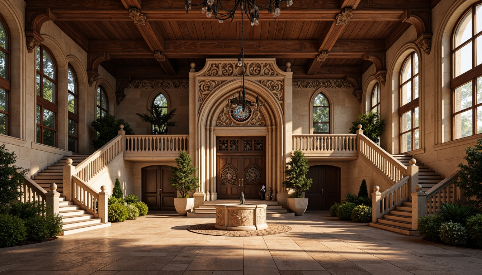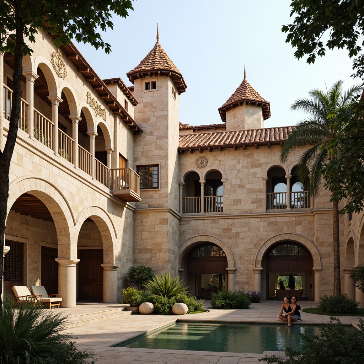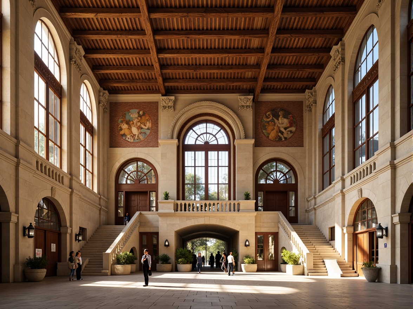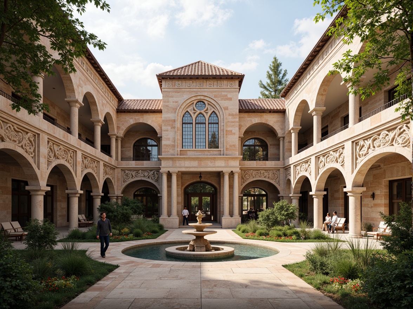Freunde einladen und für beide kostenlose Münzen erhalten
Design ideas
/
Architecture
/
Hospital
/
Hospital Romanesque Style Building Architecture Design Ideas
Hospital Romanesque Style Building Architecture Design Ideas
The Hospital Romanesque style merges historical architectural elements with modern functionality, creating a unique aesthetic that is both inviting and dignified. This style often features robust, rounded arches and intricate brickwork, providing a sense of permanence and strength. When designing hospitals in this style, the use of galvanized steel materials, such as those in a Gainsboro color palette, ensures durability while maintaining visual appeal. Explore our curated collection of design ideas to inspire your next architectural project.
Innovative Façade Design for Hospital Romanesque Architecture
The façade design of a Hospital Romanesque building is critical in establishing its character and appeal. Utilizing sturdy materials like galvanized steel allows architects to create striking and innovative designs that stand the test of time. A well-designed façade not only enhances the aesthetic of the hospital but also symbolizes its role as a place of healing. By incorporating traditional Romanesque features with modern materials, designers can achieve a harmonious balance that attracts the community's attention while providing a welcoming environment for patients and visitors.
Prompt: Rustic hospital fa\u00e7ade, Romanesque arches, ornate stone carvings, grand entrance, majestic columns, intricately patterned stonework, soft warm lighting, subtle shading, natural stone walls, terracotta roof tiles, verdant green roofs, lush courtyards, serene water features, peaceful ambient sounds, shallow depth of field, 3/4 composition, panoramic view, realistic textures, ambient occlusion.
Prompt: Romanesque hospital fa\u00e7ade, ornate stone carvings, grand arches, stained glass windows, intricate mosaics, rustic brick walls, weathered copper roofing, lush greenery, tranquil courtyard, soft natural light, warm earthy tones, textured stone columns, elegant balconies, Gothic-inspired details, subtle ornamentation, muted color palette, serene atmosphere, shallow depth of field, 1/2 composition, warm afternoon lighting, realistic textures, ambient occlusion.
Prompt: Grand hospital entrance, ornate stone carvings, rustic archways, stained glass windows, intricate brick patterns, earthy tone fa\u00e7ade, warm ambient lighting, soft natural textures, healing garden, lush greenery, serene water features, gentle fountain sounds, Romanesque columns, rounded doorways, elegant lanterns, rich wooden accents, vintage medical equipment, distressed stone walls, warm beige colors, shallow depth of field, 1/2 composition, realistic renderings, ambient occlusion.
Creative Roof Structures in Hospital Romanesque Style
Roof structures play a significant role in the overall design of Hospital Romanesque buildings. The use of sloped roofs with ornate detailing can enhance the classic appearance while ensuring efficient drainage and long-lasting performance. Incorporating galvanized steel into these structures allows for innovative designs that can withstand various weather conditions. The combination of traditional Romanesque styles with modern engineering techniques leads to roofs that are both functional and visually appealing, establishing a remarkable silhouette against the skyline.
Prompt: Grand hospital building, Romanesque architecture, ornate stone carvings, intricate archways, stained glass windows, rustic brick facades, green terracotta roofs, curved tile shingles, decorative finials, grand entrance halls, vaulted ceilings, natural light pouring in, warm earthy tones, rich textures, 1/2 composition, soft diffused lighting, atmospheric mist, subtle color palette.
Prompt: Grand hospital building, Romanesque architecture, intricately carved stone facades, ornate arches, vibrant stained glass windows, terracotta roofing tiles, curved clay shingles, ornamental dormer windows, rustic wooden doors, lush greenery, blooming flowers, serene courtyard, natural stone walkways, warm earthy color palette, soft warm lighting, 3/4 composition, symmetrical view, realistic textures, ambient occlusion.
Prompt: Grand hospital complex, Romanesque Revival style, terracotta roofing tiles, curved archways, ornate stone carvings, grand domed towers, Gothic-inspired ribbed vaults, clerestory windows, stained glass skylights, natural stone fa\u00e7ade, intricate mosaic patterns, lush greenery, vibrant flowers, serene courtyard, tranquil water features, warm golden lighting, shallow depth of field, 1/2 composition, realistic textures, ambient occlusion.
Prompt: Rustic hospital building, Romanesque arches, stone walls, terracotta roofing, greenery overhangs, wooden trusses, exposed beams, vaulted ceilings, grand entrance halls, ornate facades, intricate stonework, warm earthy tones, natural lighting, dramatic shadows, 1/2 composition, symmetrical framing, atmospheric perspective, realistic textures, subtle ambient occlusion.
Prompt: Grand hospital building, Romanesque architecture, intricately carved stone facades, arched windows, stained glass details, ornate bell towers, green terracotta rooftops, curved red tile roofs, grand entrance halls, high ceilings, natural light, warm earthy tones, rustic wooden accents, ornate metalwork, Gothic-inspired arches, decorative cornices, soft afternoon lighting, shallow depth of field, 1/2 composition, realistic textures, ambient occlusion.
Effective Materials Selection for Hospital Romanesque Designs
Selecting the right materials is crucial in achieving the desired aesthetic and functionality for Hospital Romanesque architecture. Galvanized steel is an excellent choice due to its durability and versatility. When paired with traditional materials like stone and brick, it can create a stunning contrast that honors the historical roots of the Romanesque style. The careful selection of materials not only enhances the building's longevity but also contributes to its unique character, making it stand out in the architectural landscape.
Prompt: Grand hospital entrance, rustic stone fa\u00e7ade, warm beige walls, elegant archways, ornate columns, stained glass windows, wooden accents, natural textures, earthy color palette, soft ambient lighting, shallow depth of field, 1/2 composition, realistic renderings, subtle weathering effects.
Prompt: Rustic hospital exterior, Romanesque architecture style, weathered stone walls, arched windows, ornate doorways, clay tile roofs, lush greenery, blooming flowers, serene courtyard, natural stone pathways, wooden benches, warm golden lighting, soft shadows, 1/1 composition, symmetrical framing, realistic textures, ambient occlusion, earthy tone color palette, rough-hewn stone accents, distressed wood finishes, elegant metal fixtures.
Prompt: Rustic hospital building, Romanesque architecture style, natural stone walls, arched windows, ornate carvings, grand entrance hall, high ceilings, marble floors, wooden furniture, warm earthy tones, rich textures, ambient lighting, soft shadows, 1/1 composition, symmetrical framing, realistic render, intricate details, subtle color palette, warm beige tones, creamy whites, soft grays.
Prompt: Grand hospital entrance, Romanesque arches, rustic stone walls, terracotta roofing, earthy color palette, natural lighting, wooden doors, ironwork details, ornate furnishings, vintage medical equipment, distressed wood accents, warm beige tones, ambient soft lighting, shallow depth of field, 1/2 composition, realistic textures, subtle camera movements.
Prompt: Rustic hospital facade, earthy tone stones, arched windows, ornate doorways, grand entrance halls, vaulted ceilings, natural stone flooring, warm wood accents, rich tapestries, stained glass windows, intricate mosaics, ambient soft lighting, subtle warm colors, medieval-inspired architecture, elegant arches, robust columns, refined ornamental details, serene courtyard gardens, lush greenery, soothing water features, peaceful atmosphere, 3/4 composition, realistic textures, ambient occlusion.
Prompt: Ancient hospital architecture, Romanesque style, natural stone walls, rustic brick facades, ornate archways, vaulted ceilings, grandiose columns, intricate carvings, warm earthy tones, weathered copper roofing, wooden doors, stained glass windows, ornamental ironwork, lush green courtyards, serene water features, soft warm lighting, shallow depth of field, 3/4 composition, realistic textures, ambient occlusion.
Harmonious Color Palette in Hospital Romanesque Architecture
The color palette chosen for Hospital Romanesque architecture significantly influences its visual impact. Using a Gainsboro color can evoke a sense of calmness and sophistication, which is essential in a healthcare setting. This neutral shade can be paired with richer colors found in traditional Romanesque architecture to create a balanced and inviting atmosphere. A thoughtful color selection enhances the building's exterior while also promoting a healing environment for patients and visitors.
Prompt: Soothing hospital corridors, warm beige stone walls, gentle arches, soft cream-colored ceilings, elegant stained glass windows, tranquil chapel spaces, calming natural light, comforting earthy tones, terracotta flooring, rustic wooden accents, ornate metalwork details, subtle floral patterns, muted pastel hues, soft warm lighting, shallow depth of field, 1/1 composition, realistic textures, ambient occlusion.
Prompt: Serene hospital courtyard, lush greenery, soft natural light, warm beige stone walls, rustic terracotta roof tiles, ornate archways, elegant columns, decorative capitals, calming pastel colors, soothing cream accents, earthy brown tones, gentle blue hues, subtle gold trim, intricate mosaics, natural materials, organic textures, ambient occlusion, shallow depth of field, 2/3 composition, warm soft lighting, realistic render.
Prompt: Warm beige stone walls, soft cream arches, gentle turquoise accents, calming mauve hues, soothing greenery, natural light pouring through stained glass windows, elegant roman columns, rounded doorways, ornate carvings, subtle earthy tones, peaceful atmosphere, warm wooden flooring, comfortable seating areas, serene water features, lush plants, vibrant flower arrangements, soft warm lighting, shallow depth of field, 3/4 composition, realistic textures, ambient occlusion.
Prompt: Warm beige stone walls, soft arched windows, elegant columns, ornate capitals, subtle cream-colored stucco, calming turquoise accents, serene natural light, gentle vaulted ceilings, rustic wooden beams, comfortable earth-toned furnishings, soothing greenery, peaceful water features, quiet fountain sounds, warm neutral color scheme, Romanesque arches, sturdy stone foundations, grand entrance halls, beautiful stained glass windows, soft warm lighting, shallow depth of field, 1/1 composition, realistic textures, ambient occlusion.
Prompt: Serene hospital courtyard, soft warm lighting, natural stone walls, Romanesque arches, ornate columns, elegant stucco fa\u00e7ade, warm beige color scheme, earthy terracotta tones, soothing sage green accents, calming blue hues, subtle cream textures, intricate mosaic patterns, stained glass windows, grand entrance hall, comfortable waiting areas, peaceful ambiance, shallow depth of field, 1/1 composition, realistic renderings.
Prompt: Warm beige stone walls, soft arches, rounded columns, natural light pouring through stained glass windows, earthy terracotta flooring, gentle cream-colored ceilings, soothing turquoise accents, calming greenery, lush plants, serene water features, peaceful fountain sounds, warm wooden furniture, comfortable upholstery, subtle golden ornaments, elegant lanterns, soft warm lighting, shallow depth of field, 3/4 composition, harmonious color palette.
Prompt: Soothing hospital interior, warm beige walls, soft cream ceilings, calming turquoise accents, natural wood furniture, elegant archways, rounded columns, ornate stone carvings, stained glass windows, gentle ambient lighting, comfortable patient rooms, peaceful waiting areas, serene nurse stations, subtle fragrance diffusers, lush greenery, blooming flowers, sunny day, warm softbox lighting, shallow depth of field, 1/2 composition, realistic textures, ambient occlusion.
Prompt: Soaring archways, ornate stone carvings, warm beige walls, soft golden lighting, tranquil atmosphere, calming color palette, earthy tone accents, natural stone floors, stained glass windows, vaulted ceilings, grand entrance halls, peaceful courtyards, lush greenery, soothing water features, gentle fountain sounds, comfortable seating areas, warm wood furnishings, elegant metalwork details, subtle ornate patterns, realistic textures, ambient occlusion, shallow depth of field, 3/4 composition, panoramic view.Please let me know if this meets your requirements!
Intricate Architectural Detailing in Hospital Romanesque Style
Architectural detailing is what sets Hospital Romanesque design apart from other styles. The incorporation of unique elements such as decorative columns, arches, and cornices adds depth and richness to the structure. These details not only reflect the grandeur of the Romanesque period but also enhance the overall functionality of the building. By paying attention to these intricate features, architects can create a cohesive design that honors tradition while embracing modern needs.
Prompt: Grand hospital entrance, ornate stone carvings, Gothic arches, ribbed vaults, stained glass windows, intricate mosaics, terracotta tiles, weathered bronze doors, medieval-inspired architecture, rustic stone walls, ornamental turrets, grand staircases, vaulted ceilings, warm golden lighting, soft focus, shallow depth of field, 1/2 composition, realistic textures, ambient occlusion.
Prompt: Grand hospital building, Romanesque arches, ornate stone carvings, intricate column details, rusticated stonework, rounded turret corners, grand entranceways, heavy wooden doors, ironmongery hinges, stained glass windows, terracotta roof tiles, lush green courtyards, serene water features, natural stone flooring, warm beige color palette, soft ambient lighting, shallow depth of field, 1/1 composition, realistic textures, subtle ambient occlusion.
Prompt: Grand hospital facade, Romanesque arches, ornate stone carvings, stained glass windows, terracotta roofing, rustic brick walls, imposing columns, vaulted ceilings, intricate frescoes, decorative moldings, grand entrance halls, sweeping staircases, warm beige colors, natural light pouring in, soft ambient lighting, shallow depth of field, 1/1 composition, realistic textures, subtle ambient occlusion.
Prompt: Grand hospital facade, Romanesque arches, ornate stone carvings, intricate column details, stained glass windows, rustic brick walls, terra cotta roofing, lush greenery, tranquil courtyards, soothing water features, natural stone flooring, warm beige color palette, soft diffused lighting, shallow depth of field, 1/1 composition, realistic textures, ambient occlusion.
Conclusion
In summary, the Hospital Romanesque style showcases a blend of historical significance and modern functionality, making it an excellent choice for healthcare architecture. The effective use of galvanized steel, combined with thoughtful material selection, a harmonious color palette, and intricate architectural detailing, results in buildings that are not only aesthetically pleasing but also highly functional. This style is ideal for creating welcoming spaces that foster healing and comfort for patients and their families.
Want to quickly try hospital design?
Let PromeAI help you quickly implement your designs!
Get Started For Free
Other related design ideas

Hospital Romanesque Style Building Architecture Design Ideas

Hospital Romanesque Style Building Architecture Design Ideas

Hospital Romanesque Style Building Architecture Design Ideas

Hospital Romanesque Style Building Architecture Design Ideas

Hospital Romanesque Style Building Architecture Design Ideas

Hospital Romanesque Style Building Architecture Design Ideas


