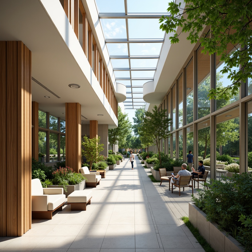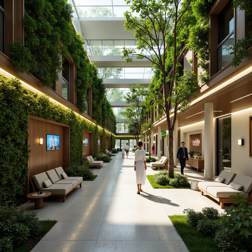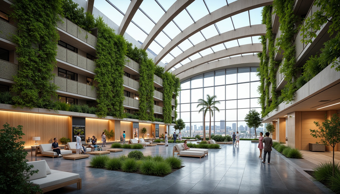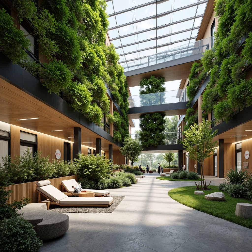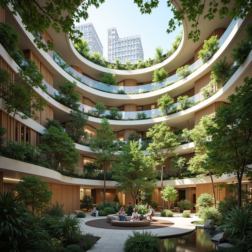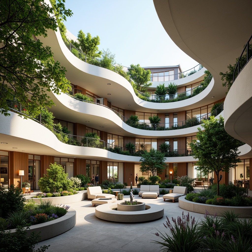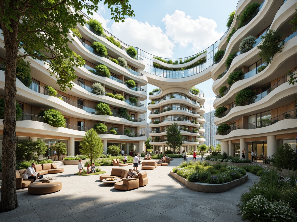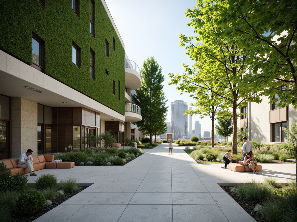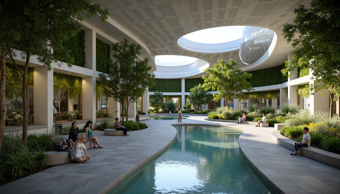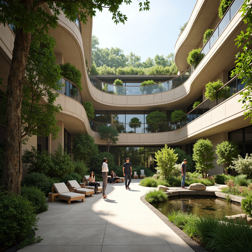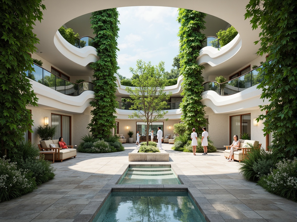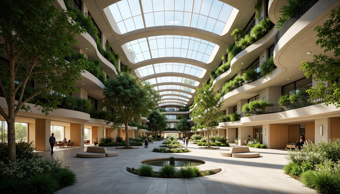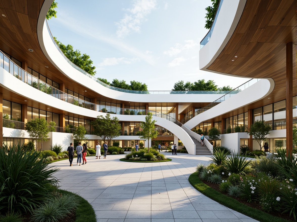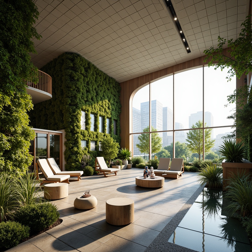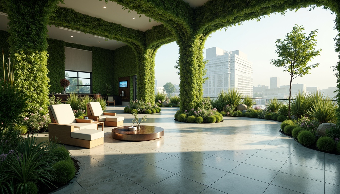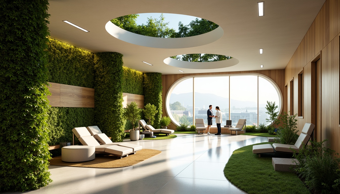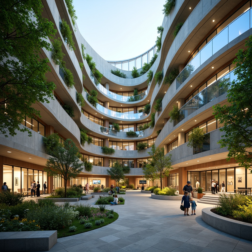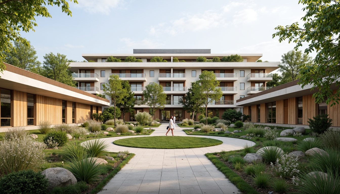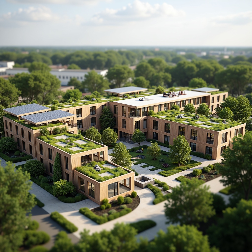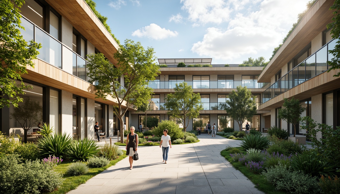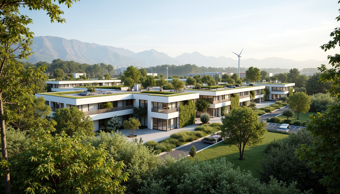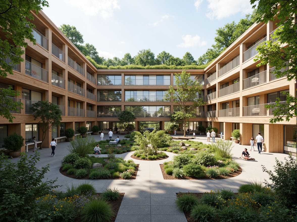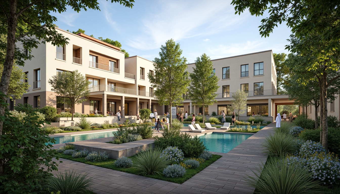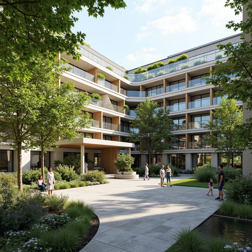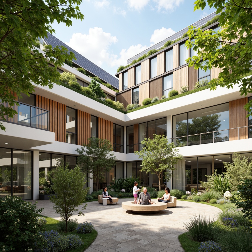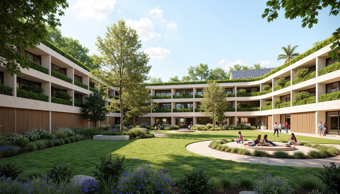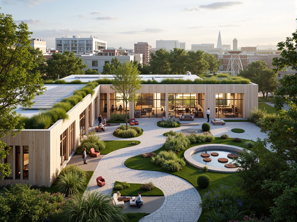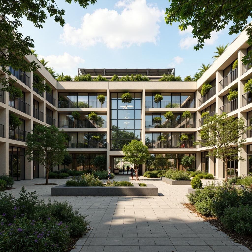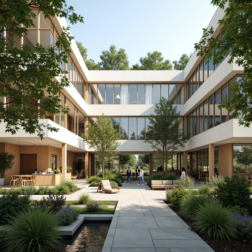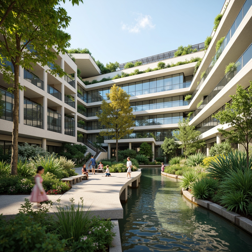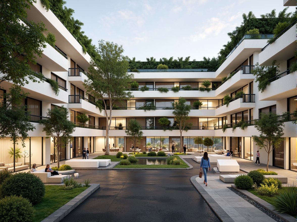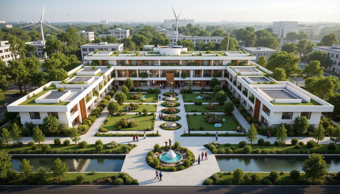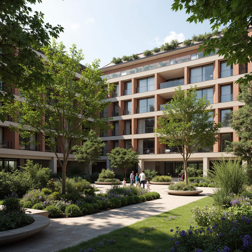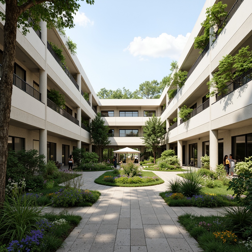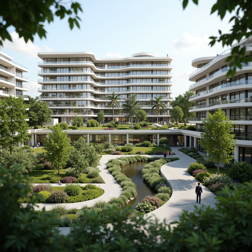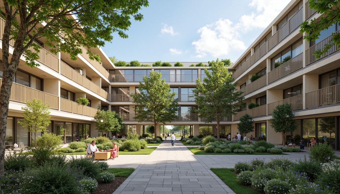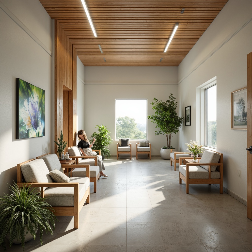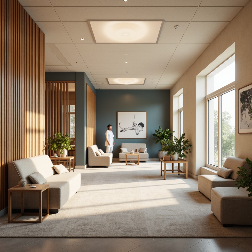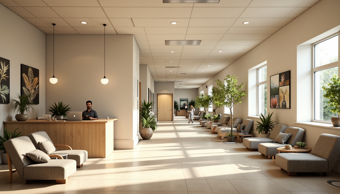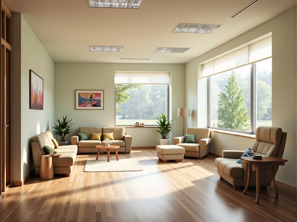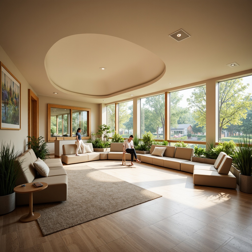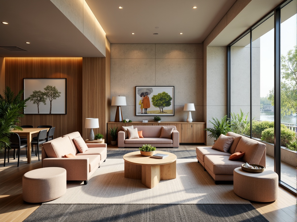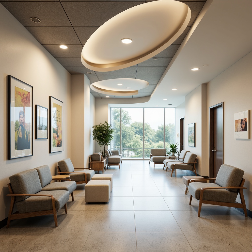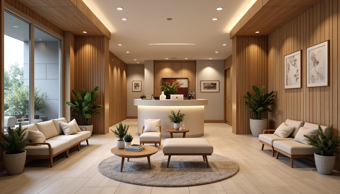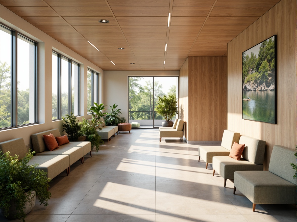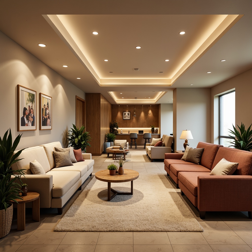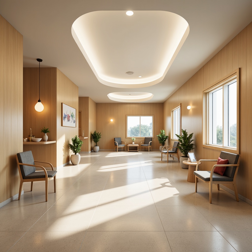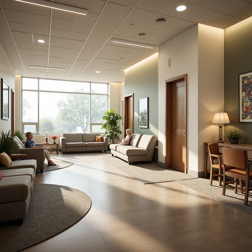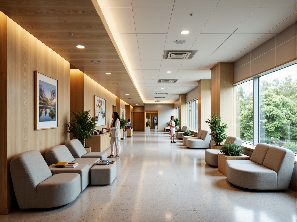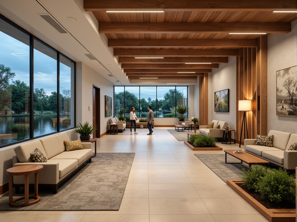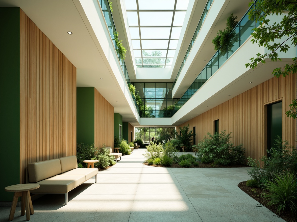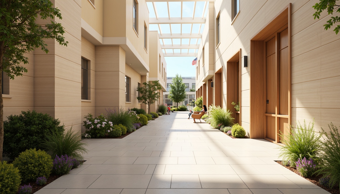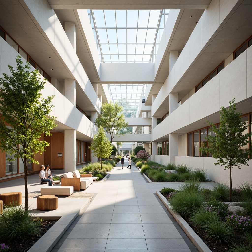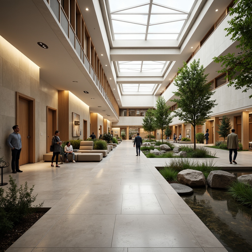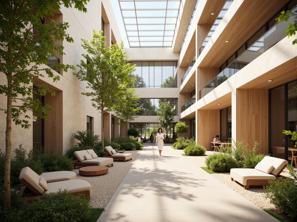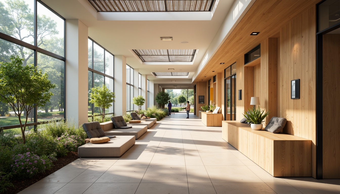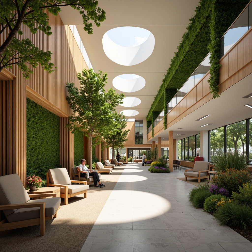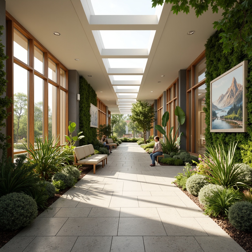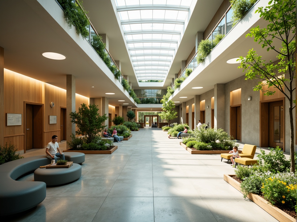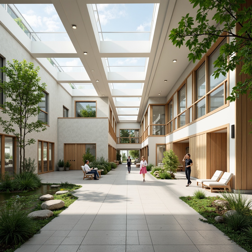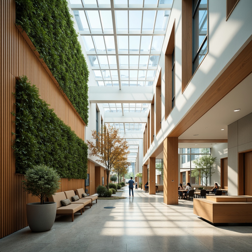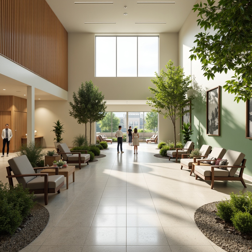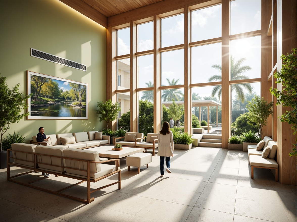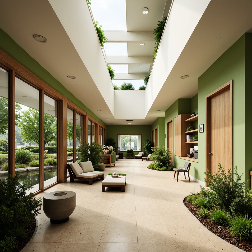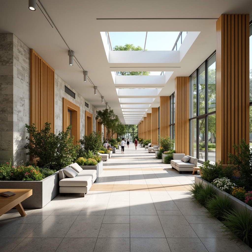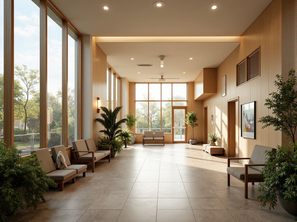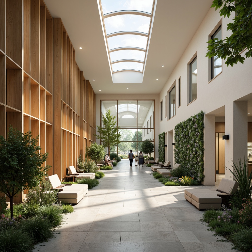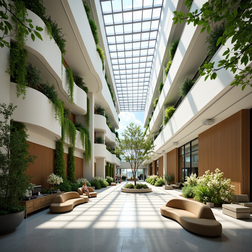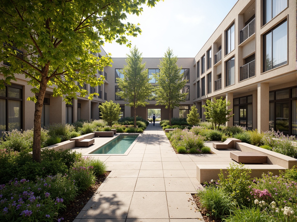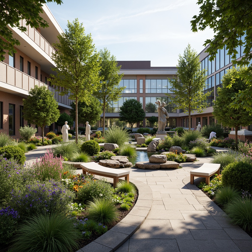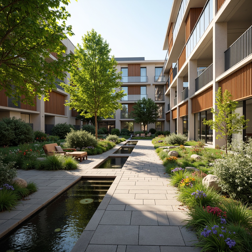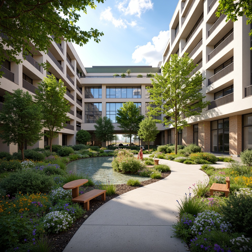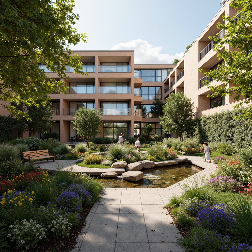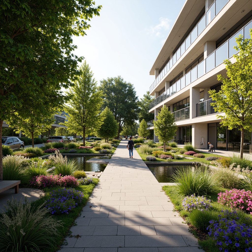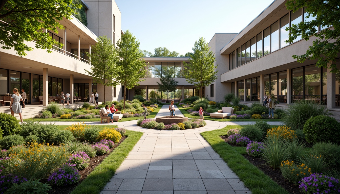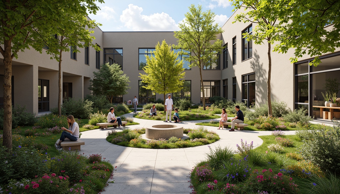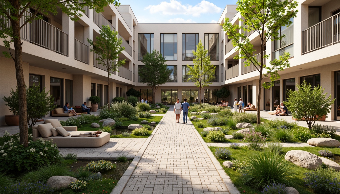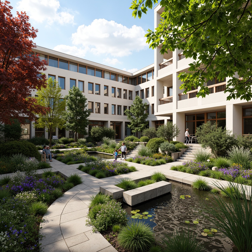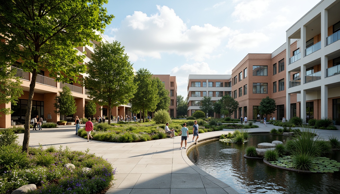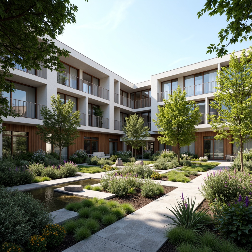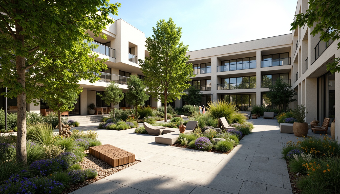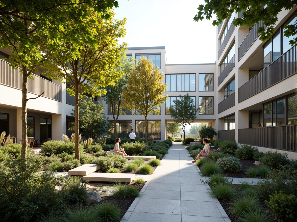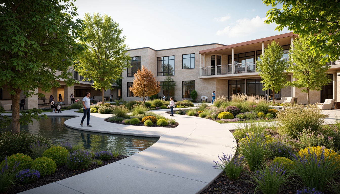Freunde einladen und für beide kostenlose Münzen erhalten
Hospital Futurism Style Architecture Design Ideas
The Hospital Futurism style is an innovative architectural approach that combines modern aesthetics with functional design, incorporating elements like marble materials, light yellow colors, and expansive grasslands. This style emphasizes the use of biophilic design and sustainability, aiming to create healing environments that enhance patient well-being. With its unique interior layout and focus on natural light, the Hospital Futurism style represents a forward-thinking approach to healthcare architecture.
Exploring Biophilic Design in Hospital Futurism Style
Biophilic design is a crucial component of the Hospital Futurism style, promoting a connection between nature and architecture. This approach integrates natural elements such as greenery, natural light, and water features into the building's design. By creating spaces that mimic nature, biophilic design enhances the healing process for patients, reduces stress, and fosters a sense of tranquility. The use of marble materials further complements this design philosophy, creating a serene environment that encourages relaxation and recovery.
Prompt: Futuristic hospital interior, lush green walls, living trees, natural stone floors, wooden accents, organic curves, soft warm lighting, diffused LED lights, minimalist furniture, sleek metal equipment, futuristic medical devices, digital displays, patient-centered care, calming atmosphere, reduced noise levels, natural ventilation systems, abundant daylight, 3/4 composition, shallow depth of field, realistic textures, ambient occlusion.
Prompt: Futuristic hospital, lush green walls, natural light atriums, organic shapes, wooden accents, living roofs, vertical gardens, calming water features, soothing soundscapes, minimalistic furniture, ergonomic design, advanced medical equipment, futuristic lighting systems, panoramic city views, 1/1 composition, high-key lighting, ambient occlusion, realistic textures, subtle animations.
Prompt: Futuristic hospital interior, lush green walls, living trees, natural stone floors, wooden accents, organic shapes, curved lines, minimalist decor, floor-to-ceiling windows, abundance of natural light, calming ambiance, soft warm lighting, shallow depth of field, 3/4 composition, realistic textures, ambient occlusion, hydroponic gardens, vertical farming systems, healing gardens, meditation areas, water features, natural ventilation systems, energy-efficient solutions, sustainable materials, futuristic medical equipment, robotic assistants, virtual reality therapy spaces, calming color palette, soothing soundscape, futuristic architecture, angular lines, sleek metal surfaces, reflective glass walls.
Prompt: Futuristic hospital, curved green walls, living trees, natural ventilation systems, abundant daylight, soft warm lighting, organic shapes, minimalist decor, calming color palette, wooden accents, plants-filled atriums, water features, soothing soundscapes, advanced medical equipment, virtual reality therapy rooms, AI-assisted diagnosis areas, healing gardens, rooftop greenhouses, panoramic city views, 3/4 composition, shallow depth of field, realistic textures, ambient occlusion.
Prompt: Futuristic hospital, organic curves, natural ventilation systems, living walls, green roofs, calming water features, soothing soundscapes, abundant natural light, warm wooden accents, minimalist decor, ergonomic furniture, advanced medical equipment, virtual reality therapy rooms, AI-powered health monitoring systems, circular nurse stations, private patient rooms, peaceful atriums, lush indoor gardens, tropical plants, ambient lighting, shallow depth of field, 3/4 composition, panoramic view, realistic textures, ambient occlusion.
Prompt: Futuristic hospital, curvaceous lines, organic shapes, abundant green walls, living roofs, natural ventilation systems, large skylights, soft diffused lighting, calming water features, gentle soundscapes, ergonomic furniture, sustainable materials, minimal waste design, advanced medical technology, virtual reality recovery rooms, AI-assisted healthcare, futuristic medical equipment, panoramic city views, warm color schemes, cozy patient rooms, healing gardens, serene outdoor spaces, shaded walkways, natural stone flooring, wooden accents, airy atriums, circular layouts, harmonious ambiance.
Prompt: Futuristic hospital interior, lush green walls, living trees, natural light filtering, organic shapes, curved lines, minimalist furniture, calming color palette, soft ambient lighting, healing gardens, rooftop terraces, cityscape views, sustainable materials, recycled wood accents, energy-efficient systems, futuristic medical equipment, gentle water features, serene atmosphere, shallow depth of field, 1/1 composition, realistic textures, subtle animations.
Prompt: Futuristic hospital, curvaceous lines, metallic surfaces, glowing LED lights, verdant green walls, living trees, natural stone floors, circular skylights, organic shapes, minimalist decor, calming water features, misting systems, ambient lighting, shallow depth of field, 3/4 composition, panoramic view, realistic textures, eco-friendly materials, sustainable energy solutions, innovative medical equipment, futuristic patient rooms, virtual reality therapy spaces, peaceful atmosphere, soft warm lighting.
Prompt: Futuristic hospital, curved lines, organic shapes, abundant green walls, lush indoor plants, natural light filtering, wooden accents, calming water features, soothing soundscapes, minimal artificial lighting, earthy color palette, sustainable materials, optimized air quality, advanced medical technology, futuristic equipment, virtual reality therapy rooms, serene atmosphere, shallow depth of field, 1/1 composition, realistic textures, ambient occlusion.
Prompt: Futuristic hospital interior, lush green walls, natural stone floors, abundant daylight, floor-to-ceiling windows, living green roofs, organic shapes, curved lines, minimalist decor, calming ambiance, soothing color palette, ambient lighting, soft shadows, comfortable patient rooms, ergonomic furniture, state-of-the-art medical equipment, virtual reality therapy areas, meditation zones, peaceful courtyard gardens, water features, natural ventilation systems, sustainable building materials, energy-efficient solutions, futuristic nurse stations, advanced medical research facilities, serene atmosphere, shallow depth of field, 1/2 composition, realistic textures, ambient occlusion.
Prompt: Futuristic hospital, lush green walls, natural light-filled atriums, organic shapes, curvaceous lines, reclaimed wood accents, living green roofs, vertical gardens, calming water features, soothing soundscapes, minimalist furniture, ergonomic design, advanced medical equipment, virtual reality therapy rooms, ambient lighting, shallow depth of field, 3/4 composition, panoramic view, realistic textures, subtle animations, futuristic hospital corridors, natural stone flooring, eco-friendly materials, sustainable energy systems, innovative air purification technologies, calming color schemes, serene ambiance.
Prompt: Futuristic hospital, curved lines, organic shapes, natural materials, living walls, green roofs, abundant daylight, soft warm lighting, minimal ornamentation, calming color palette, wood accents, gentle water features, serene ambiance, advanced medical equipment, sleek metallic surfaces, transparent glass partitions, open floor plans, flexible modular spaces, sustainable energy systems, natural ventilation, air purification systems, healing gardens, peaceful courtyards, vibrant tropical plants, abstract organic patterns, ambient soundscape, shallow depth of field, 3/4 composition, panoramic view, realistic textures, subtle animations.
Prompt: Futuristic hospital interior, natural materials, living walls, green roofs, organic shapes, curved lines, calming ambiance, soft warm lighting, large windows, cityscape views, urban forestry, misting systems, water features, natural stone floors, reclaimed wood accents, bio-inspired furniture, ergonomic design, virtual reality therapy rooms, AI-powered healthcare facilities, futuristic medical equipment, minimalist decor, ambient occlusion, shallow depth of field, 3/4 composition, panoramic view, realistic textures.
Prompt: Futuristic hospital, lush green walls, natural stone floors, abundant daylight, soft diffused lighting, organic shapes, curvaceous lines, minimalist decor, calming color palette, living trees, verdant gardens, rooftop terraces, panoramic city views, sleek metal accents, futuristic medical equipment, holographic displays, ambient soundscape, shallow depth of field, 3/4 composition, realistic textures, atmospheric fog, subtle animations.Let me know if you need any adjustments!
Prompt: Futuristic hospital interior, lush green walls, living plants, natural wood accents, organic curves, minimalist decor, soft warm lighting, shallow depth of field, 3/4 composition, realistic textures, ambient occlusion, calming ambiance, healing atmosphere, modern medical equipment, sleek metal surfaces, advanced technology integration, panoramic views, floor-to-ceiling windows, abundant natural light, soothing color palette, curved lines, futuristic architecture, sustainable materials, eco-friendly design, innovative air purification systems, comfortable seating areas, quiet zones.
Prompt: Futuristic hospital, curvaceous lines, iridescent glass fa\u00e7ade, lush green walls, natural ventilation systems, reclaimed wood accents, soft warm lighting, organic shapes, minimalist decor, calming ambiance, water features, living green roofs, innovative air purification systems, ergonomic patient rooms, virtual reality therapy spaces, tranquil courtyards, adaptive shading systems, seamless technology integration, nature-inspired patterns, vibrant colorful textiles, futuristic medical equipment, serene atmosphere, shallow depth of field, 3/4 composition, panoramic view.
Promoting Sustainability in Hospital Architecture
Sustainability is at the heart of Hospital Futurism style, focusing on eco-friendly materials and energy-efficient designs. By utilizing renewable resources and sustainable practices, these buildings not only minimize their environmental footprint but also create healthier spaces for occupants. The incorporation of light yellow colors and natural light enhances energy efficiency, reducing the need for artificial lighting and contributing to a more sustainable architectural approach in healthcare settings.
Prompt: Eco-friendly hospital buildings, green roofs, solar panels, wind turbines, rainwater harvesting systems, natural ventilation systems, energy-efficient lighting, recycled materials, minimal waste design, organic gardens, healing landscapes, calming water features, serene courtyards, abundant natural light, non-toxic paints, low-VOC materials, advanced air filtration systems, spacious waiting areas, minimalist decor, circular layout, efficient navigation, warm earthy tones, soft indirect lighting, 1/2 composition, shallow depth of field, realistic textures.
Prompt: Eco-friendly hospital campus, lush green roofs, solar panels, wind turbines, rainwater harvesting systems, natural ventilation, abundant daylight, energy-efficient equipment, recyclable materials, minimal waste management, organic gardens, healing landscapes, calming water features, serene courtyards, warm wood accents, soft natural lighting, shallow depth of field, 3/4 composition, panoramic view, realistic textures, ambient occlusion.
Prompt: Eco-friendly hospital building, green roofs, solar panels, rainwater harvesting system, natural ventilation systems, energy-efficient LED lighting, recycled materials, minimalist design, calming interior colors, peaceful patient rooms, lush indoor gardens, living walls, bamboo flooring, large windows, abundant natural light, soft warm lighting, shallow depth of field, 3/4 composition, panoramic view, realistic textures, ambient occlusion.
Prompt: Eco-friendly hospital campus, lush green roofs, solar panels, wind turbines, rainwater harvesting systems, natural ventilation, abundant daylight, energy-efficient LED lighting, recycled materials, minimalist design, water conservation systems, green walls, living walls, air purification systems, non-toxic coatings, organic gardens, serene healing environments, warm color schemes, soft indirect lighting, shallow depth of field, 3/4 composition, panoramic view, realistic textures, ambient occlusion.
Prompt: Eco-friendly hospital building, lush green roofs, natural ventilation systems, solar panels, rainwater harvesting systems, recyclable materials, energy-efficient lighting, minimalist design, calm ambiance, serene patient rooms, warm wood tones, comfortable waiting areas, abundant natural light, circular courtyard, peaceful gardens, soothing water features, organic food cafes, wellness centers, fitness studios, meditation spaces, green walls, living walls, air-purifying plants, soft diffused lighting, shallow depth of field, 3/4 composition, panoramic view, realistic textures, ambient occlusion.
Prompt: Eco-friendly hospital building, green roofs, solar panels, rainwater harvesting systems, natural ventilation, large windows, abundant daylight, calming interior spaces, sustainable materials, recycled wood accents, energy-efficient equipment, modern medical facilities, advanced healthcare technology, serene outdoor gardens, walking trails, native plant species, shaded courtyards, water features, soft natural lighting, 3/4 composition, realistic textures, ambient occlusion.
Prompt: Eco-friendly hospital building, lush green roofs, natural ventilation systems, abundant daylight, energy-efficient LED lighting, recycled materials, minimalist design, calming water features, serene courtyard gardens, healing art installations, sustainable landscaping, native plant species, rainwater harvesting systems, grey water reuse, solar panels, wind turbines, bio-based insulation, low-VOC paints, FSC-certified wood, comfortable patient rooms, peaceful waiting areas, natural stone flooring, warm wooden accents, soft diffused lighting, 1/1 composition, shallow depth of field, realistic textures.
Prompt: Eco-friendly hospital building, green roofs, solar panels, rainwater harvesting system, natural ventilation, large windows, abundant daylight, minimal artificial lighting, energy-efficient equipment, recycling facilities, organic gardens, meditation areas, calming water features, wooden accents, bamboo flooring, living walls, air purification systems, non-toxic materials, waste reduction programs, educational signage, minimalist decor, circular layout, open floor plan, soft natural lighting, shallow depth of field, 1/1 composition, realistic textures.
Prompt: Eco-friendly hospital campus, lush green roofs, living walls, natural ventilation, large windows, abundant daylight, solar panels, wind turbines, rainwater harvesting systems, recycled materials, minimal waste design, energy-efficient lighting, organic gardens, healing courtyards, calming water features, serene landscaping, modern minimalist architecture, curved lines, open floor plans, collaborative workspaces, educational signage, interactive exhibits, virtual reality therapy rooms, warm natural colors, soft diffused lighting, shallow depth of field, 2/3 composition, realistic textures, ambient occlusion.
Prompt: Eco-friendly hospital building, lush green roofs, solar panels, rainwater harvesting systems, natural ventilation, energy-efficient lighting, recycled materials, minimal waste design, serene healing gardens, calming water features, peaceful courtyards, wooden accents, abundant natural light, open floor plans, modern minimalist decor, circular patterns, vibrant colorful art installations, comfortable seating areas, calming ambiance, soft warm lighting, shallow depth of field, 3/4 composition, panoramic view, realistic textures, ambient occlusion.
Prompt: Eco-friendly hospital building, lush green roofs, solar panels, rainwater harvesting systems, natural ventilation, large windows, abundant daylight, calming interior colors, recyclable materials, minimal waste design, energy-efficient lighting, green walls, living walls, air-purifying plants, serene water features, peaceful outdoor spaces, shaded walkways, wheelchair-accessible ramps, modern medical equipment, state-of-the-art technology, innovative healthcare facilities, 1/1 composition, soft warm lighting, shallow depth of field, realistic textures.
Prompt: Eco-friendly hospital building, natural ventilation systems, green roofs, solar panels, rainwater harvesting, recycled materials, energy-efficient lighting, organic gardens, calming water features, peaceful courtyards, bamboo flooring, reclaimed wood accents, minimalist design, abundant natural light, large windows, transparent glass walls, open floor plans, collaborative workspaces, healing art installations, soothing color schemes, serene atmosphere, shallow depth of field, 3/4 composition, panoramic view, realistic textures, ambient occlusion.
Prompt: Eco-friendly hospital building, lush green roofs, solar panels, rainwater harvesting system, natural ventilation systems, large windows, abundant daylight, minimal artificial lighting, recycled materials, low-VOC paints, bamboo flooring, energy-efficient equipment, modern medical facilities, open-air gardens, serene water features, calming artwork, noise reduction design, acoustic comfort, shallow depth of field, 3/4 composition, realistic textures, ambient occlusion.
Prompt: Eco-friendly hospital building, green roofs, living walls, natural ventilation systems, energy-efficient LED lighting, solar panels, rainwater harvesting systems, recycled materials, minimalist design, open floor plans, abundant natural light, calming color schemes, soothing interior landscaping, peaceful water features, organic food courts, locally sourced materials, low-carbon footprint, LEED-certified architecture, modern medical facilities, advanced healthcare technology, comfortable patient rooms, healing gardens, serene outdoor spaces, warm ambient lighting, 3/4 composition, panoramic views.
Prompt: Eco-friendly hospital building, lush green roofs, solar panels, wind turbines, rainwater harvesting systems, natural ventilation, large windows, abundant daylight, non-toxic materials, recycled content, minimal waste generation, optimized energy efficiency, green spaces, calming water features, serene courtyards, organic gardens, healthy food options, wellness-focused design, accessible public transportation, electric vehicle charging stations, shaded outdoor areas, misting systems, innovative cooling technologies, nature-inspired interior design, vibrant colorful accents.
Prompt: Eco-friendly hospital building, natural ventilation systems, green roofs, solar panels, rainwater harvesting, recyclable materials, energy-efficient equipment, organic gardens, calming water features, peaceful courtyard, abundant natural light, minimal waste generation, sustainable flooring options, bamboo accents, reclaimed wood furniture, vibrant living walls, airy atriums, soft diffused lighting, shallow depth of field, 3/4 composition, realistic textures, ambient occlusion.
Prompt: Eco-friendly hospital building, green roofs, solar panels, rainwater harvesting systems, natural ventilation, large windows, abundant daylight, calming interior gardens, recycling facilities, energy-efficient lighting, minimal waste management, non-toxic materials, organic colors, gentle curves, open floor plans, flexible spaces, modern medical equipment, advanced technology integration, comfortable patient rooms, soothing color schemes, peaceful outdoor courtyards, shaded walkways, native plant species, calm water features, soft natural light, 1/2 composition, serene atmosphere.
Prompt: Eco-friendly hospital building, lush green roofs, natural ventilation systems, large windows, abundant daylight, solar panels, wind turbines, rainwater harvesting systems, recycling facilities, minimal waste management, non-toxic materials, low VOC paints, bamboo flooring, living walls, healing gardens, calming water features, soothing color schemes, organic shapes, curved lines, energy-efficient LED lighting, smart building technologies, patient-centered design, peaceful ambiance, serene atmosphere, shallow depth of field, 3/4 composition, panoramic view, realistic textures, ambient occlusion.
Prompt: Eco-friendly hospital building, lush green roofs, natural ventilation systems, abundant daylight, solar panels, rainwater harvesting systems, recycled materials, low-VOC paints, energy-efficient equipment, waste reduction programs, organic gardens, healing landscapes, calming water features, serene interior spaces, minimalist design, optimized floor plans, circular layout, natural stone floors, reclaimed wood accents, vibrant green walls, soft diffused lighting, shallow depth of field, 3/4 composition, realistic textures, ambient occlusion.
Optimizing Interior Layout for Patient Comfort
The interior layout of Hospital Futurism style buildings is designed with patient comfort and functionality in mind. Thoughtfully organized spaces allow for easy navigation and accessibility, ensuring that patients and staff can move seamlessly throughout the facility. By combining open spaces with intimate areas, this layout promotes social interaction while respecting patient privacy. The use of natural light in the interior design not only improves aesthetics but also contributes to better mood and mental well-being for all occupants.
Prompt: Calming healthcare facility, soothing color scheme, natural wood accents, comfortable seating areas, soft cushions, gentle lighting, peaceful artwork, minimal clutter, spacious waiting rooms, private consultation areas, acoustic ceiling tiles, sound-absorbing materials, wheelchair accessibility, wide corridors, non-slip flooring, calming scents, airy atmosphere, abundant natural light, large windows, serene outdoor views, 1/1 composition, softbox lighting, realistic textures, subtle shading.
Prompt: Cozy healthcare facility, calming atmosphere, soft natural light, comfortable seating areas, warm beige walls, wooden accents, calming blue tones, gentle curves, minimal noise levels, ergonomic furniture, spacious waiting rooms, private consultation areas, acoustic panels, greenery integration, air purification systems, soothing artwork, gentle color transitions, 1/1 composition, shallow depth of field, realistic textures.
Prompt: Cozy healthcare facility, calming atmosphere, natural light influx, comfortable seating areas, soothing color palette, acoustic ceiling panels, minimal noise levels, warm beige flooring, ergonomic furniture, adjustable lighting systems, spacious corridors, easy navigation, clear signage, medical equipment integration, soft fabric upholstery, gentle curves, organic shapes, peaceful artwork, nature-inspired decor, calming scents, air purification systems, optimal ventilation, 1/1 composition, shallow depth of field, realistic textures.
Prompt: Cozy hospital room, soft pastel colors, calming artwork, comfortable seating areas, warm wooden flooring, gentle natural light, large windows, soothing greenery views, modern medical equipment, sleek metal accents, minimalist design, ample storage spaces, ergonomic furniture, acoustic panels, noise reduction systems, peaceful ambiance, warm color temperature lighting, shallow depth of field, 1/2 composition, realistic textures, ambient occlusion.
Prompt: Calming healthcare facility, soft natural lighting, warm beige walls, comfortable seating areas, gentle curves, minimal noise levels, soothing color palette, ergonomic furniture, spacious waiting rooms, calming artwork, peaceful atmosphere, natural materials, wooden accents, large windows, abundance of plants, gentle water features, shallow depth of field, 1/1 composition, realistic textures, ambient occlusion.
Prompt: Cozy waiting area, plush sofas, calming artwork, natural wood accents, soft carpeting, warm lighting, comfortable seating, ergonomic chairs, built-in charging stations, soothing color scheme, acoustic panels, sound-absorbing materials, minimal noise levels, private consultation rooms, large windows, outdoor views, greenery, peaceful ambiance, clutter-free environment, wheelchair accessibility, gentle air circulation, 1/2 composition, shallow depth of field, realistic textures.
Prompt: Calming hospital interior, soothing color scheme, comfortable seating areas, natural light exposure, acoustic ceiling panels, noise-reducing flooring, gentle curves, minimalist decor, ergonomic furniture, soft cushioning, warm lighting, cozy waiting zones, calming artwork, peaceful ambiance, 1/1 composition, shallow depth of field, realistic textures, ambient occlusion.
Prompt: Cozy waiting area, plush sofas, calming color scheme, natural wood accents, warm lighting, soft music background, comfortable seating arrangements, ample legroom, wheelchair accessibility, gentle curves, non-institutional decor, soothing artwork, subtle fragrance, minimal noise level, sound-absorbing materials, private consultation rooms, ergonomic furniture, adjustable lighting controls, calming plants, minimalist clutter-free space, open layout, circular reception desk.
Prompt: Cozy healthcare facility, calming color scheme, soft natural light, comfortable seating areas, warm wooden accents, gentle curves, minimal noise levels, easy navigation, spacious waiting rooms, private examination rooms, state-of-the-art medical equipment, soothing artwork, lush green plants, acoustic ceiling panels, ergonomic furniture, wheelchair accessibility, wide corridors, ample storage spaces, calming water features, serene ambiance, 1/1 composition, softbox lighting, realistic textures.
Prompt: Cozy waiting area, plush sofas, calming color scheme, natural wood accents, soothing artwork, warm lighting, comfortable seating, ample legroom, wheelchair accessibility, private consultation rooms, soundproofing, minimal noise levels, calming scents, peaceful ambiance, soft background music, ergonomic furniture, adjustable lighting, non-institutional decor, spacious corridors, easy navigation, clear signage, minimalist clutter, organic textures, warm beige tones, gentle color transitions, 1/1 composition, shallow depth of field, realistic rendering.
Prompt: Calming hospital interior, soft beige walls, natural wood accents, comfortable seating areas, gentle lighting, soothing color palette, patient-centric design, private consultation rooms, acoustic soundproofing, minimalist decor, ergonomic furniture, rounded corners, non-slip flooring, subtle scents, warm neutral tones, relaxed ambiance, shallow depth of field, 1/1 composition, softbox lighting, realistic textures.
Prompt: Calming healthcare facility, soothing color palette, comfortable seating areas, natural light pouring in, minimal noise levels, easy navigation routes, clear signage, spacious waiting rooms, private consultation zones, ergonomic furniture designs, warm wooden accents, soft carpeted floors, gentle curves, rounded edges, relaxing artwork displays, peaceful atmosphere, shallow depth of field, 1/1 composition, warm lighting effects.
Prompt: Calming healthcare facility, soothing color palette, natural wood accents, comfortable seating areas, warm lighting fixtures, acoustic ceiling tiles, noise-reducing materials, spacious waiting rooms, ergonomic furniture, accessible walkways, clear signage, minimal clutter, calming artwork, serene nature views, abundant natural light, soft carpeting, rounded corner designs, wheelchair-accessible ramps, quiet private consultation rooms, minimalist decor, gentle color transitions.
Prompt: Cozy waiting area, plush sofas, calming color scheme, natural wood accents, soft warm lighting, floor-to-ceiling windows, serene outdoor views, peaceful water features, gentle background music, comfortable seating arrangements, wheelchair accessibility, private consultation rooms, minimal noise levels, ergonomic furniture, acoustic panels, soothing artwork, calming essential oils, air purification systems, spacious corridors, clear signage, easy navigation, patient-centric design.
Harnessing Natural Light in Healthcare Design
Natural light plays a vital role in the Hospital Futurism style, as it has been shown to improve mood, enhance focus, and even accelerate healing. Large windows and open spaces are strategically incorporated into the architectural design to maximize daylight exposure. This approach not only creates a welcoming and uplifting environment but also reduces the reliance on artificial lighting, leading to lower energy consumption and a more sustainable building overall.
Prompt: Soothing hospital corridors, abundant natural light, calming green walls, wooden accents, minimalist decor, comfortable waiting areas, ergonomic furniture, warm color schemes, large windows, skylights, clerestory windows, open floor plans, airy atriums, lush interior gardens, peaceful water features, gentle fountain sounds, subtle lighting transitions, soft shadows, 1/1 composition, shallow depth of field, realistic textures, ambient occlusion.
Prompt: Soothing hospital corridors, calming natural light, large windows, clerestory windows, skylights, green walls, living walls, air-purifying plants, minimalist furniture, non-institutional decor, warm wood accents, comfortable seating areas, quiet reading nooks, soft warm lighting, shallow depth of field, 1/1 composition, realistic textures, ambient occlusion, healing gardens, peaceful outdoor spaces, water features, natural stone flooring.
Prompt: Spacious hospital corridors, abundant natural light, clerestory windows, skylights, warm beige walls, calming wood accents, comfortable patient rooms, soft pastel colors, gentle ambient lighting, minimal shading, 1/1 composition, realistic reflections, subtle gradient maps, serene atmosphere, peaceful waiting areas, lush greenery, vibrant flowers, soothing water features, gentle breeze sounds.
Prompt: Calming hospital interior, abundant natural light, clerestory windows, skylights, soft warm lighting, gentle color palette, soothing textures, minimal ornamentation, functional furnishings, comfortable seating areas, peaceful waiting rooms, lush greenery, serene gardens, exterior courtyards, strolling paths, wheelchair-accessible ramps, subtle branding elements, modern architectural design, clean lines, simplicity, airy open spaces, shallow depth of field, 1/1 composition, realistic reflections.
Prompt: Sleek hospital corridors, polished stone floors, warm wood accents, comfortable waiting areas, natural stone walls, abundant greenery, floor-to-ceiling windows, clerestory lighting, soft diffused light, gentle color palette, calming atmosphere, minimalist decor, modern medical equipment, stainless steel surfaces, ergonomic furniture, spacious patient rooms, large skylights, open-air courtyards, serene water features, lush interior landscaping, warm beige tones, subtle texture variations, 1/2 composition, soft focus effect, realistic reflections.
Prompt: Calming healthcare facility, abundant greenery, natural stone walls, wooden accents, floor-to-ceiling windows, clerestory windows, skylights, soft diffused lighting, warm beige tones, comfortable waiting areas, soothing color palette, minimalist decor, gentle curves, organic shapes, patient-centric design, peaceful atmosphere, shallow depth of field, 1/1 composition, warm sunny day, realistic textures, ambient occlusion.
Prompt: \Soothing hospital corridor, warm natural light, clerestory windows, greenery-filled courtyards, calming color palette, comfortable seating areas, wooden flooring, acoustic ceiling panels, minimalist decor, soft diffused lighting, 1/1 composition, shallow depth of field, realistic textures, ambient occlusion, peaceful atmosphere, therapeutic ambiance.\
Prompt: Soothing hospital interior, abundant natural light, calming atmosphere, wooden accents, earthy tones, lush green walls, floor-to-ceiling windows, clerestory windows, skylights, open spaces, minimal obstruction, indirect lighting, soft shadows, comfortable waiting areas, relaxing patient rooms, warm color schemes, organic textures, serene ambiance, gentle curves, nature-inspired artwork, vibrant floral arrangements, peaceful water features, shallow depth of field, 1/1 composition, realistic rendering, ambient occlusion.
Prompt: Serene hospital corridors, large windows, clerestory windows, natural stone floors, wooden accents, calming color schemes, soft warm lighting, abundant greenery, living walls, lush plants, peaceful artwork, minimal obstacles, clear sightlines, spacious waiting areas, comfortable seating, warm wood tones, gentle curves, organic shapes, natural ventilation systems, solar tubes, skylights, diffuse light filters, 1/1 composition, shallow depth of field, realistic textures, ambient occlusion.
Prompt: Serene hospital corridors, soft warm lighting, clerestory windows, skylights, green roofs, living walls, natural ventilation systems, calming color schemes, soothing textures, minimal ornamentation, modern minimalist furniture, comfortable seating areas, peaceful atriums, lush indoor plants, warm wood accents, acoustic ceiling panels, sound-absorbing materials, gentle curves, open floor plans, flexible layout designs, abundant daylight, shallow depth of field, 1/1 composition, realistic renderings, ambient occlusion.
Prompt: Serene hospital interior, abundant natural light, floor-to-ceiling windows, minimalist decor, calming color palette, warm wooden accents, comfortable patient rooms, large skylights, open nurse stations, collaborative workspaces, soft indirect lighting, 1/1 composition, shallow depth of field, realistic textures, ambient occlusion, green walls, living plants, nature-inspired artwork, gentle curves, soothing water features.
Prompt: Soothing healthcare facility, abundant natural light, large skylights, clerestory windows, translucent walls, reflective surfaces, calming color palette, wooden accents, organic textures, minimalist decor, open floor plan, spacious waiting areas, comfortable seating, greenery installations, living walls, airy corridors, soft warm lighting, shallow depth of field, 1/1 composition, realistic renderings, ambient occlusion.
Prompt: Welcoming hospital lobby, abundant natural light, warm wooden accents, comfortable waiting areas, soft cushioned chairs, calming water features, lush green walls, serene patient rooms, large windows, minimal ornamentation, pastel color schemes, gentle diffused lighting, shallow depth of field, 1/1 composition, realistic textures, ambient occlusion, subtle shading, soothing atmosphere.
Prompt: Welcoming hospital lobby, abundant natural light, floor-to-ceiling windows, wooden accents, comfortable waiting areas, soothing color palette, calming artwork, lush green walls, serene water features, gentle curves, minimalist design, energy-efficient lighting systems, warm beige tones, soft shadows, shallow depth of field, 1/1 composition, realistic textures, ambient occlusion.
Prompt: \Soothing hospital interior, abundant natural light, warm wooden accents, calming green walls, comfortable patient rooms, large windows, clerestory lighting, skylights, solar tubes, reflective surfaces, minimal shading devices, gentle color palette, serene atmosphere, healing gardens, lush vegetation, peaceful water features, organic shapes, rounded edges, ergonomic furniture, acoustic comfort, noise reduction materials, warm beige flooring, subtle texture patterns, soft diffused light, shallow depth of field, 1/1 composition, realistic rendering.\
Prompt: Spacious hospital corridors, large windows, clerestory windows, skylights, natural stone walls, wooden accents, calming color schemes, soothing ambiance, warm gentle lighting, soft shadows, subtle texture variations, minimal ornamentation, functional simplicity, emphasis on patient comfort, stress-reducing environment, serene atmosphere, peaceful waiting areas, comfortable seating, lush greenery, vibrant flowers, living walls, abundant natural light, shallow depth of field, 1/2 composition, realistic textures, ambient occlusion.
Prompt: Soothing hospital corridors, warm beige walls, large windows, natural stone floors, wooden accents, abundant greenery, soft diffused lighting, gentle color palette, calming atmosphere, peaceful patient rooms, comfortable furnishings, minimal medical equipment, airy waiting areas, vibrant artwork, organic textures, earthy tones, serene ambiance, shallow depth of field, 1/1 composition, realistic reflections, ambient occlusion.
Prompt: Soothing hospital corridors, calming natural light, warm wood accents, gentle curves, spacious waiting areas, comfortable seating, lush greenery, living walls, abundant skylights, clerestory windows, soft diffused lighting, non-institutional color palette, organic shapes, peaceful atmosphere, serene water features, minimalist decor, functional furniture, automated blinds, energy-efficient systems, eco-friendly materials, natural stone flooring, airy open spaces, shallow depth of field, 1/1 composition, realistic textures, ambient occlusion.
Prompt: Spacious hospital lobby, abundant natural light, clerestory windows, green walls, living plants, wooden accents, calming color palette, soothing ambiance, gentle curves, minimal ornamentation, ample seating areas, warm LED lighting, shallow depth of field, 1/1 composition, soft focus, realistic textures, ambient occlusion.
Landscaping Integrating with Hospital Architecture
Landscaping is an essential aspect of Hospital Futurism style, as it enhances the overall aesthetic and functionality of the building. Thoughtful landscaping designs create serene outdoor spaces that provide patients with areas for relaxation and reflection. The integration of green spaces helps to blur the lines between indoor and outdoor environments, allowing patients to connect with nature and enjoy the therapeutic benefits of the outdoors. This synergy between architecture and landscaping is a hallmark of the Hospital Futurism style.
Prompt: Soothing hospital courtyard, lush greenery, vibrant flowers, water features, seating areas, walking paths, healing gardens, natural stone walls, modern hospital architecture, large windows, glass doors, blooming trees, sunny day, soft warm lighting, shallow depth of field, 3/4 composition, panoramic view, realistic textures, ambient occlusion, wheelchair-accessible ramps, outdoor patient waiting areas, calming color schemes, noise-reducing materials.
Prompt: Soothing hospital gardens, lush greenery, vibrant flowers, serene water features, natural stone pathways, wooden benches, calming sculptures, modern hospital architecture, large windows, glass doors, abundant natural light, warm color schemes, comfortable outdoor seating areas, accessible walkways, wheelchair-friendly ramps, healing art installations, eco-friendly plant species, therapeutic herb gardens, meditation zones, shaded outdoor spaces, soft warm lighting, 3/4 composition, panoramic view, realistic textures, ambient occlusion.
Prompt: Soothing hospital courtyard, lush greenery, tranquil water features, walking paths, outdoor seating areas, natural stone pavements, modern hospital architecture, large windows, glass doors, calming color schemes, soft warm lighting, shallow depth of field, 3/4 composition, panoramic view, realistic textures, ambient occlusion, healing garden, medicinal plants, sensory stimulation, therapeutic environments, wheelchair-accessible paths, shaded outdoor spaces, misting systems, vibrant floral arrangements, intricate stone carvings.Please let me know if this meets your expectations!
Prompt: Soothing hospital gardens, lush greenery, vibrant flowers, winding pathways, comfortable benches, calming water features, modern hospital architecture, large windows, natural stone facades, sleek metal accents, minimalist design, serene courtyards, shaded outdoor spaces, warm sunny day, soft diffused lighting, shallow depth of field, 1/1 composition, realistic textures, ambient occlusion.Please let me know if this meets your requirements!
Prompt: Serene hospital courtyard, lush greenery, vibrant flowers, tranquil water features, natural stone pathways, healing gardens, meditation areas, calming sculptures, wooden benches, wheelchair-accessible ramps, modern hospital architecture, large windows, glass doors, gentle warm lighting, soft shadows, 1/1 composition, realistic textures, ambient occlusion.
Prompt: Soothing hospital gardens, lush greenery, vibrant flowers, meandering pathways, therapeutic water features, calming seating areas, natural stone walkways, modern hospital architecture, large windows, glass doors, blooming trees, sunny day, soft warm lighting, shallow depth of field, 3/4 composition, panoramic view, realistic textures, ambient occlusion.
Prompt: Soothing hospital courtyard, lush greenery, vibrant flowers, meandering walkways, tranquil water features, natural stone seating areas, modern hospital architecture, large windows, glass roofs, abundant natural light, warm interior ambiance, shallow depth of field, 3/4 composition, panoramic view, realistic textures, ambient occlusion, therapeutic gardens, wheelchair accessible paths, sensory stimulation zones, fragrant herb gardens, calming soundscapes.
Prompt: Serene hospital courtyard, lush greenery, vibrant flowers, healing gardens, wheelchair-accessible pathways, calming water features, natural stone seating areas, wooden benches, therapeutic sculptures, modern hospital architecture, large windows, glass doors, blooming trees, sunny day, soft warm lighting, shallow depth of field, 3/4 composition, panoramic view, realistic textures, ambient occlusion, curved lines, organic shapes, soothing color palette, nature-inspired patterns.
Prompt: Soothing hospital courtyard, lush greenery, vibrant flowers, tranquil water features, natural stone walkways, modern hospital architecture, large windows, glass doors, blooming trees, warm sunny day, soft warm lighting, shallow depth of field, 3/4 composition, panoramic view, realistic textures, ambient occlusion, therapeutic gardens, calming outdoor spaces, accessible walking paths, wheelchair-accessible ramps, gentle slopes, peaceful ambiance, nature-inspired artwork, wooden benches, comfortable seating areas.
Prompt: Serene hospital courtyard, lush greenery, vibrant flowers, gentle water features, healing gardens, peaceful walking paths, natural stone seating areas, modern hospital architecture, large windows, glass facades, warm wooden accents, calming color schemes, soft diffused lighting, shallow depth of field, 3/4 composition, panoramic view, realistic textures, ambient occlusion.
Prompt: Soothing hospital gardens, lush greenery, serene water features, natural stone pathways, wheelchair-accessible ramps, therapeutic seating areas, calming fountain sounds, vibrant flower beds, gentle slopes, modern hospital architecture, large windows, glass facades, minimalist design, energy-efficient systems, shaded outdoor spaces, misting systems, comfortable benches, accessible walking trails, fragrant herb gardens, peaceful ambiance, soft warm lighting, shallow depth of field, 3/4 composition, panoramic view, realistic textures, ambient occlusion.
Prompt: Serene hospital courtyard, lush greenery, vibrant flowers, natural stone pathways, calming water features, soothing sound effects, modern healthcare architecture, sleek glass buildings, minimalist design, functional spaces, accessible ramps, gentle slope walkways, shaded outdoor areas, comfortable seating, warm wood accents, organic textures, soft natural lighting, shallow depth of field, 3/4 composition, panoramic view, realistic materials, ambient occlusion.
Prompt: Soothing hospital courtyard, lush greenery, vibrant flowers, tranquil water features, natural stone pathways, wooden benches, calming sculptures, wheelchair-accessible ramps, modern hospital architecture, large windows, glass doors, energy-efficient systems, sustainable materials, rooftop gardens, verdant walls, shaded outdoor spaces, misting systems, warm sunny day, soft diffused lighting, shallow depth of field, 3/4 composition, panoramic view, realistic textures, ambient occlusion.
Prompt: Serene hospital courtyard, lush greenery, therapeutic gardens, water features, walking paths, benches, natural stone pavers, modern hospital architecture, large windows, glass facades, rooftop gardens, healing art installations, calming color schemes, soft warm lighting, shallow depth of field, 3/4 composition, panoramic view, realistic textures, ambient occlusion.
Prompt: Soothing hospital gardens, lush greenery, vibrant flowers, tranquil water features, curved pathways, comfortable benches, wheelchair-accessible ramps, natural stone walls, modern hospital architecture, large windows, glass roofs, abundant sunlight, warm soft lighting, shallow depth of field, 3/4 composition, panoramic view, realistic textures, ambient occlusion, calming color schemes, therapeutic art installations, healing sculptures, peaceful ambiance.
Conclusion
The Hospital Futurism style represents a groundbreaking approach to healthcare architecture, emphasizing biophilic design, sustainability, and patient comfort. By integrating natural light, thoughtful interior layouts, and harmonious landscaping, this style not only enhances the aesthetic appeal of healthcare facilities but also promotes healing and well-being. As the healthcare industry continues to evolve, the principles of the Hospital Futurism style offer valuable insights for creating environments that prioritize patient care and environmental responsibility.
Want to quickly try hospital design?
Let PromeAI help you quickly implement your designs!
Get Started For Free
Other related design ideas


