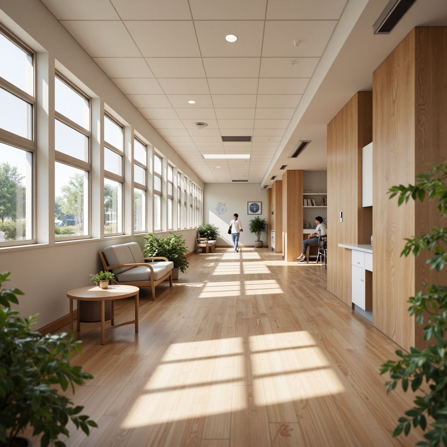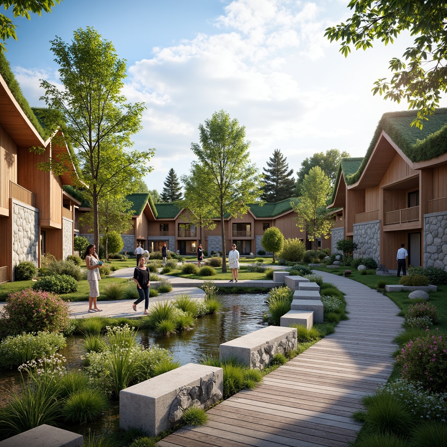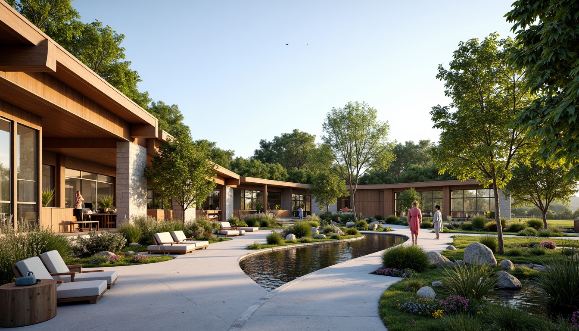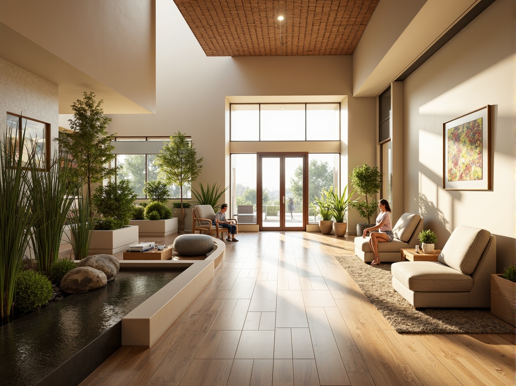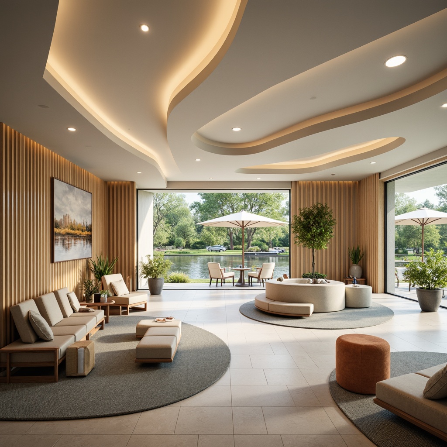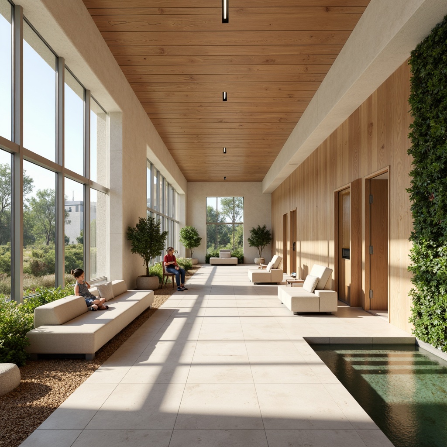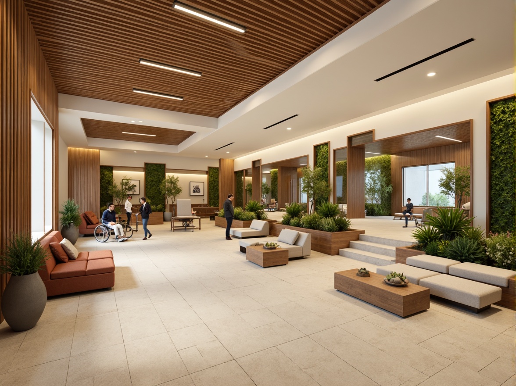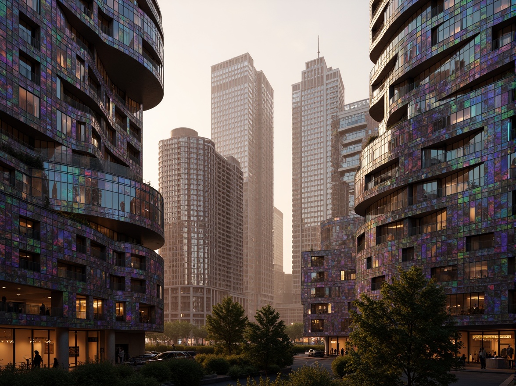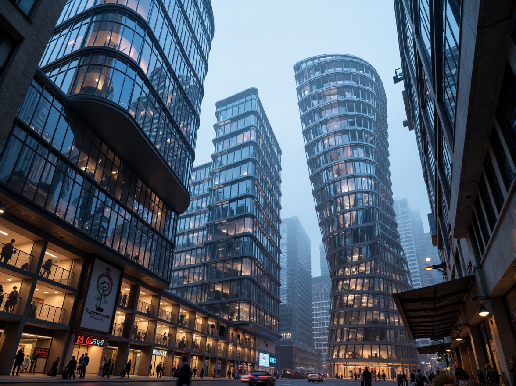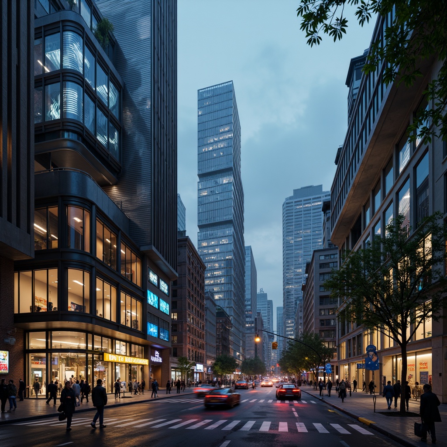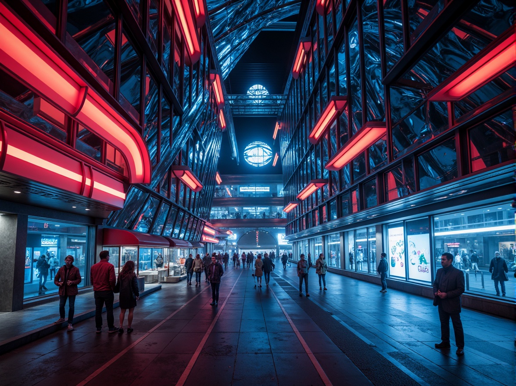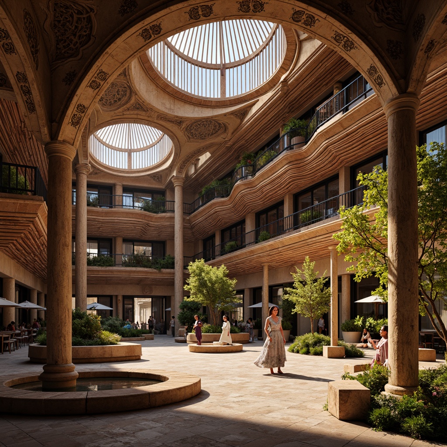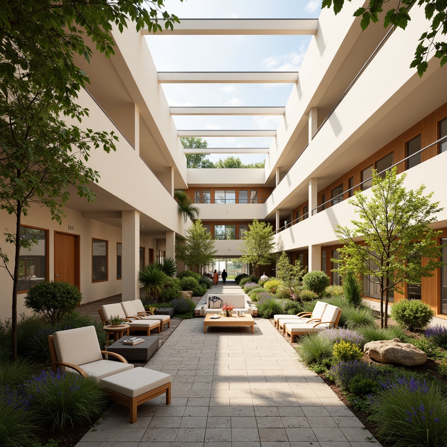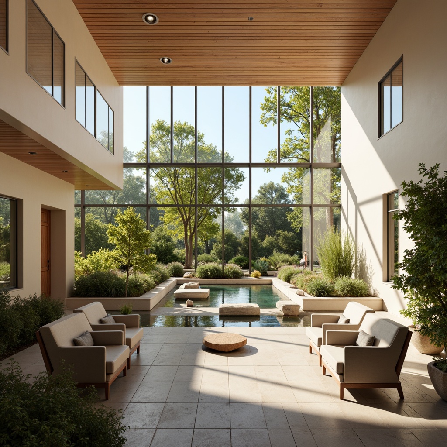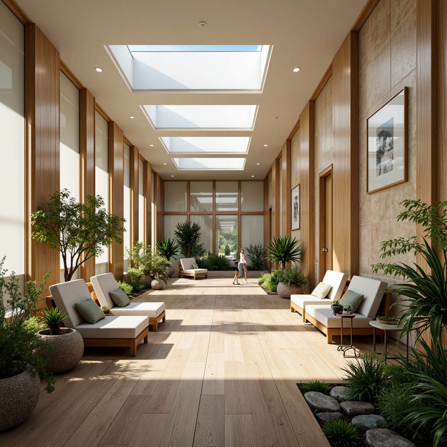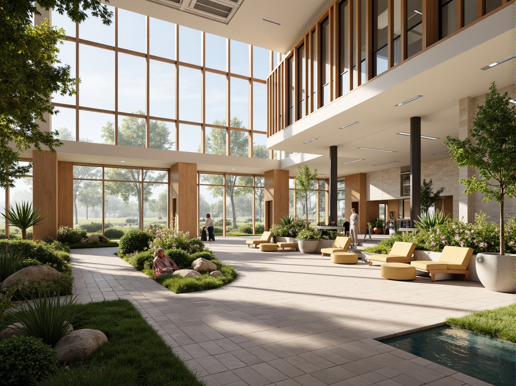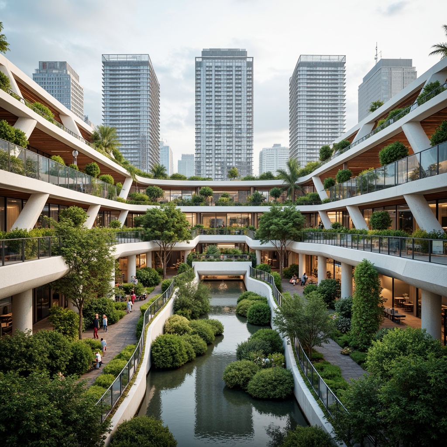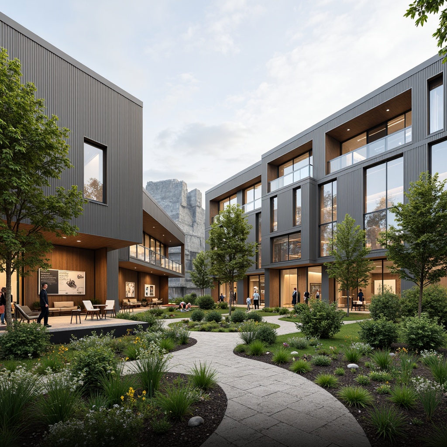Freunde einladen und für beide kostenlose Münzen erhalten
Design ideas
/
Architecture
/
Rehabilitation center
/
Fusion Architecture Style Rehabilitation Center Design Ideas
Fusion Architecture Style Rehabilitation Center Design Ideas
Fusion Architecture style is an innovative and dynamic approach to building design that emphasizes the seamless integration of various materials and colors. In the context of a rehabilitation center, this style offers a unique opportunity to create spaces that not only promote healing but also reflect the beauty of their surroundings. With elements like marble material and coral colors set against a backdrop of desert landscapes, these design ideas inspire tranquility and rejuvenation, making them perfect for rehabilitation environments.
Landscape Integration in Fusion Architecture Style Rehabilitation Centers
Landscape integration is a crucial aspect of Fusion Architecture, especially in rehabilitation centers. By harmonizing the natural environment with architectural elements, designers can create serene spaces that enhance the therapeutic experience. Incorporating views of the desert landscape and utilizing local flora not only beautifies the surroundings but also fosters a sense of connection to nature. Patients can benefit from the calming effects of nature, which is essential in their journey toward recovery.
Prompt: Soothing rehabilitation centers, fusion architecture style, curved lines, natural stone walls, lush green roofs, tranquil water features, serene gardens, walking trails, wooden decks, outdoor therapy areas, calming color schemes, warm lighting, shallow depth of field, 1/2 composition, soft focus, realistic textures, ambient occlusion, vibrant flowers, blooming trees, sunny day, gentle breeze, peaceful atmosphere.
Prompt: Serenely curved rehabilitation center, fusion architecture style, harmonious landscape integration, lush green roofs, living walls, natural stone facades, wooden accents, soothing water features, calming soundscapes, vibrant flower arrangements, comfortable outdoor seating areas, wheelchair-accessible ramps, modern therapy rooms, large windows with nature views, soft warm lighting, shallow depth of field, 3/4 composition, panoramic view, realistic textures, ambient occlusion.
Interior Layout for Rehabilitation Centers in Fusion Architecture
The interior layout of a rehabilitation center designed in Fusion Architecture style focuses on functionality while promoting a welcoming atmosphere. Open floor plans, combined with private spaces, ensure that patients feel both supported and independent. Strategic placements of communal areas encourage social interaction, which is key for recovery. Thoughtful design choices, such as incorporating coral color accents, create a warm and inviting environment that aids in the healing process.
Prompt: Calming rehabilitation center interior, fusion architecture style, warm beige walls, polished wood floors, natural light pouring in, floor-to-ceiling windows, greenery installations, soothing water features, comfortable seating areas, adjustable lighting systems, sound-absorbing materials, wheelchair-accessible ramps, wide corridors, spacious therapy rooms, state-of-the-art medical equipment, minimalist decor, calming color schemes, gentle curves, ergonomic furniture design, acoustic ceilings, warm color temperature lighting, shallow depth of field, 1/1 composition, realistic textures, ambient occlusion.
Prompt: Rehabilitation center interior, fusion architecture style, calming atmosphere, natural light, wooden floors, comfortable seating areas, soothing color palette, minimal ornamentation, functional furniture, adjustable lighting systems, sound-absorbing materials, quiet corridors, private therapy rooms, observation areas, nurse stations, medical equipment storage, accessible ramps, non-slip flooring, wheelchair-friendly facilities, warm neutral tones, soft diffused light, shallow depth of field, 1/2 composition, realistic textures, ambient occlusion.
Prompt: Calming rehabilitation center, fusion architecture, curved lines, natural materials, wooden accents, soft pastel colors, gentle lighting, comfortable seating areas, wheelchair accessibility, wide corridors, spacious therapy rooms, floor-to-ceiling windows, serene outdoor views, lush greenery, water features, peaceful ambiance, 1/1 composition, shallow depth of field, warm color temperature, realistic textures, ambient occlusion.
Prompt: Soothing rehabilitation center interior, fusion architecture style, calming natural materials, wooden accents, minimalist decor, warm beige tones, comfortable seating areas, spacious open layouts, natural light pouring through large windows, soft diffused lighting, subtle texture contrasts, accessible ramps, wide corridors, clear signage, modern medical equipment, private therapy rooms, tranquil water features, lush green walls, vibrant artwork, calming color schemes, harmonious spatial flow, 1/1 composition, realistic rendering.
Prompt: Rehabilitation center interior, fusion architecture style, calming color scheme, natural wood accents, soft warm lighting, comfortable seating areas, modern medical equipment, private therapy rooms, mirrored exercise spaces, adaptive fitness tools, non-slip flooring, wheelchair-accessible ramps, soothing water features, lush green walls, organic textures, minimal ornamentation, functional layout, 1/2 composition, shallow depth of field, natural materials, earthy tones, warm beige colors.
Textured Surfaces in Fusion Architecture Style Designs
Textured surfaces play an essential role in Fusion Architecture, particularly in rehabilitation centers. Utilizing different materials like marble for flooring and walls not only adds visual interest but also creates a tactile experience for patients. This sensory engagement can significantly enhance the overall environment, making it feel more dynamic and welcoming. The interplay of textures can evoke feelings of comfort and stability, which are crucial in therapeutic settings.
Prompt: Futuristic fusion buildings, metallic fa\u00e7ades, iridescent glass panels, undulating curves, organic shapes, parametric design, futuristic skyscrapers, neon-lit cityscape, misty evening atmosphere, warm golden lighting, shallow depth of field, 1/1 composition, cinematic view, highly detailed textures, ambient occlusion, reflective surfaces, glossy finishes, intricate patterns, Islamic-inspired geometry, vibrant colorful accents.
Prompt: Futuristic cityscape, metallic skyscrapers, iridescent glass facades, neon lights, sleek curves, dynamic shapes, fusion architecture style, textured surfaces, industrial materials, exposed ductwork, polished steel beams, concrete columns, urban atmosphere, misty evening, dramatic backlighting, high-contrast shadows, cinematic composition, 2.35 aspect ratio, shallow depth of field, realistic reflections.
Prompt: Futuristic fusion architecture, metallic surfaces, iridescent textures, neon-lit accents, curved lines, geometric patterns, glowing LED lights, holographic displays, cyberpunk atmosphere, urban cityscape, towering skyscrapers, bustling streets, rainy night scene, moody ambient lighting, high-contrast shadows, 1/2 composition, shallow depth of field, cinematic rendering.
Prompt: Futuristic fusion architecture, curved lines, metallic surfaces, neon lights, dynamic reflections, abstract patterns, 3D modeling, intricate details, futuristic materials, glowing accents, LED lighting, virtual reality integration, cyberpunk atmosphere, urban cityscape, night scene, shallow depth of field, wide-angle lens, cinematic composition.
Prompt: Intricate fusion architecture, textured stone walls, ornate metal accents, lavish wooden carvings, grandiose arches, majestic columns, vibrant cultural patterns, eclectic material combinations, futuristic curves, sleek glass surfaces, dynamic light installations, warm golden lighting, shallow depth of field, 1/2 composition, cinematic atmosphere, realistic reflections, ambient occlusion.
Natural Light in Rehabilitation Center Designs
Natural light is a vital component in the design of rehabilitation centers, particularly in the Fusion Architecture style. Large windows and skylights can flood interiors with sunlight, creating uplifting spaces that improve mood and promote well-being. The strategic use of natural light can also reduce the dependency on artificial lighting, contributing to a more sustainable design. This emphasis on bright, airy spaces fosters a healing environment that encourages recovery.
Prompt: Serene rehabilitation center, warm natural light, calming atmosphere, comfortable seating areas, gentle color schemes, soothing water features, lush greenery, peaceful courtyards, modern architecture, large windows, skylights, solar tubes, bright corridors, airy open spaces, minimal ornamentation, simple clean lines, non-institutional feel, calming textures, soft warm lighting, shallow depth of field, 3/4 composition, realistic materials, ambient occlusion.
Prompt: Soothing rehabilitation center, abundant natural light, floor-to-ceiling windows, minimalist interior design, calming color palette, wooden accents, comfortable seating areas, lush greenery, peaceful gardens, tranquil water features, soft warm lighting, shallow depth of field, 1/2 composition, realistic textures, ambient occlusion, warm beige tones, gentle curves, organic shapes, adaptive reuse, eco-friendly materials, energy-efficient systems, sustainable design.
Prompt: Calming rehabilitation center, soft natural light, warm wooden accents, comfortable seating areas, lush greenery, peaceful water features, gentle color schemes, minimalist decor, floor-to-ceiling windows, skylights, clerestory windows, diffused lighting, 1/1 composition, shallow depth of field, realistic textures, ambient occlusion, serene atmosphere, calming sounds, nature-inspired artwork, organic shapes, natural stone walls, wooden floors, subtle patterns, earthy tones.
Prompt: Calming rehabilitation center, abundant natural light, floor-to-ceiling windows, warm wooden accents, soothing color palette, comfortable seating areas, lush greenery, vibrant flowers, gentle water features, peaceful atmosphere, modern architecture, sleek lines, minimal ornamentation, functional layouts, accessible ramps, wide corridors, private therapy rooms, soft diffused lighting, 1/2 composition, subtle shadows, realistic textures.
Sustainable Design Practices in Fusion Architecture
Sustainable design is at the heart of modern architecture, and the Fusion Architecture style embraces this philosophy, especially in rehabilitation center designs. By using eco-friendly materials like locally sourced marble and incorporating energy-efficient systems, these buildings minimize their environmental impact. Additionally, sustainable practices can enhance patient well-being by creating healthier indoor environments. This commitment to sustainability not only benefits the planet but also underscores the holistic approach of rehabilitation.
Prompt: Eco-friendly fusion architecture, curvaceous lines, futuristic forms, translucent canopies, green roofs, solar panels, wind turbines, rainwater harvesting systems, recycled materials, low-carbon concrete, bamboo fa\u00e7ades, living walls, urban agriculture, vertical gardens, natural ventilation systems, clerestory windows, diffused lighting, 3/4 composition, symmetrical balance, panoramic view, realistic textures, ambient occlusion.
Prompt: Eco-friendly fusion architecture, green roofs, solar panels, wind turbines, water conservation systems, recycled materials, minimalist design, natural ventilation systems, large windows, clerestory windows, skylights, abundant natural light, soft warm lighting, shallow depth of field, 3/4 composition, panoramic view, realistic textures, ambient occlusion, lush greenery, vibrant flowers, educational signs, modern architecture, sleek metal buildings, reflective glass surfaces, angular lines, innovative cooling technologies, shaded outdoor spaces, misting systems, futuristic ambiance, high-tech features.
Conclusion
In summary, Fusion Architecture style offers a wealth of design possibilities for rehabilitation centers. The integration of landscape, thoughtful interior layouts, textured surfaces, natural light, and sustainable practices creates spaces that are not only aesthetically pleasing but also profoundly healing. These design principles work together to foster an environment conducive to recovery, making Fusion Architecture an ideal choice for rehabilitation facilities.
Want to quickly try rehabilitation-center design?
Let PromeAI help you quickly implement your designs!
Get Started For Free
Other related design ideas

Fusion Architecture Style Rehabilitation Center Design Ideas

Fusion Architecture Style Rehabilitation Center Design Ideas

Fusion Architecture Style Rehabilitation Center Design Ideas

Fusion Architecture Style Rehabilitation Center Design Ideas

Fusion Architecture Style Rehabilitation Center Design Ideas

Fusion Architecture Style Rehabilitation Center Design Ideas


