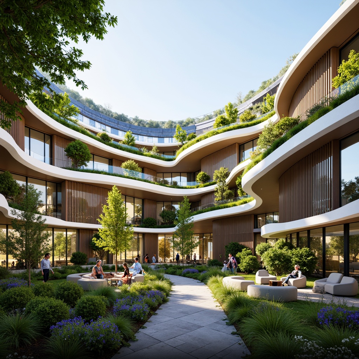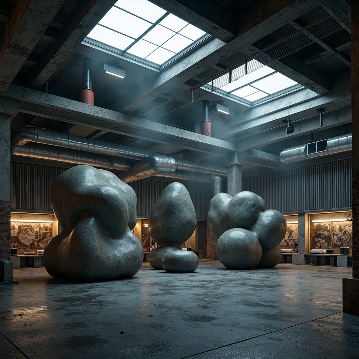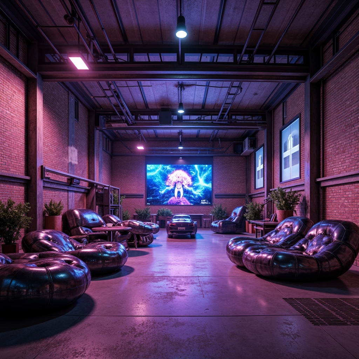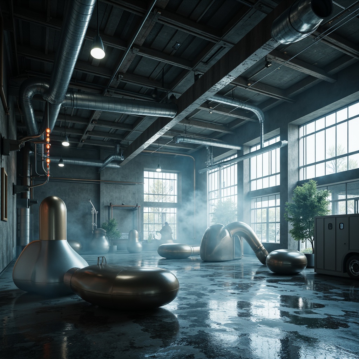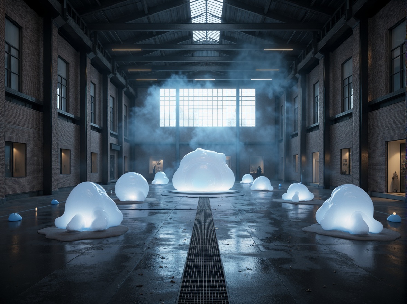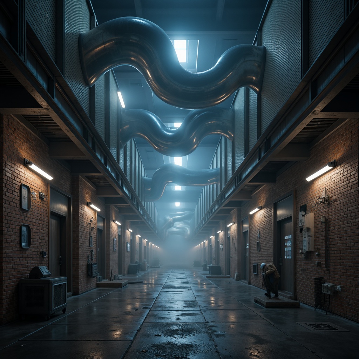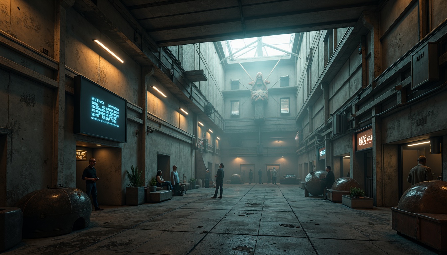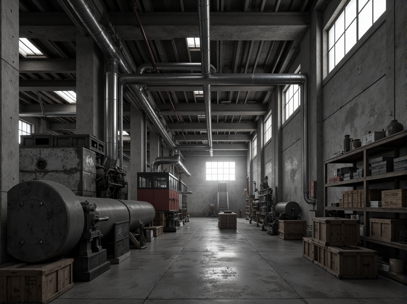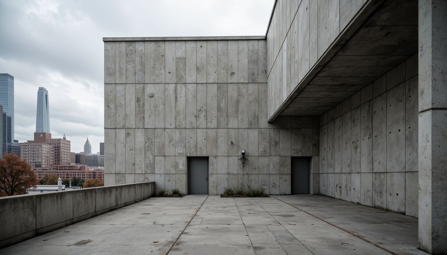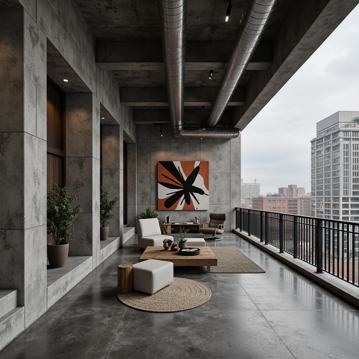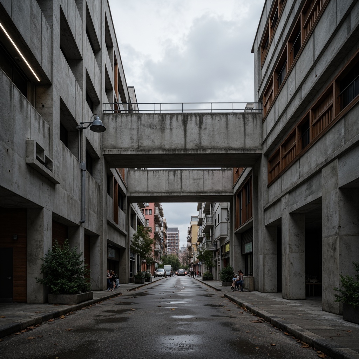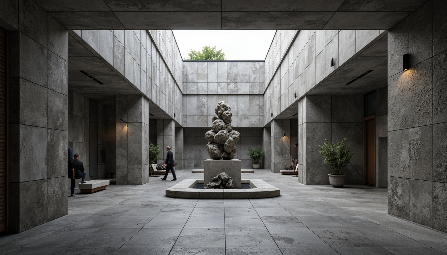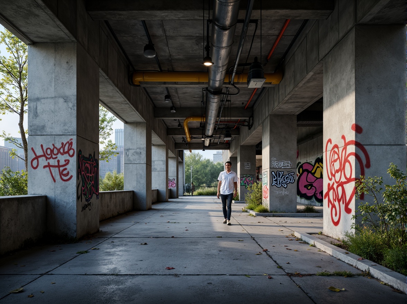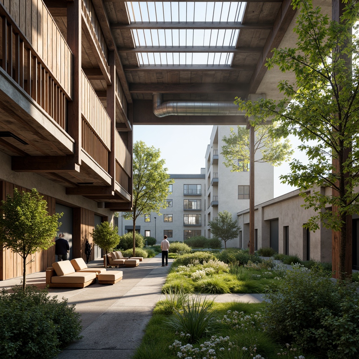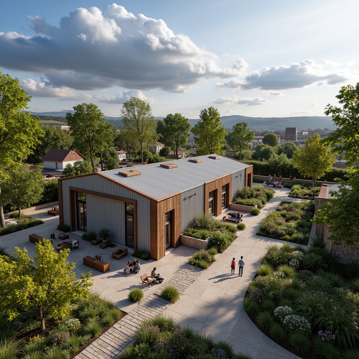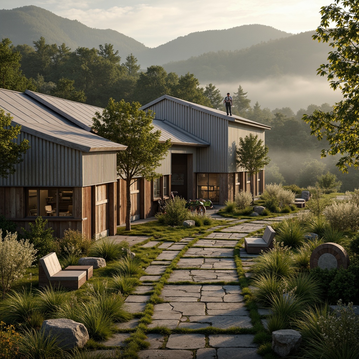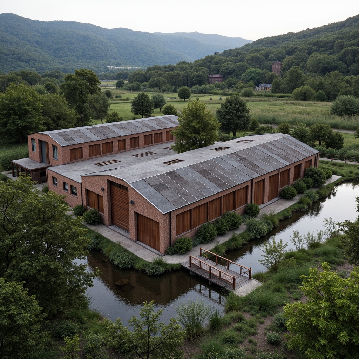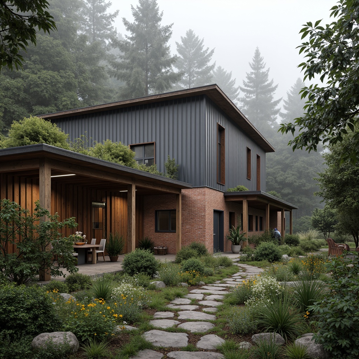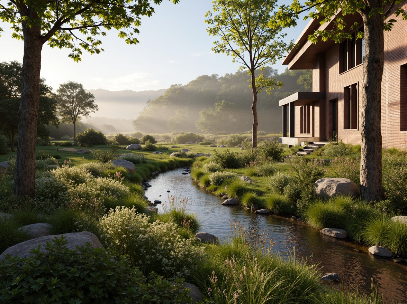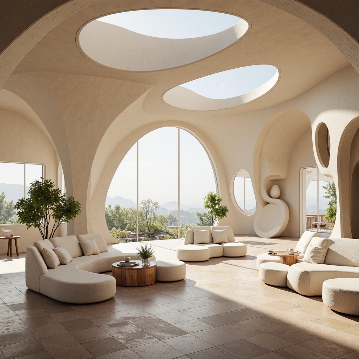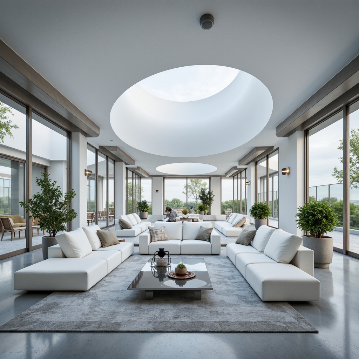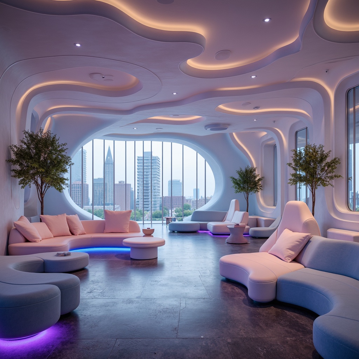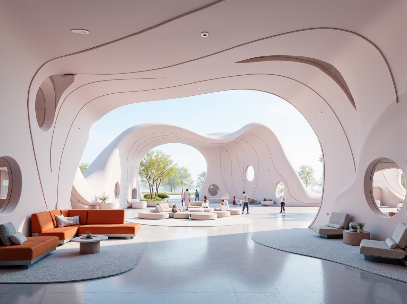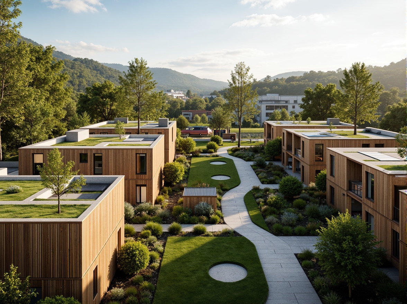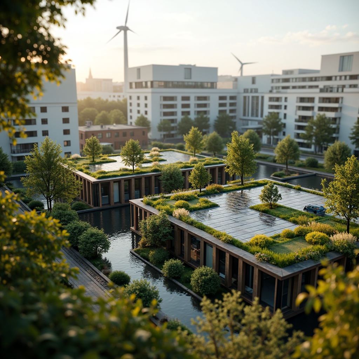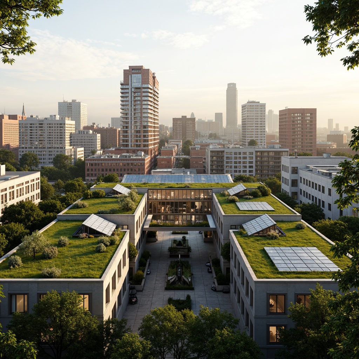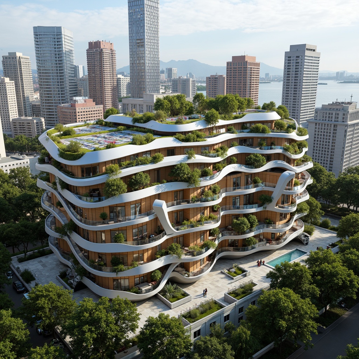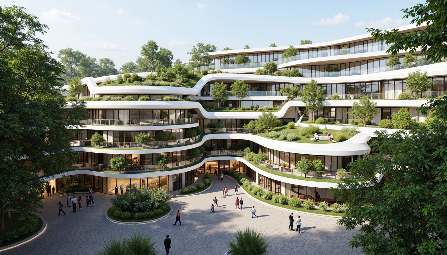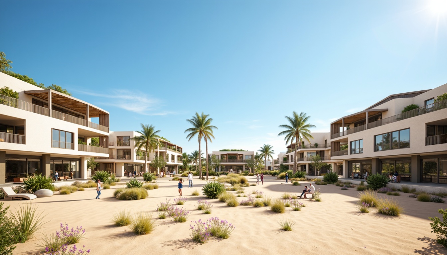Freunde einladen und für beide kostenlose Münzen erhalten
Warehouse Blobitecture Style Architecture Design Ideas
The Warehouse Blobitecture style represents a revolutionary approach to architecture that embraces organic forms and fluid designs. This style often utilizes concrete materials and is characterized by its striking black color, making it stand out against the backdrop of a riverbank. In this collection, we explore over fifty innovative design ideas that showcase the versatility and creativity inherent in this architectural style. Each case highlights unique elements of form manipulation and textural contrast, providing a wealth of inspiration for your next project.
Exploring Form Manipulation in Warehouse Blobitecture
Form manipulation is a fundamental aspect of Warehouse Blobitecture, allowing architects to create dynamic, flowing structures that challenge conventional design norms. This technique enables the use of curvilinear shapes and innovative forms that not only enhance aesthetic appeal but also optimize functional space. By manipulating forms, designers can achieve unique spatial experiences that invite exploration and interaction, making these buildings more than just structures but engaging environments.
Prompt: Industrial warehouse setting, exposed ductwork, concrete flooring, steel beams, corrugated metal cladding, distressed brick walls, large skylights, abstract blob-like structures, irregular forms, curvaceous lines, futuristic architecture, neon accent lighting, misty atmospheric effects, high contrast rendering, cinematic composition, 2.5D perspective, detailed texture mapping, ambient occlusion, realistic material responses.Please let me know if this meets your requirements!
Prompt: Industrial warehouse setting, exposed brick walls, metal beams, concrete floors, abstract blob-shaped structures, irregular forms, curved lines, futuristic aesthetic, neon-lit atmosphere, dynamic shadows, ambient occlusion, high-contrast lighting, 3/4 composition, shallow depth of field, panoramic view, metallic materials, industrial textures, vibrant color accents, innovative storage solutions, robotic machinery, automated systems, modernized warehouse functionality.
Prompt: Industrial warehouse setting, exposed ductwork, metal beams, concrete floors, large windows, natural light, urban atmosphere, abstract blob-shaped forms, curvaceous lines, futuristic architecture, metallic materials, reflective surfaces, neon lights, ambient fog, mysterious ambiance, cinematic composition, high contrast lighting, shallow depth of field, 1/1 aspect ratio.
Prompt: Industrial warehouse setting, exposed brick walls, metal beams, concrete floors, minimalist aesthetic, monochromatic color scheme, dramatic lighting effects, fog machines, atmospheric mist, abstract art installations, avant-garde sculptures, distorted reflections, rippled surfaces, futuristic blob-like structures, amoeba-inspired shapes, bioluminescent accents, neon-lit walkways, ethereal ambient sounds, shallow depth of field, 1/1 composition, cinematic framing, high-contrast rendering.
Prompt: Massive warehouse, industrial atmosphere, exposed ductwork, concrete flooring, steel beams, corrugated metal walls, irregular blob-like structures, organic forms, futuristic aesthetic, neon-lit accents, atmospheric fog, dramatic lighting, cinematic composition, high contrast ratio, 3D scanning technology, parametric design, algorithmic architecture, complex geometric patterns, reflective metallic surfaces, ambient occlusion.
Prompt: Industrial warehouse setting, exposed brick walls, steel beams, concrete floors, minimal lighting, atmospheric fog, mysterious ambiance, abstract blob-like structures, curvaceous forms, irregular shapes, futuristic materials, metallic sheen, neon accents, eerie glow, cinematic mood, dramatic shadows, low-key lighting, 1/2 composition, shallow depth of field, realistic textures, ambient occlusion.
Prompt: Industrial warehouse setting, brutalist architecture, exposed concrete walls, steel beams, rusty metal accents, reclaimed wood floors, atmospheric fog, moody lighting, dramatic shadows, abstract form manipulation, irregular shapes, futuristic blob-like structures, neon-lit signage, urban decay, post-apocalyptic ambiance, cinematic composition, high contrast ratio, gritty textures, ambient occlusion.
Prompt: Industrial warehouse setting, exposed brick walls, metal beams, concrete floors, distressed finishes, adaptive reuse, eclectic mix of materials, bold color accents, dynamic spatial arrangements, fragmented forms, abstract sculptures, futuristic lighting installations, moody atmospheric effects, high-contrast shadows, cinematic composition, 1-point perspective, dramatic focal lengths, vibrant graffiti murals, textured industrial surfaces, experimental architectural interventions.
Prompt: Industrial warehouse setting, distressed concrete walls, exposed ductwork, metal beams, minimalist aesthetic, monochromatic color scheme, emphasis on texture and form, oversized machinery, heavy-duty shelving units, utilitarian lighting fixtures, atmospheric misting, subtle gradient mapping, cinematic depth of field, 2.5D composition, dramatic shadows, metallic reflections, intricate pipe networks, worn wooden crates, distressed metal accents, mysterious ambient occlusion.
Prompt: Industrial warehouse setting, exposed ductwork, metallic beams, corrugated metal walls, concrete floors, reclaimed wood accents, adaptive reuse, eclectic furniture, abstract sculptures, bold color blocking, geometric shape manipulation, distorted reflections, moody ambient lighting, high contrast ratios, 1-point perspective, atmospheric fog effects, cinematic camera angles.
Textural Contrast in Concrete Designs
Textural contrast plays a crucial role in the visual and tactile experience of Warehouse Blobitecture. The use of concrete as a primary material allows for the creation of diverse surface textures that can enhance the overall design. By juxtaposing smooth, sleek surfaces with rough, raw finishes, architects can create intriguing visual dynamics that capture attention and evoke emotion. This contrast not only adds depth to the design but also reinforces the industrial aesthetic that is characteristic of this style.
Prompt: Rugged concrete textures, industrial chic aesthetic, monolithic structures, brutalist architecture, raw unfinished surfaces, poured concrete walls, exposed aggregate details, minimalist decor, urban landscapes, gritty cityscapes, overcast skies, dramatic shadows, high-contrast lighting, cinematic composition, abstract expressionism, tactile materiality, organic imperfections, weathered patina, earthy color palette, architectural brutalism.
Prompt: Rough concrete textures, industrial brutalism, exposed ductwork, metallic accents, bold geometric shapes, urban cityscape, modern architectural style, monochromatic color scheme, high-contrast lighting, dramatic shadows, abstract expressionist patterns, organic irregular forms, weathered concrete finishes, distressed surfaces, cold atmospheric tone, cinematic composition, 1/2 camera angle, shallow depth of field.
Prompt: Rough-hewn concrete walls, brutalist architecture, industrial chic aesthetic, exposed ductwork, metallic accents, reclaimed wood features, poured concrete floors, matte finish, tactile textures, organic forms, earthy tones, natural light pouring through clerestory windows, dramatic shadows, 1/1 composition, high-contrast lighting, moody atmosphere, ambient occlusion, realistic materials.
Prompt: Industrial concrete walls, exposed aggregate textures, rough unfinished surfaces, brutalist architecture, modern urban landscapes, city skylines, cloudy grey skies, dramatic shadows, high-contrast lighting, abstract compositions, geometric patterns, minimalist aesthetics, monochromatic color schemes, cold industrial ambiance, metallic accents, weathered steel beams, poured concrete floors, distressed finishes, organic imperfections.
Prompt: Rough-hewn concrete walls, industrial-chic brutalist architecture, exposed ductwork, polished concrete floors, metallic accents, urban cityscape, overcast skies, dramatic shadows, high-contrast lighting, abstract expressionist art pieces, distressed finishes, raw concrete textures, geometric patterns, monochromatic color scheme, minimalist decor, functional furniture, modern city living, 1/1 composition, low-key lighting, cinematic mood.
Prompt: Rough concrete textures, industrial aesthetic, urban landscapes, brutalist architecture, raw cement finishes, exposed aggregates, geometric patterns, modern minimalist design, monochromatic color scheme, dramatic shading, high-contrast lighting, cinematic composition, wide-angle lens, realistic renderings, ambient occlusion, subtle specularity.Please let me know if this meets your requirements!
Prompt: Industrial chic concrete walls, rough-textured finishes, monochromatic color scheme, brutalist architecture, urban landscape, cityscape backdrop, overcast sky, dramatic shadows, high-contrast lighting, abstract composition, fragmented forms, geometric patterns, raw concrete textures, metallic accents, minimal vegetation, modern furniture, sleek lines, functional design, atmospheric perspective, cinematic mood, 1/1 composition, realistic rendering.
Prompt: Rough concrete textures, industrial chic aesthetic, brutalist architecture, urban cityscape, gloomy overcast sky, dramatic shadows, stark geometric forms, poured concrete walls, raw metal accents, reclaimed wood details, distressed finishes, minimalist decor, cold monochromatic color palette, high-contrast lighting, deep depth of field, 1/1 composition, realistic render, ambient occlusion.
Prompt: Rough concrete textures, industrial chic aesthetic, brutalist architecture, urban cityscape, modern abstract sculptures, bold geometric patterns, monochromatic color scheme, weathered stone walls, distressed finishes, raw materiality, moody atmospheric lighting, low-key shadows, cinematic composition, high-contrast ratios, gritty realistic rendering.
Prompt: Industrial concrete walls, rough textured surfaces, brutalist architecture, modern urban landscape, city streets, abstract graffiti, vibrant street art, edgy metal accents, exposed ductwork, minimalist lighting, moody atmospheric shadows, high-contrast dramatic lighting, 1/2 composition, dynamic angular lines, geometric patterns, distressed finishes, poured concrete floors, cold tone color palette, urban decay, gritty realism.
Integrating Landscape with Warehouse Blobitecture
Landscape integration is essential in Warehouse Blobitecture, especially when situated along picturesque riverbanks. The architecture harmoniously interacts with its natural surroundings, blurring the boundaries between built environments and nature. By thoughtfully designing outdoor spaces and incorporating natural elements, these structures can enhance the user experience and promote sustainability. This approach not only respects the ecological context but also enriches the architectural narrative.
Prompt: Rolling hills, lush greenery, serene lake, walking trails, industrial warehouse blobitecture, corrugated metal cladding, angular lines, minimalist design, functional layout, natural ventilation systems, clerestory windows, exposed ductwork, polished concrete floors, rustic wooden accents, reclaimed wood features, eco-friendly materials, sustainable energy solutions, solar panels, green roofs, vibrant colorful graffiti, urban art installations, misting systems, shallow depth of field, 3/4 composition, panoramic view, realistic textures, ambient occlusion.
Prompt: \Rustic warehouse blobitecture, reclaimed wood accents, industrial metal beams, lush green roofs, wildflower meadows, serene natural surroundings, misty morning atmosphere, soft warm lighting, shallow depth of field, 3/4 composition, panoramic view, realistic textures, ambient occlusion, modern minimalist design, functional interior spaces, exposed ductwork, polished concrete floors, reclaimed wood furniture, earthy color palette, organic forms, free-flowing curves, futuristic sustainable architecture, eco-friendly materials, innovative ventilation systems.\
Prompt: Rustic warehouse, corrugated metal exterior, weathered wood accents, lush green rooftop, blooming wildflowers, meandering pathways, natural stone retaining walls, industrial chic decor, reclaimed wood furniture, overhead skylights, soft diffused lighting, shallow depth of field, 2/3 composition, panoramic view, realistic textures, ambient occlusion, serene landscape integration, rolling hills, distant trees, cloudy blue sky, warm sunny day.
Prompt: Rolling hills, lush greenery, serene landscape, industrial warehouse, blob-inspired architecture, curved metal fa\u00e7ade, translucent roofing, natural ventilation systems, reclaimed wood accents, exposed ductwork, polished concrete floors, overhead cranes, storage racks, eclectic art installations, urban regeneration, revitalized waterfront, misty morning atmosphere, warm soft lighting, shallow depth of field, 1/1 composition, realistic textures, ambient occlusion.
Prompt: \Rustic warehouse, industrial chic, exposed brick walls, metal accents, reclaimed wood flooring, lush green roof, living walls, verdant plants, natural light pouring in, panoramic views, 3/4 composition, shallow depth of field, warm soft lighting, ambient occlusion, rolling hills, serpentine paths, wildflower meadows, misty mornings, atmospheric fog, organic curves, free-flowing spaces, adaptive reuse, eco-friendly materials.\Please let me know if this meets your expectations!
Prompt: Rustic warehouse blobitecture, reclaimed wood accents, metal cladding, industrial chic, lush green roofs, wildflower meadows, rolling hills, serene rural landscape, misty morning atmosphere, warm golden lighting, shallow depth of field, 1/2 composition, cinematic view, realistic textures, ambient occlusion, natural stone pathways, weathered wooden benches, vintage agricultural equipment, blooming trees, soft gentle breeze.
Prompt: Rustic landscape, rolling hills, meandering streams, verdant greenery, weathered wooden bridges, reclaimed warehouse blobitecture, industrial chic aesthetic, exposed brick walls, metal accents, minimalist design, functional spaces, natural ventilation systems, abundant skylights, clerestory windows, concrete floors, raw textures, warm ambient lighting, subtle color palette, organic shapes, free-flowing layout, seamless transitions, contextual references, eco-friendly materials, sustainable building practices, blurred boundaries between indoors and outdoors.
Prompt: Rustic warehouse exterior, exposed brick walls, metal cladding, industrial pipes, reclaimed wood accents, lush green roof, native wildflowers, meandering pathways, natural stone walkways, serene forest surroundings, misty morning atmosphere, soft diffused lighting, shallow depth of field, 1/2 composition, realistic textures, ambient occlusion.
Prompt: Rolling hills, lush green meadows, serene lakeside, industrial warehouse blob architecture, rusty metal fa\u00e7ades, exposed ductwork, reclaimed wood accents, functional minimalism, brutalist concrete structures, elevated walkways, cantilevered roofs, angular skylights, soft natural lighting, misty atmospheric effects, 1/1 composition, realistic textures, ambient occlusion.
Prompt: Rustic landscape, rolling hills, wildflowers, meandering streams, reclaimed warehouse architecture, industrial chic, exposed brick walls, metal beams, polished concrete floors, large skylights, clerestory windows, green roofs, living walls, urban agriculture, hydroponic systems, natural ventilation, abundant daylight, warm soft lighting, shallow depth of field, 2/3 composition, cinematic perspective, atmospheric mist, realistic textures, subtle ambient occlusion.
Interior Flexibility in Blobitecture Spaces
One of the most appealing aspects of Warehouse Blobitecture is its interior flexibility. The organic shapes and open layouts allow for versatile spaces that can be adapted for various functions. This adaptability is perfect for modern lifestyles, where the needs of occupants may change over time. Whether it’s creating multi-functional areas or reconfiguring spaces for different purposes, the interior design of these structures encourages creativity and innovation in how spaces are used.
Prompt: Curved blob-like walls, fluid spatial configurations, adaptive furniture systems, modular seating arrangements, translucent partitions, dynamic lighting installations, soft glowing ambiance, warm neutral color palette, plush carpeted floors, minimalist decorative accents, futuristic smart home technology, sensor-activated interactive features, virtual reality integration, 360-degree immersive experiences, shallow depth of field, low-angle shot, cinematic composition.
Prompt: Curved blob-like architecture, fluid interior layouts, adaptable partitions, movable walls, modular furniture, soft pastel colors, airy atmosphere, natural light filtering, organic shapes, undulating ceilings, translucent materials, sleek metallic accents, minimalist decor, futuristic ambiance, dynamic spatial arrangements, flexible functionality, multi-purpose areas, blurred boundaries, open-plan living, seamless transitions, warm indirect lighting, shallow depth of field, 1/1 composition, realistic reflections.
Prompt: Organic blob-shaped interior, soft curved lines, fluid spatial arrangements, adaptive furniture systems, modular components, versatile material palettes, pastel color schemes, natural light filtering, translucent canopies, minimalist decor, futuristic ambiance, seamless transitions, flexible functional zones, multi-purpose areas, dynamic lighting installations, sensor-activated adjustments, smart home technologies, sustainable interior materials, eco-friendly textiles, calming atmosphere, shallow depth of field, 1/1 composition, soft focus, warm color temperature.
Prompt: Organic blob-like structures, curved walls, irregular shapes, adaptive layouts, multi-functional areas, movable partitions, modular furniture, soft cushions, vibrant color schemes, natural light diffusion, translucent ceilings, ambient LED lighting, textured rugs, minimalist decor, flexible storage solutions, concealed technology integration, seamless material transitions, futuristic ambiance, 360-degree views, immersive experiences, dynamic spatial arrangements, fluid boundaries.
Prompt: Curved blob-like structures, adaptive interior layouts, modular furniture systems, movable partitions, retractable walls, hidden storage compartments, multi-functional spaces, soft glowing ambient lighting, pastel color schemes, sleek minimalist decor, futuristic aesthetic, smart home automation, voice-controlled interfaces, minimalist material palette, polished concrete floors, reflective metallic accents, airy open-plan living areas, flexible floor-to-ceiling windows, sliding glass doors, natural ventilation systems, passive solar design.
Prompt: Organic blob-shaped interior, curvaceous walls, flexible spatial planning, adaptive furniture systems, modular partitions, dynamic lighting installations, pastel color palette, soft minimalist textures, rounded corners, playful geometric patterns, natural ventilation systems, abundant greenery, calming ambiance, warm diffused lighting, shallow depth of field, 1/1 composition, realistic renderings.
Prompt: Curved blob-like structures, flowing organic forms, adaptive interior layouts, modular furniture systems, soft pastel colors, gradient effects, iridescent materials, translucent partitions, LED ambient lighting, futuristic ambiance, minimalist decor, sleek metal accents, polished concrete floors, undulating ceilings, panoramic windows, urban cityscape views, dramatic shading, high-contrast textures, cinematic composition, atmospheric perspective.
Prompt: Organic blob-shaped interior, adaptive spatial layouts, dynamic partition systems, fluid curvilinear walls, translucent membranes, soft glowing ambient lighting, minimalist decor, modular furniture, adjustable shelving units, hidden storage compartments, interactive projection mapping, immersive acoustic environments, futuristic smart home technologies, sensor-activated climate control, self-sustaining ecosystems, hydroponic gardens, misting systems, undulating floor patterns, iridescent color schemes, 1/1 composition, shallow depth of field, panoramic view.
Prompt: Organic blob-shaped interior, adaptive layouts, movable partitions, soft curved lines, pastel color palette, translucent materials, flexible furniture systems, modular components, airy open spaces, natural light diffusion, minimalist decor, sleek metallic accents, futuristic ambiance, dynamic spatial flow, 360-degree circulation paths, seamless transitions, ambient lighting effects, blurred boundaries, futuristic materials integration, advanced acoustic solutions.
Pioneering Sustainable Design in Architecture
Sustainable design is at the forefront of modern architecture, and Warehouse Blobitecture exemplifies this movement. Utilizing eco-friendly materials and innovative construction techniques, these buildings prioritize energy efficiency and minimal environmental impact. The design philosophy encourages the use of renewable resources and smart waste management, ensuring that the architecture not only serves its occupants but also contributes positively to the planet. This commitment to sustainability makes these designs future-ready and responsible.
Prompt: Eco-friendly buildings, green roofs, solar panels, wind turbines, recycled materials, minimal carbon footprint, futuristic architecture, curved lines, organic shapes, natural ventilation systems, large windows, maximum natural light, open floor plans, collaborative workspaces, living walls, urban gardens, rainwater harvesting systems, grey water reuse, composting facilities, educational signage, interactive exhibits, panoramic views, warm ambient lighting, shallow depth of field, 3/4 composition, realistic textures.
Prompt: Eco-friendly residential complex, green roofs, solar panels, wind turbines, water conservation systems, recycled materials, bamboo fa\u00e7ades, living walls, vertical gardens, natural ventilation systems, energy-efficient windows, minimalist interior design, reclaimed wood accents, organic shapes, earthy color palette, soft warm lighting, shallow depth of field, 1/1 composition, panoramic view, realistic textures, ambient occlusion.
Prompt: Eco-friendly buildings, green roofs, solar panels, wind turbines, rainwater harvesting systems, recycled materials, natural ventilation systems, living walls, urban farms, futuristic architecture, sleek metallic structures, angular lines, minimalist design, vibrant greenery, blooming flowers, serene atmosphere, soft warm lighting, shallow depth of field, 3/4 composition, panoramic view, realistic textures, ambient occlusion.
Prompt: Eco-friendly residential complex, green roofs, solar panels, wind turbines, rainwater harvesting systems, recycled materials, minimalist design, natural ventilation, large windows, clerestory windows, skylights, living walls, vertical gardens, urban agriculture, community gardens, public art installations, educational signage, interactive exhibits, sustainable transportation options, electric vehicle charging stations, bike-share programs, pedestrian-friendly pathways, shaded outdoor spaces, misting systems, ambient occlusion, soft natural lighting, 3/4 composition, panoramic view.
Prompt: Eco-friendly buildings, green roofs, solar panels, wind turbines, water conservation systems, innovative cooling technologies, sustainable materials, recycled wood accents, living walls, vertical gardens, natural ventilation systems, energy-efficient solutions, minimalist aesthetics, industrial chic, exposed ductwork, reclaimed wood flooring, panoramic city views, urban landscapes, modern architecture, curved lines, futuristic vibes, soft warm lighting, shallow depth of field, 3/4 composition, realistic textures, ambient occlusion.
Prompt: Eco-friendly innovative buildings, green roofs, solar panels, wind turbines, recycled materials, natural ventilation systems, minimalist interior design, reclaimed wood accents, living walls, vertical gardens, rainwater harvesting systems, energy-efficient appliances, LED lighting, smart home technology, open floor plans, floor-to-ceiling windows, panoramic city views, urban skyscrapers, futuristic architecture, sleek metallic fa\u00e7ades, angular lines, vibrant colorful patterns, ambient occlusion, realistic textures, 3/4 composition, shallow depth of field.
Prompt: Eco-friendly skyscraper, lush green roofs, vertical gardens, solar panels, wind turbines, rainwater harvesting systems, recycled materials, minimalist design, natural ventilation systems, optimized energy efficiency, futuristic curves, cantilevered structures, panoramic city views, soft warm lighting, shallow depth of field, 1/1 composition, cinematic atmosphere, realistic textures, ambient occlusion.
Prompt: Eco-friendly buildings, green roofs, solar panels, wind turbines, rainwater harvesting systems, recycled materials, low-carbon footprint, minimalist design, natural ventilation systems, large windows, clerestory windows, abundant natural light, soft warm lighting, earthy color palette, organic textures, reclaimed wood accents, bamboo flooring, living walls, urban agriculture, community gardens, vibrant street art, bustling cityscape, futuristic skyscrapers, sleek metallic fa\u00e7ades, angular lines, innovative cooling systems, shaded outdoor spaces.
Prompt: Eco-friendly futuristic buildings, curved green roofs, solar panels, wind turbines, recycled materials, minimal carbon footprint, natural ventilation systems, maximized daylight, optimized energy efficiency, living walls, urban farming, vertical gardens, rainwater harvesting systems, grey water reuse, bio-based construction materials, innovative insulation techniques, reduced waste management, circular economy principles, futuristic transportation hubs, electric vehicle charging stations, pedestrian-friendly streets, vibrant public art installations, dynamic LED lighting, shallow depth of field, 3/4 composition, panoramic view, realistic textures, ambient occlusion.
Prompt: Eco-friendly futuristic buildings, green roofs, solar panels, wind turbines, water conservation systems, sustainable energy solutions, minimalist design, angular lines, sleek metal structures, reflective glass surfaces, modern architecture, desert landscape, sandy dunes, cactus plants, hot sunny day, clear blue sky, vast open space, innovative cooling technologies, shaded outdoor spaces, misting systems, vibrant colorful textiles, intricate geometric motifs, panoramic view, realistic textures, ambient occlusion.
Conclusion
In summary, Warehouse Blobitecture stands as a testament to the evolution of architectural design, offering a blend of artistic expression and functional innovation. Its unique characteristics, such as form manipulation, textural contrast, landscape integration, sustainable design, and interior flexibility, make it an exciting choice for modern buildings. These design ideas inspire architects and designers to push boundaries and create environments that are both visually stunning and environmentally responsible.
Want to quickly try warehouse design?
Let PromeAI help you quickly implement your designs!
Get Started For Free
Other related design ideas

Warehouse Blobitecture Style Architecture Design Ideas

Warehouse Blobitecture Style Architecture Design Ideas

Warehouse Blobitecture Style Architecture Design Ideas

Warehouse Blobitecture Style Architecture Design Ideas

Warehouse Blobitecture Style Architecture Design Ideas

Warehouse Blobitecture Style Architecture Design Ideas


