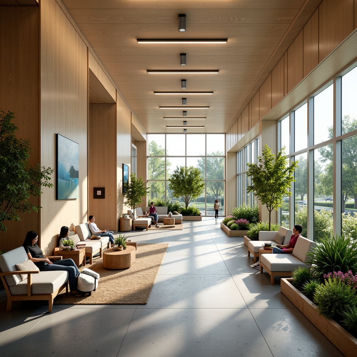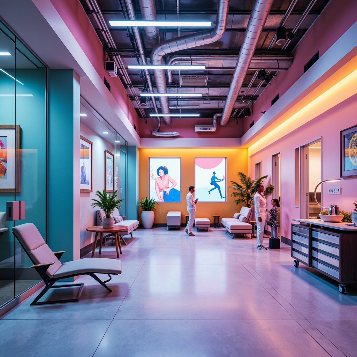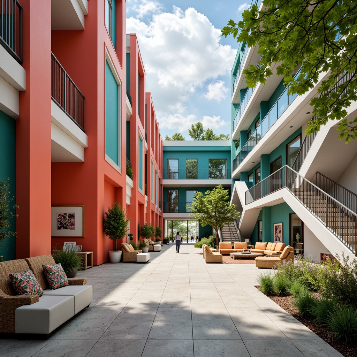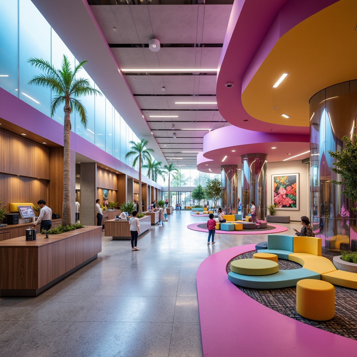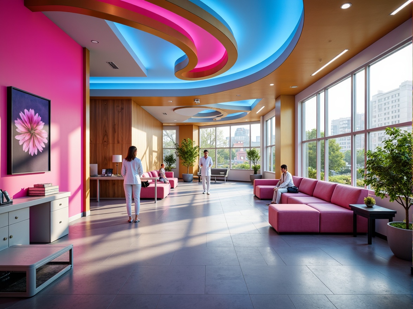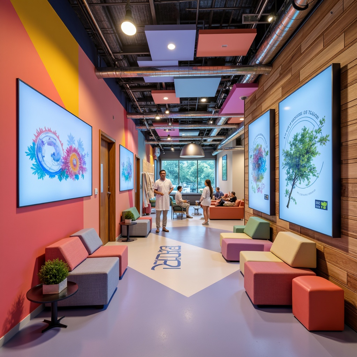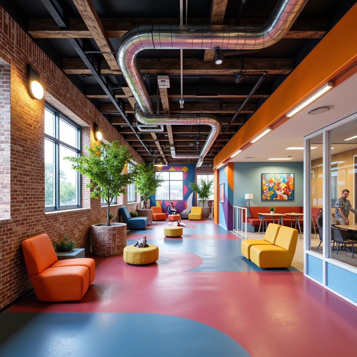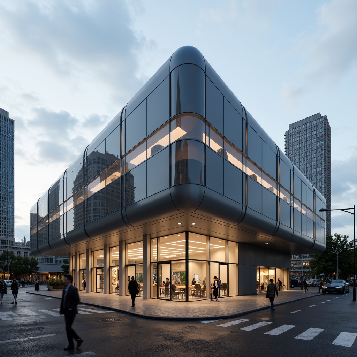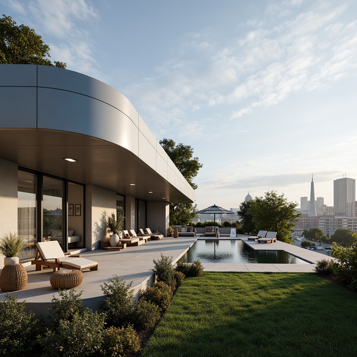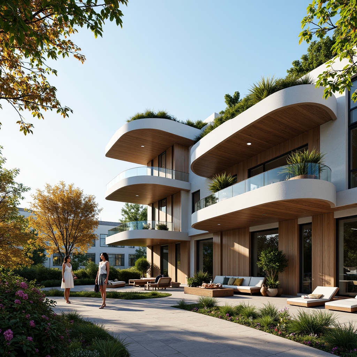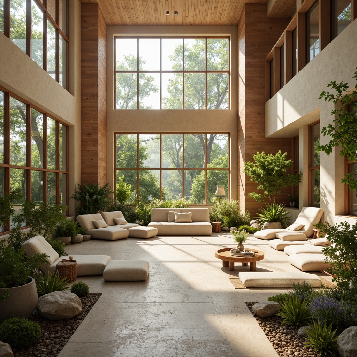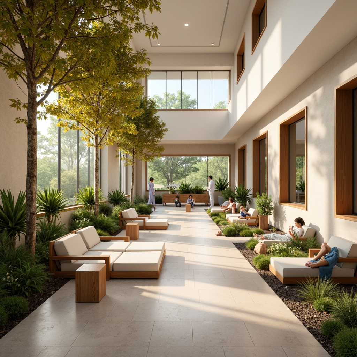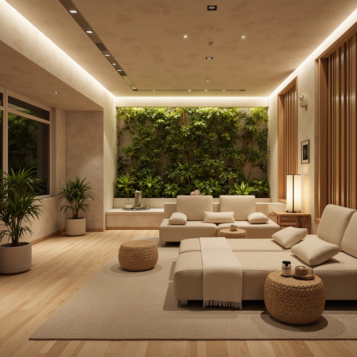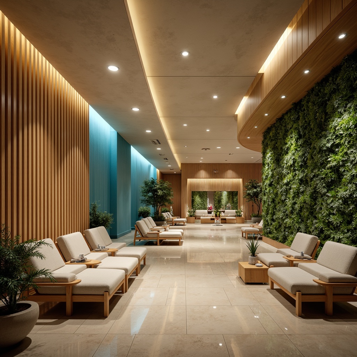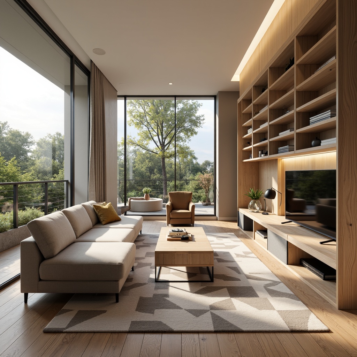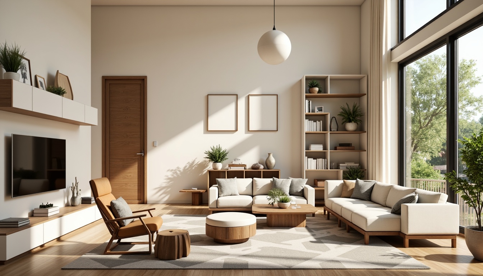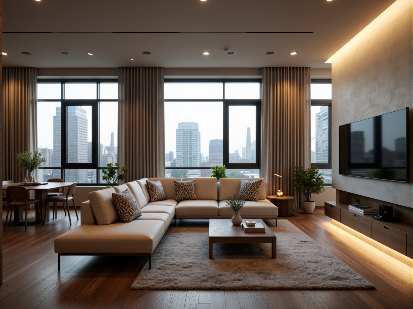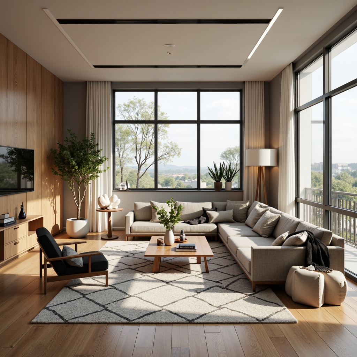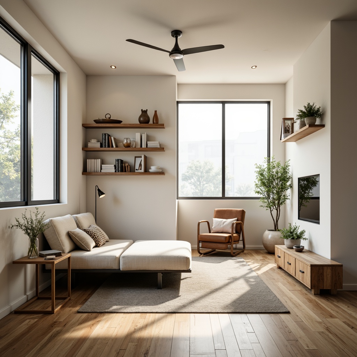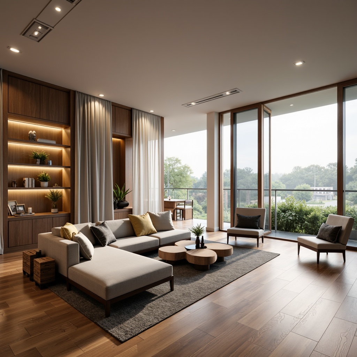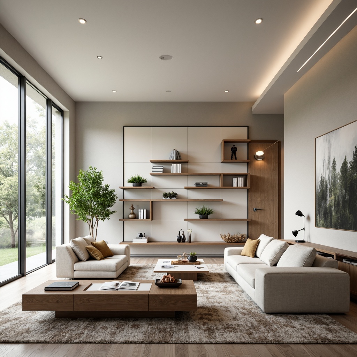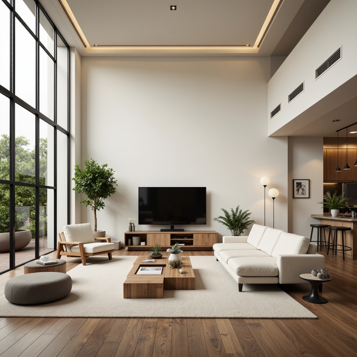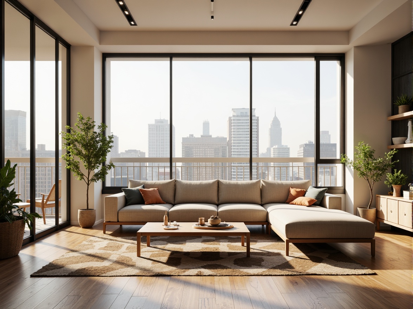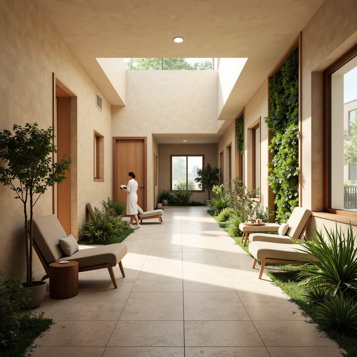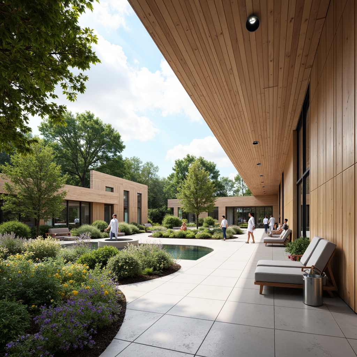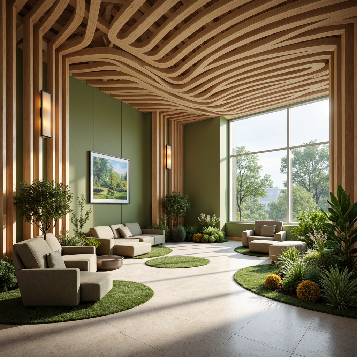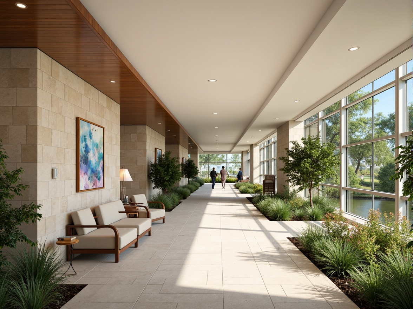Freunde einladen und für beide kostenlose Münzen erhalten
Design ideas
/
Interior Design
/
Healthcare center
/
Postmodernism Style Healthcare Center Design Ideas
Postmodernism Style Healthcare Center Design Ideas
Postmodernism style in healthcare center design brings together innovative aesthetics and functional elements to create environments that are not only visually appealing but also conducive to healing. This design approach incorporates unique materials like fibreglass and a captivating rose color palette, creating spaces that feel welcoming and vibrant. The focus on both interior and exterior design ensures that every aspect of the healthcare center reflects a modern yet comforting atmosphere, making it an ideal choice for patient care facilities.
Exploring Color Scheme in Postmodern Healthcare Centers
The color scheme plays a crucial role in creating a positive atmosphere in healthcare centers. In Postmodernism style, the use of rose colors can evoke feelings of warmth and comfort. This choice not only enhances the aesthetic appeal but also promotes a calming environment for patients and visitors. By strategically incorporating various shades of rose, designers can create a harmonious balance that uplifts the spirit and aids in recovery.
Prompt: Vibrant healthcare facility, bold color blocking, pastel hues, neon accents, futuristic equipment, sleek metal surfaces, reflective glass partitions, playful geometric patterns, abstract artwork, natural light infusion, airy open spaces, comfortable seating areas, calming ambiance, soft warm lighting, shallow depth of field, 1/1 composition, realistic textures, ambient occlusion.
Prompt: Vibrant healthcare center, bold postmodern architecture, bright coral walls, turquoise accents, sunny atriums, lush greenery, natural stone floors, sleek metal railings, eclectic art pieces, playful patterned furniture, warm wooden tones, calming pastel hues, softbox lighting, shallow depth of field, 3/4 composition, panoramic view, realistic textures, ambient occlusion.
Prompt: Vibrant healthcare facility, bold postmodern architecture, eclectic color palette, pastel hues, neon accents, whimsical murals, abstract artwork, futuristic lighting fixtures, sleek metal surfaces, polished wood accents, playful patterns, geometric shapes, irregular forms, natural materials, earthy tones, calming ambiance, soft warm lighting, shallow depth of field, 3/4 composition, panoramic view, realistic textures, ambient occlusion.
Prompt: Vibrant postmodern healthcare center, bold geometric patterns, neon pink accents, electric blue hues, warm beige tones, abstract artwork, futuristic medical equipment, sleek stainless steel surfaces, minimalist nurse stations, natural light pouring through floor-to-ceiling windows, comfortable waiting areas, plush couches, calming greenery, soothing water features, dynamic LED lighting, 1/1 composition, shallow depth of field, realistic textures, ambient occlusion.
Prompt: Vibrant healthcare facility, bold color blocking, playful geometric patterns, pastel hues, neon accents, eclectic mix of materials, wooden accents, metal frames, glass partitions, open floor plans, natural light infusion, calming atmosphere, soft warm lighting, 3/4 composition, shallow depth of field, modern furniture design, whimsical artwork, futuristic medical equipment, minimalist decor, bold typography, interactive digital displays, immersive patient experiences.
Prompt: Vibrant healthcare center, bold primary colors, playful accents, eclectic mix of textures, distressed wood finishes, industrial metal beams, exposed ductwork, whimsical artwork, oversized furniture, abstract patterns, neon signage, futuristic lighting fixtures, iridescent glass partitions, retro-inspired color blocking, pastel hues, soft gradient effects, warm atmospheric glow, shallow depth of field, 1/2 composition, cinematic view, realistic reflections, ambient occlusion.
Material Selection: Fibreglass in Modern Design
Fibreglass is increasingly popular in the construction of healthcare centers due to its durability, ease of maintenance, and versatility. In Postmodern design, this material allows for innovative shapes and forms that traditional materials may not accommodate. Designers can utilize fibreglass in various applications, from structural elements to decorative features, enhancing the overall aesthetic while ensuring functionality and safety.
Prompt: Sleek modern architecture, fibreglass fa\u00e7ade, curved lines, futuristic vibes, minimalist aesthetic, neutral color palette, matte finishes, ambient lighting, shallow depth of field, 1/2 composition, realistic reflections, subtle textures, urban cityscape, cloudy sky, morning light, soft shadows.
Prompt: Modern fibreglass architecture, sleek curves, silver-grey finish, glossy surfaces, minimalist design, indoor-outdoor connection, natural light, large windows, sliding glass doors, open-plan living spaces, eco-friendly materials, sustainable design, futuristic aesthetic, urban landscape, cityscape views, sunny day, soft warm lighting, shallow depth of field, 3/4 composition, panoramic view, realistic textures, ambient occlusion.
Prompt: Sleek modern architecture, fibreglass fa\u00e7ade, curved lines, minimalist design, sustainable building materials, eco-friendly construction, bright natural light, open interior spaces, polished concrete floors, minimalist d\u00e9cor, modern furniture pieces, green roofs, innovative insulation systems, shaded outdoor areas, misting systems, vibrant urban surroundings, warm sunny day, soft warm lighting, shallow depth of field, 3/4 composition, panoramic view, realistic textures, ambient occlusion.
Lighting Design for a Healing Environment
Effective lighting design is essential in healthcare settings, impacting both the functionality and ambiance of the space. In Postmodern healthcare centers, a blend of natural and artificial lighting is used to create a dynamic atmosphere. Strategically placed windows and skylights can bring in natural light, while thoughtfully designed fixtures provide the necessary illumination for various activities, ensuring that the environment remains inviting and comforting.
Prompt: Soothing healing sanctuary, warm calming ambiance, soft gentle lighting, pastel color palette, natural materials, reclaimed wood accents, living green walls, peaceful water features, serene soundscapes, comfortable seating areas, cozy reading nooks, floor-to-ceiling windows, abundance of natural light, warm beige tones, organic textures, subtle aromatherapy, calming essential oils, peaceful botanicals, gentle diffused lighting, layered lighting effects, 1/2 composition, shallow depth of field, warm color temperature.
Prompt: Soothing healthcare facility, calming atmosphere, gentle warm lighting, soft pastel colors, comfortable seating areas, natural wood accents, peaceful water features, lush greenery, calming botanicals, warm beige flooring, minimal decor, subtle texture variations, warm color temperature, high ceilings, open spaces, natural ventilation, abundant daylight, soft shadows, 1/1 composition, relaxing ambient soundscapes.
Prompt: Soothing healing space, calming ambiance, soft warm lighting, gentle color temperatures, natural materials, reclaimed wood accents, living green walls, serene water features, peaceful soundscapes, comfortable seating areas, cozy reading nooks, warm beige tones, creamy white hues, subtle texture variations, organic shapes, minimalist decor, calming essential oils, aromatherapy integration, indirect illumination, softbox lighting, table lamps, floor lamps, warm color scheme, relaxing atmosphere, calming energy, meditative ambiance.
Prompt: Soothing medical facility, natural materials, earthy tones, warm beige walls, calming blue accents, soft diffused lighting, gentle LED strips, warm floor lamps, peaceful water features, lush greenery, living walls, calming nature sounds, serene ambiance, comfortable seating areas, acoustic panels, sound-absorbing textiles, minimalist decor, organic shapes, circular patterns, 1/1 composition, shallow depth of field, warm color temperature, realistic textures, ambient occlusion.
Furniture Layout: Optimizing Space Utilization
The furniture layout in a Postmodern healthcare center is crucial for maximizing space and ensuring ease of movement. Designers focus on creating flexible layouts that accommodate different activities while maintaining a sense of openness. By selecting modular and multifunctional furniture, the design can adapt to various needs, promoting both comfort and efficiency in patient care.
Prompt: Modern living room, sleek low-profile sofa, minimalist coffee table, geometric-patterned rug, floor-to-ceiling windows, natural light pouring in, warm beige walls, built-in shelving units, hidden storage compartments, compact TV stand, wall-mounted ambient lighting, cozy reading nook, plush armchair, functional desk area, ergonomic office chair, organized cable management, optimized corner spaces, 1/1 composition, softbox lighting, realistic wood textures, subtle shadows.
Prompt: Cozy living room, minimalist decor, sleek modern sofa, accent chairs, wooden coffee table, geometric-patterned rug, floor-to-ceiling windows, natural light pouring in, cream-colored walls, built-in shelving units, compact storage cabinets, multi-functional furniture pieces, space-saving solutions, ergonomic design, harmonious color scheme, warm ambient lighting, shallow depth of field, 1/2 composition, realistic textures, soft focus.
Prompt: Cozy living room, sectional sofa, wooden coffee table, minimalist decor, soft warm lighting, neutral color palette, plush area rug, floor-to-ceiling windows, urban loft architecture, open-plan layout, functional shelving units, modern low-profile TV stand, geometric-patterned throw pillows, ambient occlusion, shallow depth of field, 3/4 composition, realistic textures.
Prompt: Cozy living room, modern minimalist furniture, sleek low-profile sofas, geometric-patterned rugs, Scandinavian-inspired coffee tables, floor-to-ceiling windows, natural oak wood flooring, soft warm lighting, 1/1 composition, shallow depth of field, realistic textures, ambient occlusion, optimized spatial arrangement, functional zones, efficient traffic flow, harmonious color palette, elegant decorative accents.
Prompt: Cozy living room, modern minimalist decor, sleek low-profile furniture, creamy white walls, polished hardwood floors, large windows, abundant natural light, optimized floor plan, efficient space utilization, multi-functional furniture pieces, convertible sofa bed, wall-mounted shelves, hidden storage compartments, industrial-style metal accents, warm beige tones, soft warm lighting, shallow depth of field, 1/2 composition, realistic textures, ambient occlusion.
Prompt: Modern living room, sleek wooden floors, minimalist decor, optimized furniture layout, spacious atmosphere, comfortable seating area, L-shaped sofa, geometric coffee table, floor-to-ceiling windows, natural light pouring in, sheer curtains, ambient lighting, 3D visualization, realistic textures, soft warm color palette, harmonious proportions, functional storage units, multi-functional shelves, ergonomic chairs, acoustic panels, greenery accents, cozy reading nook, panoramic view.
Prompt: Modern living room, sleek furniture, minimalist decor, optimized space planning, sectional sofas, low-profile coffee tables, wall-mounted shelves, floor-to-ceiling windows, natural light, airy atmosphere, soft neutral colors, wooden flooring, geometric patterns, functional lighting, task-oriented furniture arrangement, 3/4 composition, shallow depth of field, realistic textures, ambient occlusion.
Prompt: Modern living room, minimalistic decor, sleek wooden floors, creamy white walls, floor-to-ceiling windows, natural light pouring in, comfortable sofas, geometric-shaped coffee tables, minimalist TV stands, potted green plants, ambient warm lighting, 3/4 composition, shallow depth of field, realistic textures, harmonious color palette, functional storage units, multi-functional furniture pieces, optimized spatial arrangements, efficient traffic flow, cozy reading nooks, soft carpeting.
Prompt: Modern living room, spacious interior, comfortable sofa, sleek coffee table, minimalist decor, natural wood flooring, large windows, soft warm lighting, 1/1 composition, shallow depth of field, cozy atmosphere, Scandinavian-inspired furniture, ergonomic chair, geometric rug patterns, creamy white walls, greenery accents, urban loft setting, industrial-chic decor, metallic accents, functional shelving units, clever storage solutions.
Incorporating Aesthetic Elements in Healthcare Design
Aesthetic elements in Postmodern healthcare center design go beyond mere beauty; they play a vital role in patient experience. Unique architectural features, art installations, and thoughtful landscaping can transform a sterile environment into a more engaging and pleasant space. By prioritizing aesthetics, designers aim to create an uplifting atmosphere that not only enhances the visual appeal but also positively impacts patient wellbeing.
Prompt: Soothing healthcare environment, calming color palette, natural wood accents, comfortable seating areas, warm lighting fixtures, peaceful artwork, lush greenery, vibrant flowers, organic shapes, curved lines, minimalist decor, acoustic panels, sound-absorbing materials, ergonomic furniture, gentle water features, serene music, subtle aromatherapy, airy open spaces, abundant natural light, floor-to-ceiling windows, panoramic views, 3/4 composition, shallow depth of field, realistic textures, ambient occlusion.
Prompt: Soothing hospital corridors, warm beige walls, calming natural light, comfortable patient rooms, ergonomic furniture, gentle color schemes, acoustic ceiling tiles, sound-absorbing materials, peaceful waiting areas, vibrant greenery, living walls, healing gardens, natural stone flooring, wooden accents, minimalist decor, serene ambiance, soft warm lighting, 1/1 composition, realistic textures, ambient occlusion.
Prompt: Soothing medical facility, calming natural materials, warm wooden accents, comforting color palette, gentle curves, large windows, abundant natural light, serene outdoor gardens, lush greenery, vibrant flowers, peaceful water features, modern minimalist decor, sleek metal furnishings, ergonomic seating, state-of-the-art medical equipment, advanced technology integration, futuristic lighting systems, ambient occlusion, shallow depth of field, 3/4 composition, panoramic view, realistic textures.
Prompt: Soothing medical facility, natural wood accents, calming color palette, comfortable waiting areas, plush furniture, green walls, living plants, warm lighting, acoustic ceilings, sound-absorbing materials, minimalist decor, curved lines, organic shapes, nature-inspired artwork, gentle water features, peaceful ambiance, ergonomic design, accessible pathways, clear signage, modern medical equipment, sleek metal surfaces, sterilized environments, calming scents, soft background music, shallow depth of field, 1/1 composition, realistic textures, ambient occlusion.
Prompt: Serene hospital corridors, natural stone walls, warm wooden accents, soft pastel colors, calming artwork, lush greenery, vibrant flowers, comfortable seating areas, ample natural light, floor-to-ceiling windows, minimalist decor, sleek metal fixtures, gentle water features, soothing music, peaceful atmosphere, healing gardens, organic shapes, ergonomic furniture, acoustic comfort, warm color temperature, shallow depth of field, 1/2 composition, realistic textures, ambient occlusion.
Conclusion
In summary, the Postmodernism style in healthcare center design offers numerous advantages, including the integration of innovative materials and a focus on creating aesthetically pleasing environments. By carefully considering aspects such as color schemes, material selection, lighting design, furniture layout, and aesthetic elements, designers can craft spaces that promote healing and comfort. This design style is particularly well-suited for modern healthcare facilities, aiming to create welcoming environments that enhance the overall patient experience.
Want to quickly try healthcare-center design?
Let PromeAI help you quickly implement your designs!
Get Started For Free
Other related design ideas

Postmodernism Style Healthcare Center Design Ideas

Postmodernism Style Healthcare Center Design Ideas

Postmodernism Style Healthcare Center Design Ideas

Postmodernism Style Healthcare Center Design Ideas

Postmodernism Style Healthcare Center Design Ideas

Postmodernism Style Healthcare Center Design Ideas


