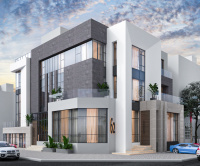Invite Friends and Get Free Coins for Both
Georges Moura
Sketch Rendering
v2 
first floor plan, diagram, section 3d, garden, outdoor courtyard, living room, reception area, furnished, wall, windows, detailed, walls, depth, zoning, spaces, section cut, plan, 3d depth.

Style:
Photography-Realistic
Scene:
Villa,Sustainable Innovation,Day
Mode:
Outline
Artistry:
9%
Perspective:
Full Body Shot
Lighting:
Natural Lighting
2
Remix
No comments yet
Sketch Rendering of Photography-General-Realistic first floor plan, diagram, section 3d, garden, out Design Idea AI Image Generated by Georges Moura 547781984089157 | PromeAI
Modern architecture
Modern house
Contemporary
Cubic house
New housing development
Homes for sale in hoboken nj

0
LikeReport
Georges Moura
Sketch Rendering
v2 
first floor plan, diagram, section 3d, garden, outdoor courtyard, living room, reception area, furnished, wall, windows, detailed, walls, depth, zoning, spaces, section cut, plan, 3d depth.

Style:
Photography-Realistic
Scene:
Villa,Sustainable Innovation,Day
Mode:
Outline
Artistry:
9%
Perspective:
Full Body Shot
Lighting:
Natural Lighting
2
Remix
No comments yet


























