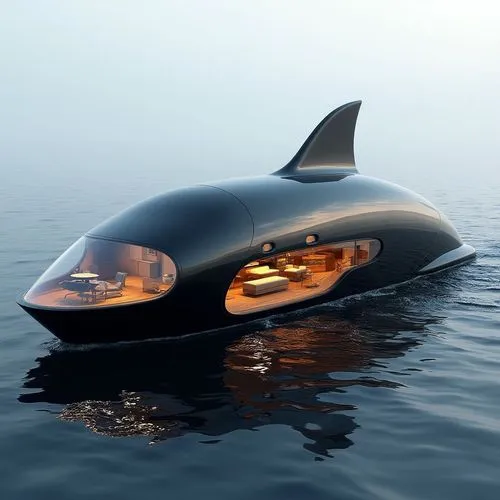Invite Friends and Get Free Coins for Both

1253
Anil Paltasingh
0
Remix
0
Like
1253
Anil Paltasingh
2024-6-8
1400 sqft plot design by Anil paltasingh (7978765177) best plan 2024 June month
Reply
More similar content
1253
Anil Paltasingh
0
Remix
0
Like
1253
Anil Paltasingh
2024-6-8
1400 sqft plot design by Anil paltasingh (7978765177) best plan 2024 June month
Reply


























