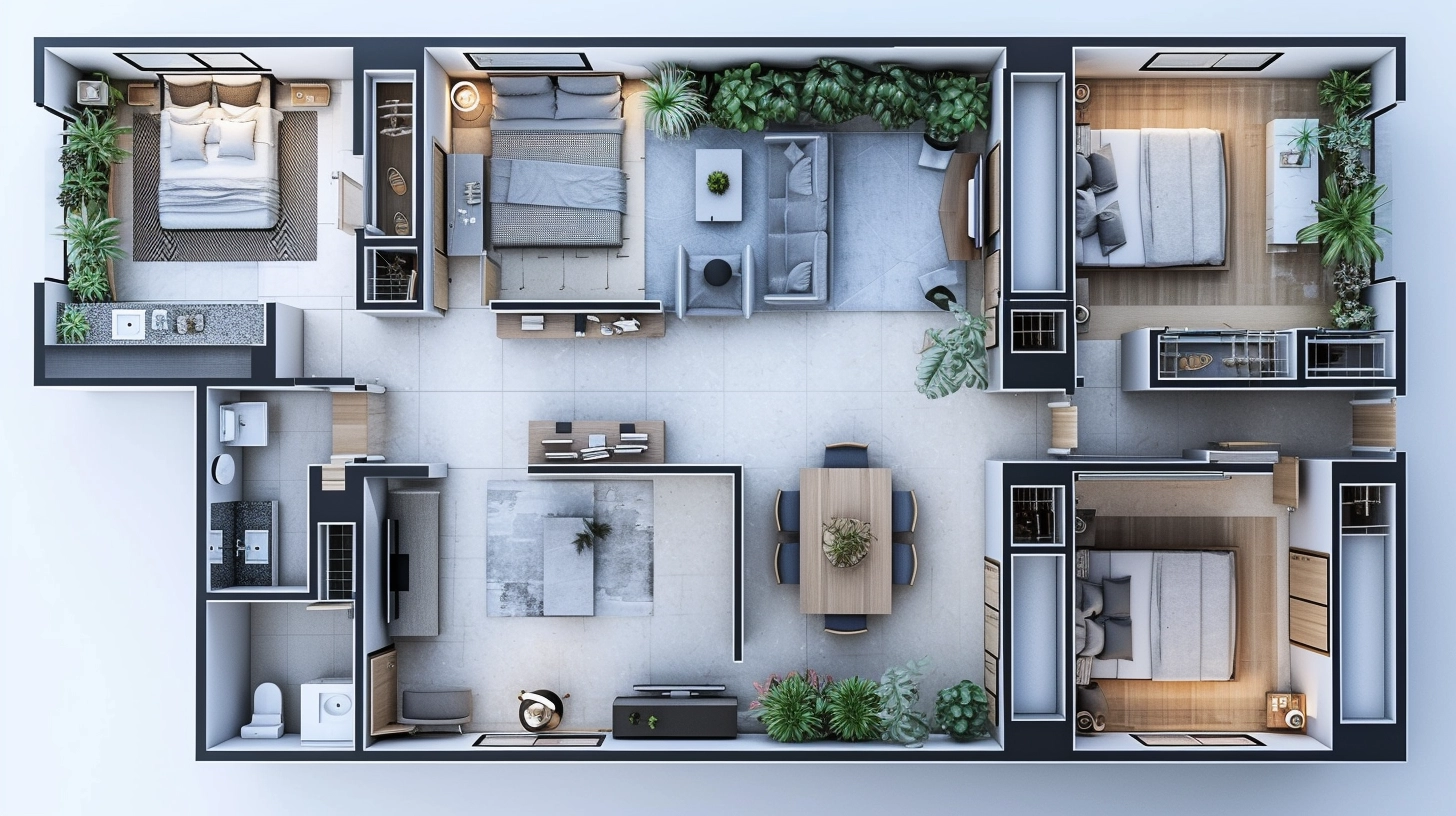Invite Friends and Get Free Coins for Both
Patoosari
Sketch Rendering
v2 
the interior of a sprawling residential complex is bathed in the warm glow of the sun casting eerie shadows on the ground below. The staircase spans one end, forming an intricate facade that catches the eye. The front door is filled with modern furnishings, including glass screens, sleek glass, and sleek glass cabinets, and a spacious living room with a state-of-the-art bathroom. The design is a testament to the power of architecture and the skill of local architects.

Style:
Photography-Realistic
Scene:
Floor Plan,Nordic Leisure
Mode:
Outline
1
Remix
Patoosari
2024-7-30
v2
the interior of a sprawling residential complex is bathed in the warm glow of the sun casting eerie shadows on the ground below. The staircase spans one end, forming an intricate facade that catches the eye. The front door is filled with modern furnishings, including glass screens, sleek glass, and sleek glass cabinets, and a spacious living room with a state-of-the-art bathroom. The design is a testament to the power of architecture and the skill of local architects.
Reply
Sketch Rendering of Photography-General-Realistic the interior of a sprawling residential complex is Design Idea AI Image Generated by Patoosari 574428893060549 | PromeAI
Floorplan home
Floorplans
House floorplan
Modern kitchen interior
An apartment
Kitchen design

1
LikeReport
Patoosari
Sketch Rendering
v2 
the interior of a sprawling residential complex is bathed in the warm glow of the sun casting eerie shadows on the ground below. The staircase spans one end, forming an intricate facade that catches the eye. The front door is filled with modern furnishings, including glass screens, sleek glass, and sleek glass cabinets, and a spacious living room with a state-of-the-art bathroom. The design is a testament to the power of architecture and the skill of local architects.

Style:
Photography-Realistic
Scene:
Floor Plan,Nordic Leisure
Mode:
Outline
1
Remix
Patoosari
2024-7-30
v2
the interior of a sprawling residential complex is bathed in the warm glow of the sun casting eerie shadows on the ground below. The staircase spans one end, forming an intricate facade that catches the eye. The front door is filled with modern furnishings, including glass screens, sleek glass, and sleek glass cabinets, and a spacious living room with a state-of-the-art bathroom. The design is a testament to the power of architecture and the skill of local architects.
Reply


























