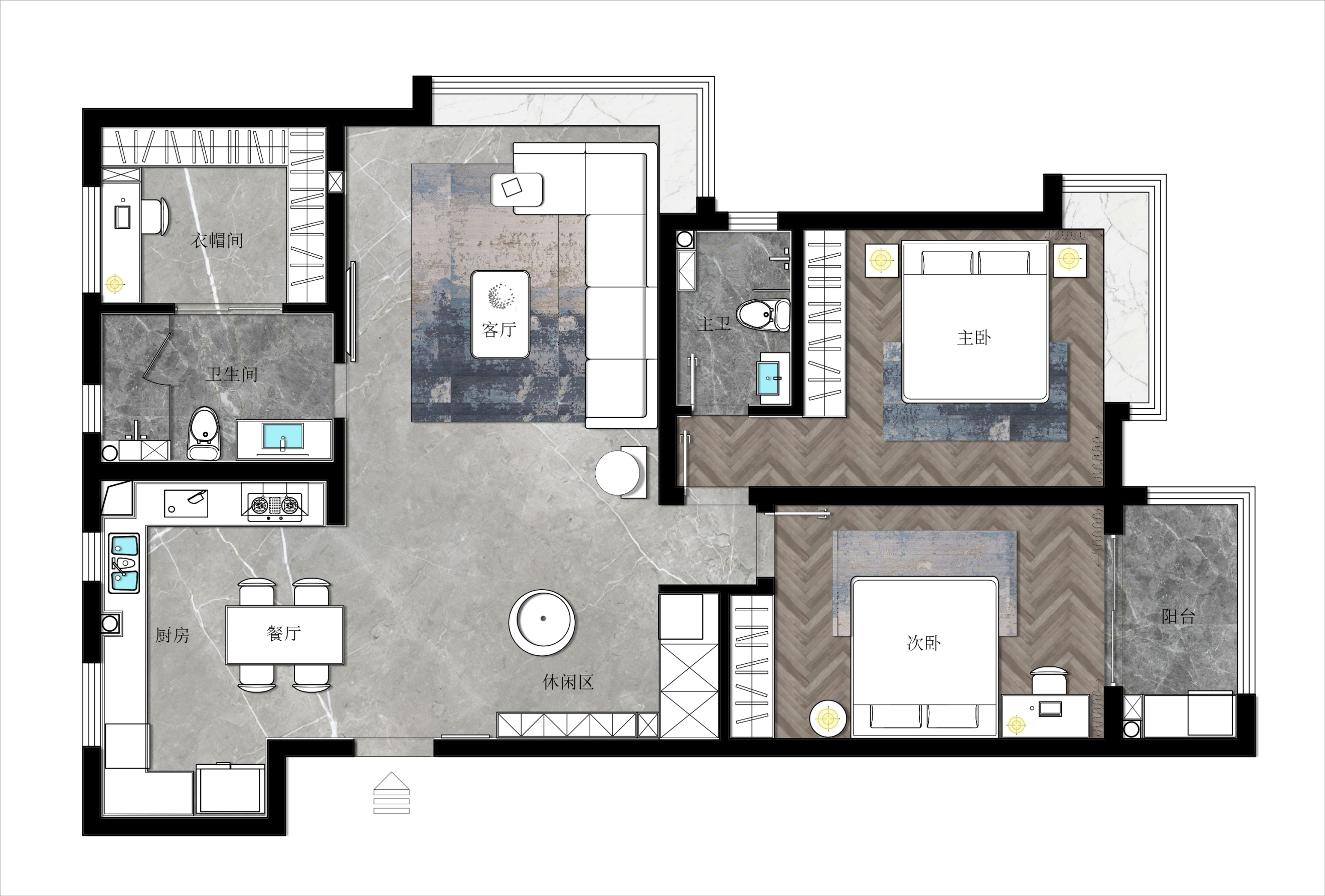Invite Friends and Get Free Coins for Both

two floors plan in a house with a bed, chair and closet
Build FX
Sketch Rendering
Realistic 
3DFloorplan, Floorplan, Homefloorplan, Interior

Style:
Common-Natural
Mode:
Precise
0
Remix
0
LikeNo comments yet
More similar content
two floors plan in a house with a bed, chair and closet
Build FX
Sketch Rendering
Realistic 
3DFloorplan, Floorplan, Homefloorplan, Interior

Style:
Common-Natural
Mode:
Precise
0
Remix
0
LikeNo comments yet


























