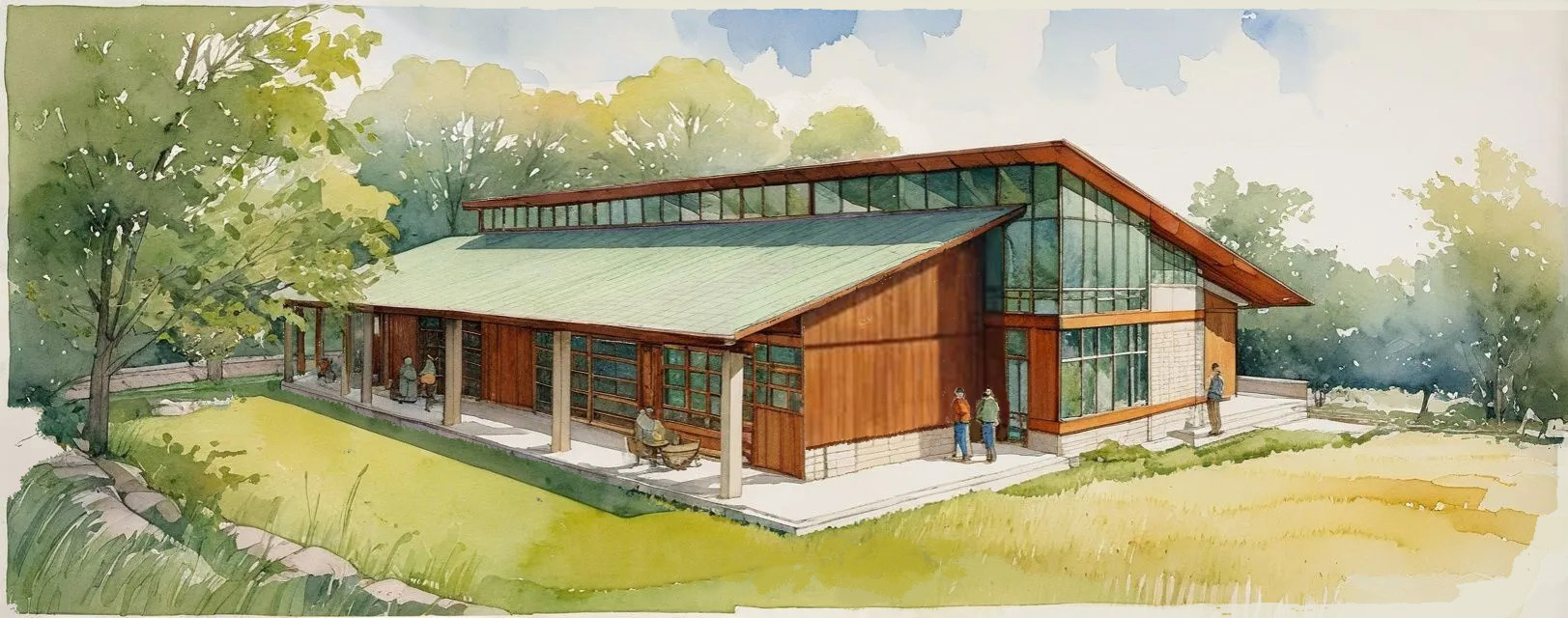Invite Friends and Get Free Coins for Both

proposal image for a new vocational training center
5077
egraham
Sketch Rendering
v2 
watercolor architectural sketch interior of an educational center; wood plank ceiling with industrial metal beams and columns; A hallway with glass garage doors looking into vocational classrooms. Golden hour lighting. Through the windows are trees and lawn and nature

Style:
Illustration-Paper Based 07
Mode:
Depth
Artistry:
54%
2
Remix
1
LikeNo comments yet
More similar content
proposal image for a new vocational training center
5077
egraham
Sketch Rendering
v2 
watercolor architectural sketch interior of an educational center; wood plank ceiling with industrial metal beams and columns; A hallway with glass garage doors looking into vocational classrooms. Golden hour lighting. Through the windows are trees and lawn and nature

Style:
Illustration-Paper Based 07
Mode:
Depth
Artistry:
54%
2
Remix
1
LikeNo comments yet



























