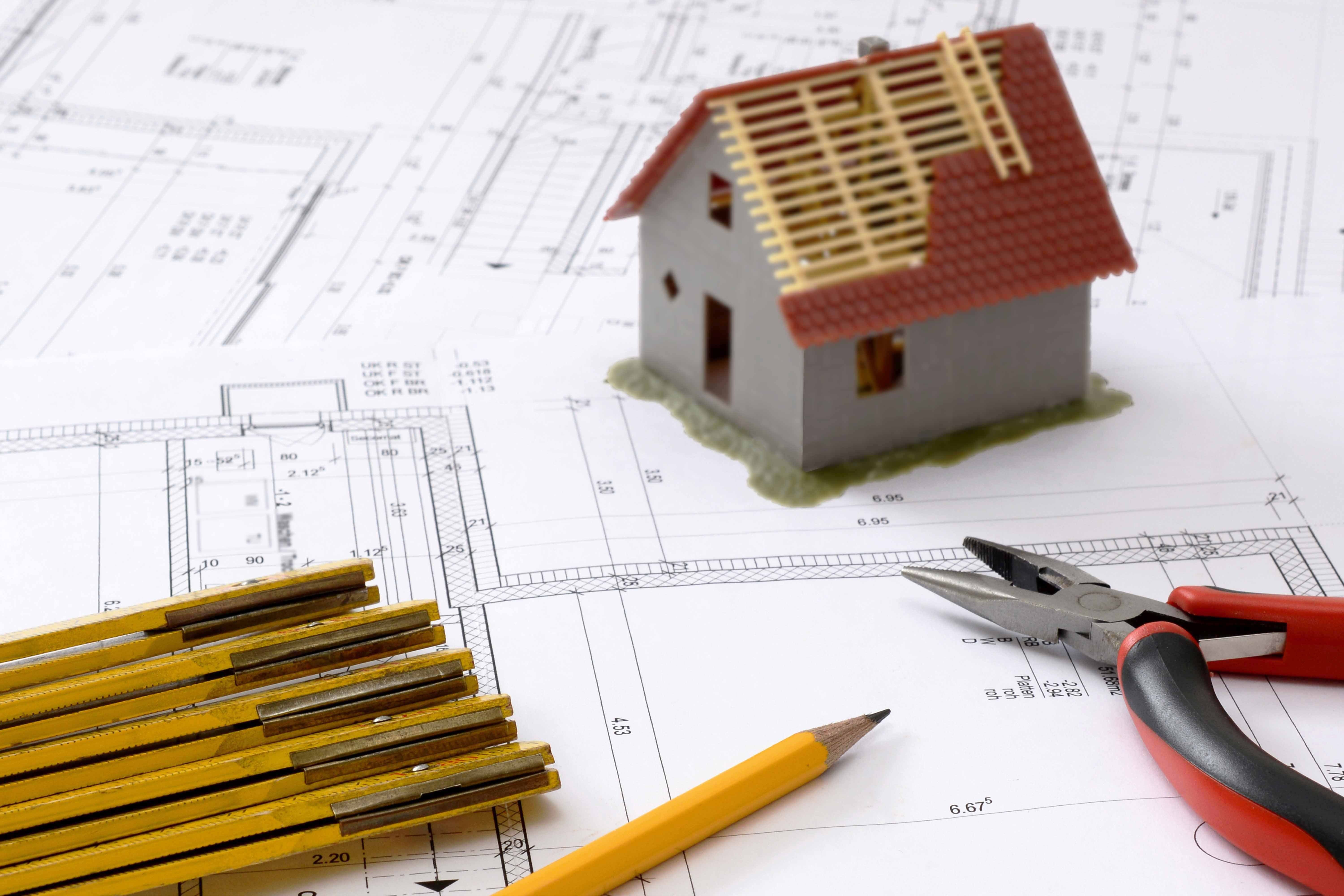Invite Friends and Get Free Coins for Both

the plan and design of a dollhouse are drawn
studio36
Sketch Rendering
v2 
Ein Architekurmodell auf dem Schreibtisch eines Architekten

Style:
Photography-Realistic
Scene:
Floor Plan,Nordic Leisure
Mode:
Precision Concept
Creativity:
40
0
Remix
0
LikeNo comments yet
More similar content
the plan and design of a dollhouse are drawn
studio36
Sketch Rendering
v2 
Ein Architekurmodell auf dem Schreibtisch eines Architekten

Style:
Photography-Realistic
Scene:
Floor Plan,Nordic Leisure
Mode:
Precision Concept
Creativity:
40
0
Remix
0
LikeNo comments yet



























