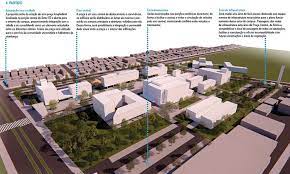Invite Friends and Get Free Coins for Both
4757
Thais Nicole Coz Chujutalli
Sketch Rendering
v2 
"An aerial render of a governmental district master plan covering 9 city blocks. The design showcases a balanced mix of modern and classical architectural styles. At the center, a grand Palacio de Gobierno with neoclassical columns and expansive gardens, surrounded by formal plazas and tree-lined pathways. To the north, a large Palacio de Justicia, designed in a contemporary style with glass facades and minimalist stone accents. To the west, a modern Congreso building with a dome and large arched windows, representing the legislative branch, adjacent to open green spaces with walking paths. Several Ministerio buildings are distributed throughout, each designed in sleek modernist architecture with green roofs and public plazas in front. An expansive central Plaza and Área Verde forms the heart of the district, featuring fountains, seating areas, and a lush garden with native plants. Streets are wide, pedestrian-friendly, and lined with trees, promoting easy access between buildings. The overall layout is designed to blend functionality, symbolism, and aesthetic beauty in an efficient urban design."

Style:
Photography-Realistic
Mode:
Structure
Creativity:
40
Negative Prompt:
NO CARROS
Artistry:
59%
Perspective:
Top View
0
Remix
4757
Thais Nicole Coz Chujutalli
2024-10-6
volu
Reply

0
LikeReport
4757
Thais Nicole Coz Chujutalli
Sketch Rendering
v2 
"An aerial render of a governmental district master plan covering 9 city blocks. The design showcases a balanced mix of modern and classical architectural styles. At the center, a grand Palacio de Gobierno with neoclassical columns and expansive gardens, surrounded by formal plazas and tree-lined pathways. To the north, a large Palacio de Justicia, designed in a contemporary style with glass facades and minimalist stone accents. To the west, a modern Congreso building with a dome and large arched windows, representing the legislative branch, adjacent to open green spaces with walking paths. Several Ministerio buildings are distributed throughout, each designed in sleek modernist architecture with green roofs and public plazas in front. An expansive central Plaza and Área Verde forms the heart of the district, featuring fountains, seating areas, and a lush garden with native plants. Streets are wide, pedestrian-friendly, and lined with trees, promoting easy access between buildings. The overall layout is designed to blend functionality, symbolism, and aesthetic beauty in an efficient urban design."

Style:
Photography-Realistic
Mode:
Structure
Creativity:
40
Negative Prompt:
NO CARROS
Artistry:
59%
Perspective:
Top View
0
Remix
4757
Thais Nicole Coz Chujutalli
2024-10-6
volu
Reply



























