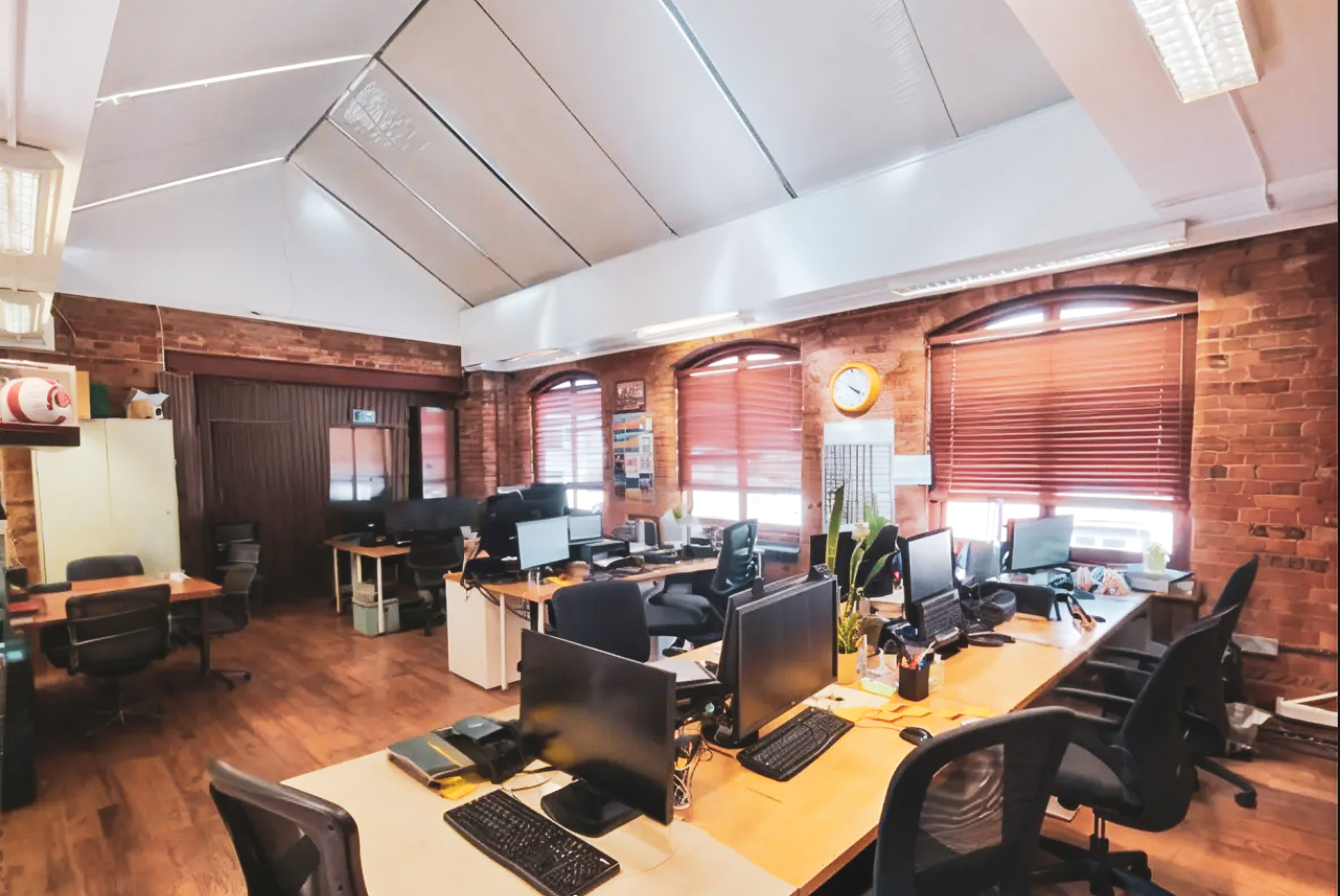Invite Friends and Get Free Coins for Both

an overhead view of a room with a chair, bookshelf, table and other items
deafeyes
Sketch Rendering
v2 
A floor plan of the empty office.. Outer walls exposed brick wall, interior walls is white. A Victorian iron spiral staircase on the bottom right corner. WC and elevator is on the top left corner. Industrial Wood floor.

Style:
3D-Isometric
Scene:
Floor Plan
Mode:
Precise
Creativity:
23
0
Remix
1
Like
jorge eduardo
2024-11-13
Excelente trabajo
Reply
More similar content
an overhead view of a room with a chair, bookshelf, table and other items
deafeyes
Sketch Rendering
v2 
A floor plan of the empty office.. Outer walls exposed brick wall, interior walls is white. A Victorian iron spiral staircase on the bottom right corner. WC and elevator is on the top left corner. Industrial Wood floor.

Style:
3D-Isometric
Scene:
Floor Plan
Mode:
Precise
Creativity:
23
0
Remix
1
Like
jorge eduardo
2024-11-13
Excelente trabajo
Reply


























