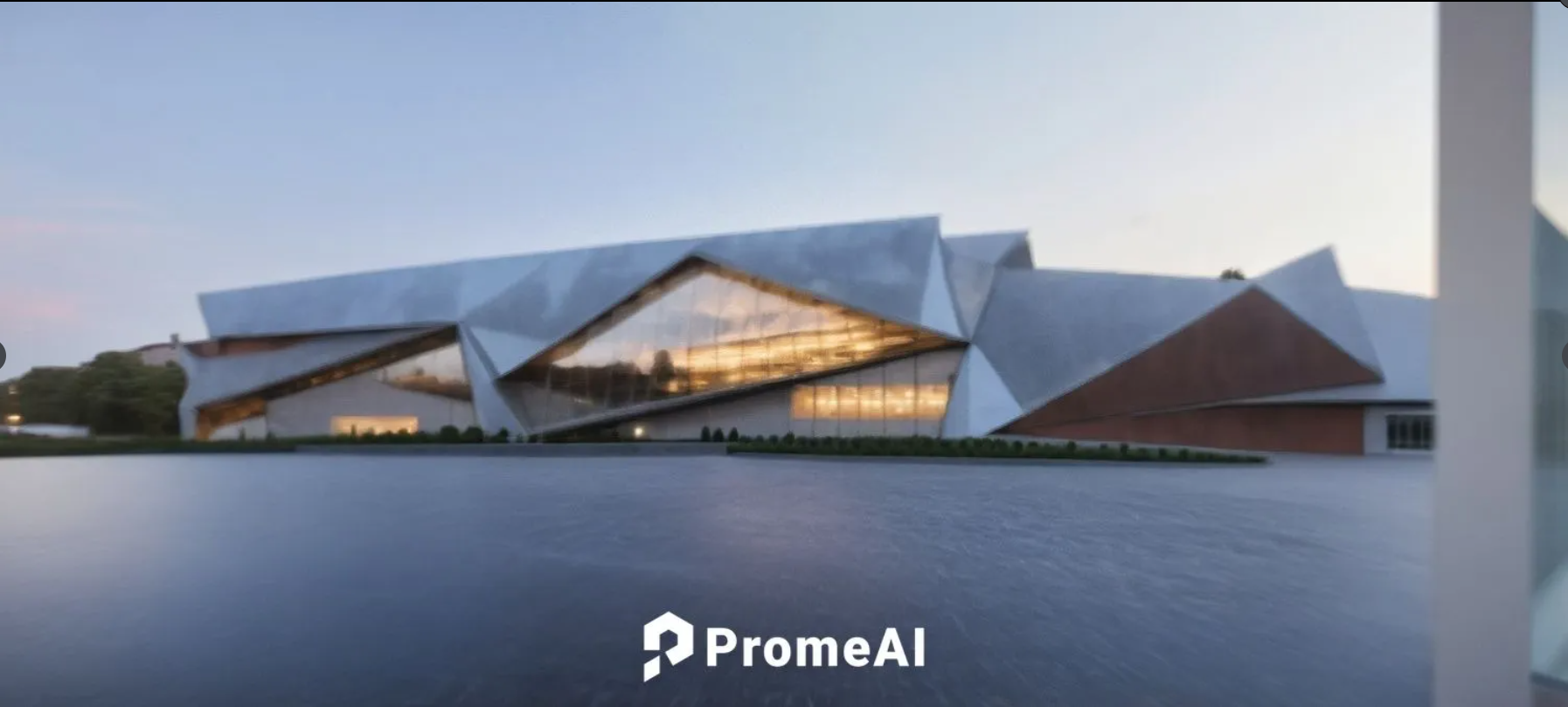Invite Friends and Get Free Coins for Both

the white building has many windows on the side of it
Landekar
Sketch Rendering
v2 
Floor plans of a of a modern art museum building, the scale of the plan in 1:500, the size of the building is 200m in full length. Comprised of three orthogonal blocks, each one slightly tilted, that are connected by throughways, throughways are pretty long. Include fire exit stairs
Main Block (Art Galleries)
1. Art Galleries
Large Exhibition Hall: A spacious area for major exhibitions, capable of accommodating large artworks and installations.
Themed Galleries: Several smaller galleries dedicated to specific themes or periods (e.g., contemporary art, classical art).
Rotating Exhibition Space: A designated area for temporary exhibitions that can change frequently.
2. Visitor Amenities
Reception Area: A welcoming space with information desks and ticketing services.
Café or Snack Bar: A place for visitors to relax and enjoy refreshments, ideally located near the entrance.
Restrooms: Easily accessible restrooms on each floor.
3. Educational Facilities
Lecture Hall: A space for talks, presentations, and educational programs.
Classrooms/Workshops: Rooms designed for hands-on activities, art classes, or workshops related to the exhibitions.
Adjacent Blocks (Miscellaneous Rooms)
Block A (Two Storeys)
1. Storage and Conservation
Art Storage Rooms: Secure areas for storing artworks not on display, equipped with climate control.
Conservation Lab: A specialized space for the preservation and restoration of artworks.
2. Administrative Offices
Curatorial Offices: Workspaces for curators and staff involved in exhibition planning.
Administrative Offices: Offices for management and administrative staff.
Block B (Two Storeys)
1. Additional Exhibition Space
Multi-Purpose Gallery: Flexible space that can be used for smaller exhibitions or community art displays.
Installation Space: Dedicated area for large installations or interactive exhibits.
2. Community Engagement
Meeting Rooms: Spaces for community events, meetings, and collaborations with local artists or organizations.
Family Activity Room: An interactive space designed for families with children, featuring hands-on activities related to current exhibitions.
Throughway
Connecting Corridor: A well-lit path that connects the main block with the two adjacent blocks, featuring:
Display Cases or Interactive Screens: Areas along the corridor to showcase small exhibits or provide information about ongoing events.
Seating Areas: Benches or seating arrangements to allow visitors to rest while navigating between spaces.
Accessibility Considerations
Ensure that all areas are accessible to individuals with disabilities, including ramps, elevators, and appropriate signage.
Design circulation paths that facilitate easy navigation through the museum.
Deconstructivism architecture, that is comprised of 3 primitive cubes, where the center one is three storey high, the rest are two floored, joined together in a prolonged shape by passages and are enveloped by an origami-like facade, with bends and folds around the initial structure. The facade is made out of glossy metal.
The building is situated on a separate urban insland of Ufa, the surrounding background environment is a skyline of a Russian city.

Style:
Photography-Realistic
Scene:
Floor Plan,Public Building
Mode:
Structure
Creativity:
100
Negative Prompt:
colors, bright vivid fills
Artistry:
100%
2
Remix
1
LikeNo comments yet
More similar content
the white building has many windows on the side of it
Landekar
Sketch Rendering
v2 
Floor plans of a of a modern art museum building, the scale of the plan in 1:500, the size of the building is 200m in full length. Comprised of three orthogonal blocks, each one slightly tilted, that are connected by throughways, throughways are pretty long. Include fire exit stairs
Main Block (Art Galleries)
1. Art Galleries
Large Exhibition Hall: A spacious area for major exhibitions, capable of accommodating large artworks and installations.
Themed Galleries: Several smaller galleries dedicated to specific themes or periods (e.g., contemporary art, classical art).
Rotating Exhibition Space: A designated area for temporary exhibitions that can change frequently.
2. Visitor Amenities
Reception Area: A welcoming space with information desks and ticketing services.
Café or Snack Bar: A place for visitors to relax and enjoy refreshments, ideally located near the entrance.
Restrooms: Easily accessible restrooms on each floor.
3. Educational Facilities
Lecture Hall: A space for talks, presentations, and educational programs.
Classrooms/Workshops: Rooms designed for hands-on activities, art classes, or workshops related to the exhibitions.
Adjacent Blocks (Miscellaneous Rooms)
Block A (Two Storeys)
1. Storage and Conservation
Art Storage Rooms: Secure areas for storing artworks not on display, equipped with climate control.
Conservation Lab: A specialized space for the preservation and restoration of artworks.
2. Administrative Offices
Curatorial Offices: Workspaces for curators and staff involved in exhibition planning.
Administrative Offices: Offices for management and administrative staff.
Block B (Two Storeys)
1. Additional Exhibition Space
Multi-Purpose Gallery: Flexible space that can be used for smaller exhibitions or community art displays.
Installation Space: Dedicated area for large installations or interactive exhibits.
2. Community Engagement
Meeting Rooms: Spaces for community events, meetings, and collaborations with local artists or organizations.
Family Activity Room: An interactive space designed for families with children, featuring hands-on activities related to current exhibitions.
Throughway
Connecting Corridor: A well-lit path that connects the main block with the two adjacent blocks, featuring:
Display Cases or Interactive Screens: Areas along the corridor to showcase small exhibits or provide information about ongoing events.
Seating Areas: Benches or seating arrangements to allow visitors to rest while navigating between spaces.
Accessibility Considerations
Ensure that all areas are accessible to individuals with disabilities, including ramps, elevators, and appropriate signage.
Design circulation paths that facilitate easy navigation through the museum.
Deconstructivism architecture, that is comprised of 3 primitive cubes, where the center one is three storey high, the rest are two floored, joined together in a prolonged shape by passages and are enveloped by an origami-like facade, with bends and folds around the initial structure. The facade is made out of glossy metal.
The building is situated on a separate urban insland of Ufa, the surrounding background environment is a skyline of a Russian city.

Style:
Photography-Realistic
Scene:
Floor Plan,Public Building
Mode:
Structure
Creativity:
100
Negative Prompt:
colors, bright vivid fills
Artistry:
100%
2
Remix
1
LikeNo comments yet


























