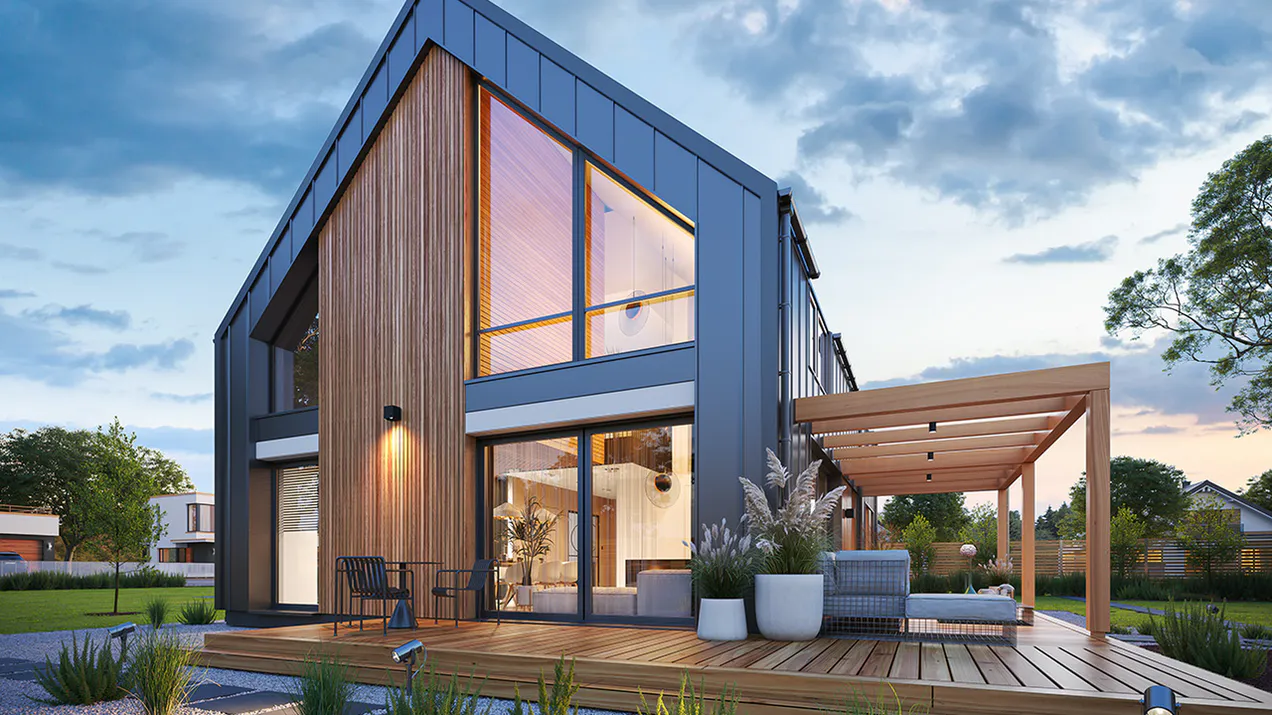Invite Friends and Get Free Coins for Both
Chagovskiy Roman
Sketch Rendering
v2 
Prompt:
A modern two-story house with a sleek, minimalist design, featuring a combination of both natural and contemporary elements. The building has a clean, sharp silhouette with a large glass facade, exposed beams, and a flat roof. The main house structure is 150 m², and the extension (the annex) is 50 m², located to the side of the main building.
First floor (Main house):
Entryway/foyer with integrated electrical panels, video surveillance systems, Wi-Fi routers, and solar panel inverter, all tucked into discreet cabinetry or separate closet spaces.
Living room with soft furnishings, such as couches and a large TV, placed near a central fireplace that serves as a heating source for both the first and second floors.
Kitchen and dining area in the extension, open-plan layout with a working triangle (fridge, sink, and stove), a large island with storage and an integrated bar counter. A hidden pantry or storage space is located near the kitchen.
Guest bedroom with a fold-out sofa for sleeping, designed for occasional use.
Small home office or guest work area next to the living room.
Restroom with a minimum of 4m², featuring a shower, toilet, and sink.
Utility room (boiler room, filtration system, air recuperator) located near the back of the house.
Yoga or mini gym space of 8-10 m².
Second floor (Main house):
Master bedroom with a separate bathroom (4m²), including a sink and a compact shower or bathtub. A wardrobe is integrated into the room.
Children's bedroom.
General wardrobe space for seasonal clothing.
Small home office or reading nook.
Additional features:
Lounge zone on the roof of the annex, open to the sky and integrated into the architectural style of the house, offering an open, tranquil space for relaxation.
Large windows throughout the building to provide natural light, including skylights in the annex.
Modern, minimalist design with neutral tones, natural wood accents, and glass elements.
Exterior materials include a mix of stone, glass, and wood paneling, with clean, sharp lines.

Mode:
Structure
Artistry:
2%
0
Remix
No comments yet
an artists rendering of a modern house and office
Inverted cottage
Passivhaus
Landscape design sydney
Landscape designers sydney
Garden design sydney
Timber house

0
LikeReport
Chagovskiy Roman
Sketch Rendering
v2 
Prompt:
A modern two-story house with a sleek, minimalist design, featuring a combination of both natural and contemporary elements. The building has a clean, sharp silhouette with a large glass facade, exposed beams, and a flat roof. The main house structure is 150 m², and the extension (the annex) is 50 m², located to the side of the main building.
First floor (Main house):
Entryway/foyer with integrated electrical panels, video surveillance systems, Wi-Fi routers, and solar panel inverter, all tucked into discreet cabinetry or separate closet spaces.
Living room with soft furnishings, such as couches and a large TV, placed near a central fireplace that serves as a heating source for both the first and second floors.
Kitchen and dining area in the extension, open-plan layout with a working triangle (fridge, sink, and stove), a large island with storage and an integrated bar counter. A hidden pantry or storage space is located near the kitchen.
Guest bedroom with a fold-out sofa for sleeping, designed for occasional use.
Small home office or guest work area next to the living room.
Restroom with a minimum of 4m², featuring a shower, toilet, and sink.
Utility room (boiler room, filtration system, air recuperator) located near the back of the house.
Yoga or mini gym space of 8-10 m².
Second floor (Main house):
Master bedroom with a separate bathroom (4m²), including a sink and a compact shower or bathtub. A wardrobe is integrated into the room.
Children's bedroom.
General wardrobe space for seasonal clothing.
Small home office or reading nook.
Additional features:
Lounge zone on the roof of the annex, open to the sky and integrated into the architectural style of the house, offering an open, tranquil space for relaxation.
Large windows throughout the building to provide natural light, including skylights in the annex.
Modern, minimalist design with neutral tones, natural wood accents, and glass elements.
Exterior materials include a mix of stone, glass, and wood paneling, with clean, sharp lines.

Mode:
Structure
Artistry:
2%
0
Remix
No comments yet


























