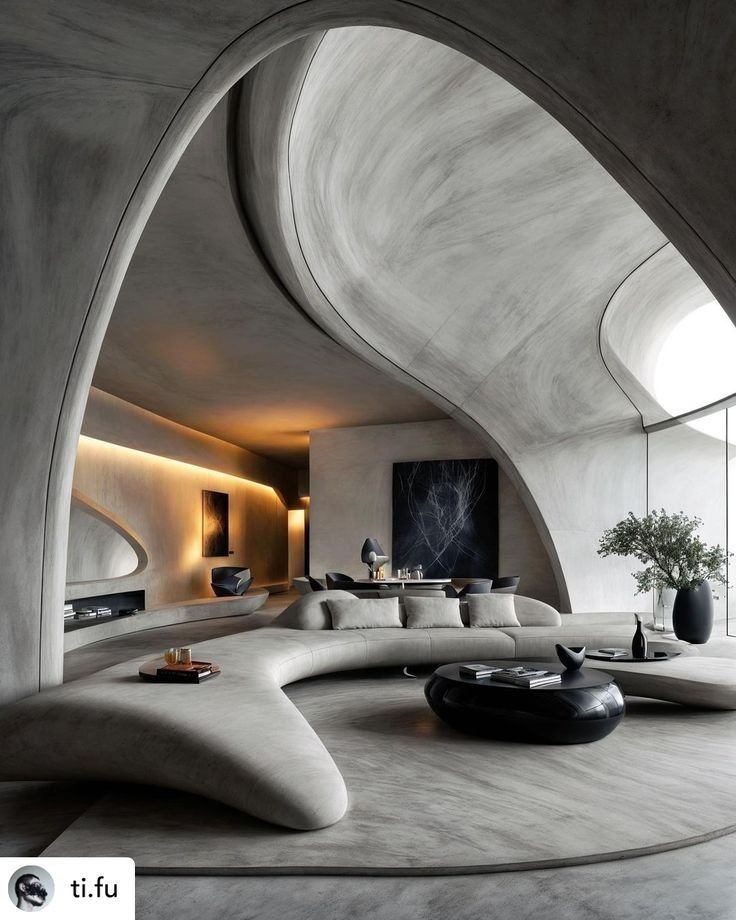Invite Friends and Get Free Coins for Both
Maryam Sharifi
Sketch Rendering
v2 
Design a futuristic and modern architectural interior concept for a spacious and luxurious lounge or restaurant. The space should include sweeping, curvilinear structures, sleek and dynamic ceiling designs, and large pillars that blend seamlessly with the overall fluid design. Include ample seating areas with elegant, contemporary furniture, and large decorative planters with vibrant indoor trees or plants to add warmth and nature. The lighting should be soft, diffused, and integrated into the architecture, emphasizing the curves and creating an inviting atmosphere. The color palette should consist of neutral tones, such as white, gray, and beige, with hints of darker accents like navy blue or black to enhance contrast. Provide detailed sketches with realistic shading and dynamic perspectives to showcase the depth, scale, and design complexity of the space

Scene:
Rhythm of Contrast
Mode:
Outline
Perspective:
Drone View,Bird's Eye View,Aerial View
0
Remix
No comments yet
this office looks very like an impressive space
Blythswood
Hotel w barcelona
Blavatnik
Andaz
Rotana
Associati

0
LikeReport
Maryam Sharifi
Sketch Rendering
v2 
Design a futuristic and modern architectural interior concept for a spacious and luxurious lounge or restaurant. The space should include sweeping, curvilinear structures, sleek and dynamic ceiling designs, and large pillars that blend seamlessly with the overall fluid design. Include ample seating areas with elegant, contemporary furniture, and large decorative planters with vibrant indoor trees or plants to add warmth and nature. The lighting should be soft, diffused, and integrated into the architecture, emphasizing the curves and creating an inviting atmosphere. The color palette should consist of neutral tones, such as white, gray, and beige, with hints of darker accents like navy blue or black to enhance contrast. Provide detailed sketches with realistic shading and dynamic perspectives to showcase the depth, scale, and design complexity of the space

Scene:
Rhythm of Contrast
Mode:
Outline
Perspective:
Drone View,Bird's Eye View,Aerial View
0
Remix
No comments yet



























