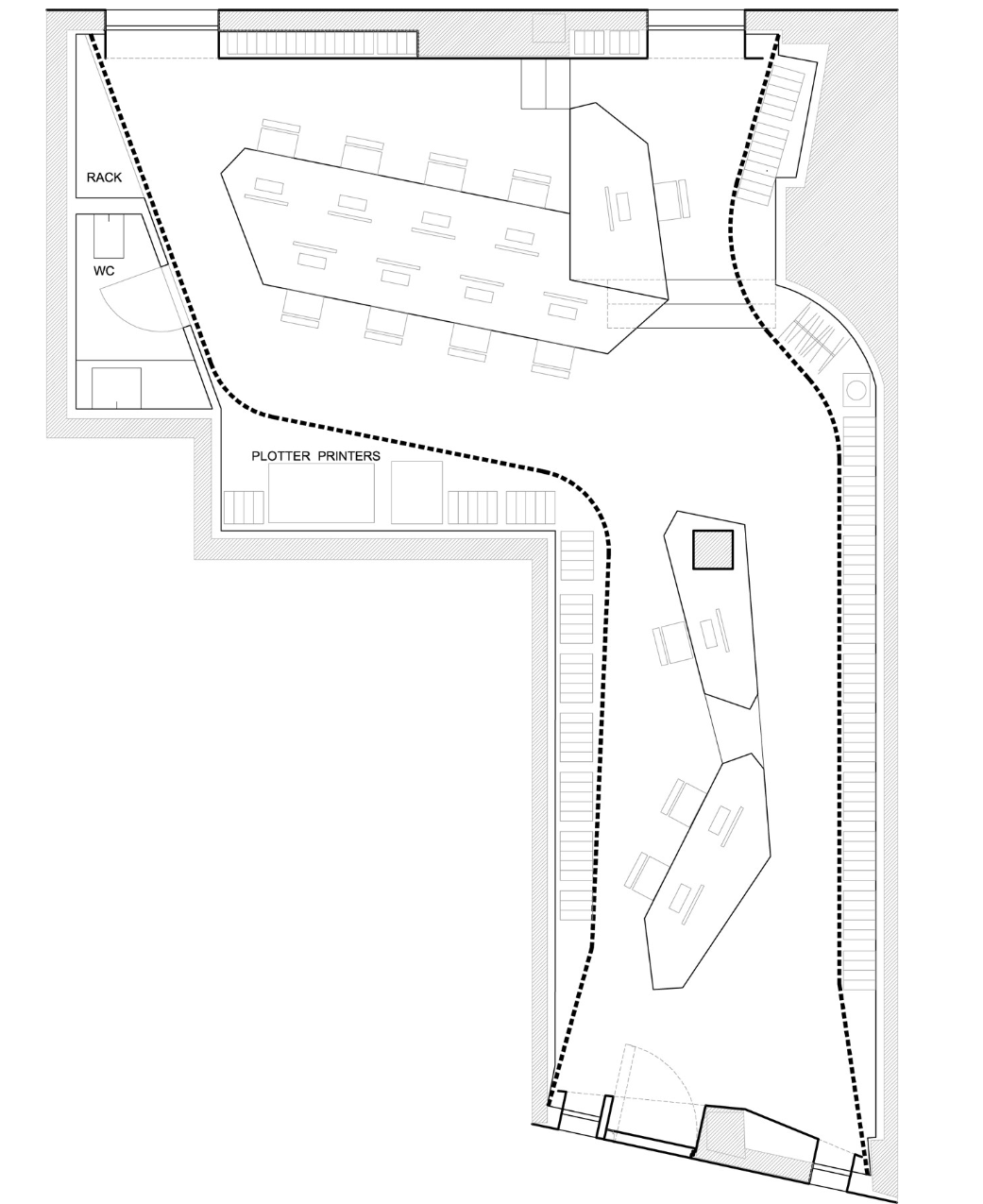Invite Friends and Get Free Coins for Both
2581
Aina Giménez Cros
Sketch Rendering
v2 
Floor plan of a rectangular and narrow space with a fluid and organic distribution. The separations or walls are waves. With different rooms, with walls that follow a wavy line FLUID AND ORGANIC WALLS. The walls have a wavy and linear shape

Mode:
Precision Concept
Creativity:
100
0
Remix
No comments yet
a drawing of a building with plans and pictures in it
Microfluidic
Electrical planning
Oscilloscope
Barograph
Electrical current
Electroscope

0
LikeReport
2581
Aina Giménez Cros
Sketch Rendering
v2 
Floor plan of a rectangular and narrow space with a fluid and organic distribution. The separations or walls are waves. With different rooms, with walls that follow a wavy line FLUID AND ORGANIC WALLS. The walls have a wavy and linear shape

Mode:
Precision Concept
Creativity:
100
0
Remix
No comments yet


























