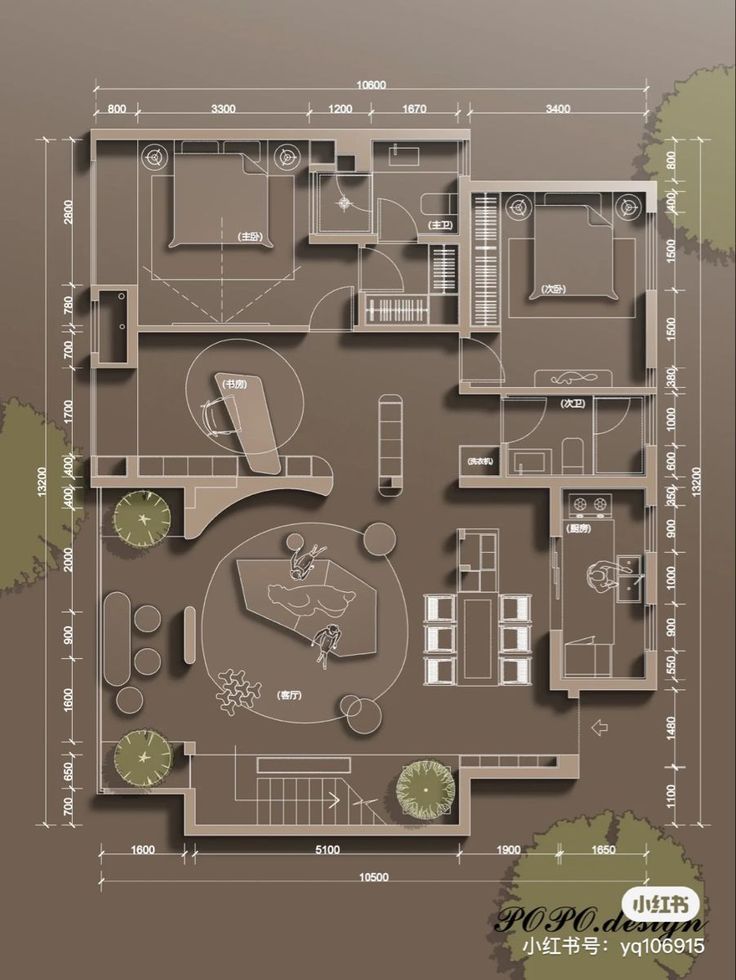Invite Friends and Get Free Coins for Both

a floor plan for a house, with two cars
8965
BENKHALED Amira
Sketch Rendering
v2 
THIS is a floor plan of a building. It is a technical drawing that shows the layout of the building with various rooms and spaces. The building appears to be a modern and spacious structure with a flat roof.
The floor plan shows the main entrance, which is located on the left side of the image. The entrance is flanked by two large windows on the right side. There is a staircase leading up to the entrance, and a small balcony on the bottom left corner.
There are several rooms on the ground floor, including a living room, a kitchen, a dining area, and two bedrooms. The living room has a large window on the top left corner, and the kitchen has a sink and a stove. The dining area has a table and chairs, while the bedrooms have a bed and a dresser. There are also two cars parked in the parking lot on the lower right corner of the plan.
KEEP WALLS SEPARATION ON WHITE

Style:
Photography-Realistic
Scene:
Floor Plan,American Zen,Nordic Leisure,Nordic Modern
Mode:
Outline
1
Remix
0
LikeNo comments yet
More similar content
a floor plan for a house, with two cars
8965
BENKHALED Amira
Sketch Rendering
v2 
THIS is a floor plan of a building. It is a technical drawing that shows the layout of the building with various rooms and spaces. The building appears to be a modern and spacious structure with a flat roof.
The floor plan shows the main entrance, which is located on the left side of the image. The entrance is flanked by two large windows on the right side. There is a staircase leading up to the entrance, and a small balcony on the bottom left corner.
There are several rooms on the ground floor, including a living room, a kitchen, a dining area, and two bedrooms. The living room has a large window on the top left corner, and the kitchen has a sink and a stove. The dining area has a table and chairs, while the bedrooms have a bed and a dresser. There are also two cars parked in the parking lot on the lower right corner of the plan.
KEEP WALLS SEPARATION ON WHITE

Style:
Photography-Realistic
Scene:
Floor Plan,American Zen,Nordic Leisure,Nordic Modern
Mode:
Outline
1
Remix
0
LikeNo comments yet



























