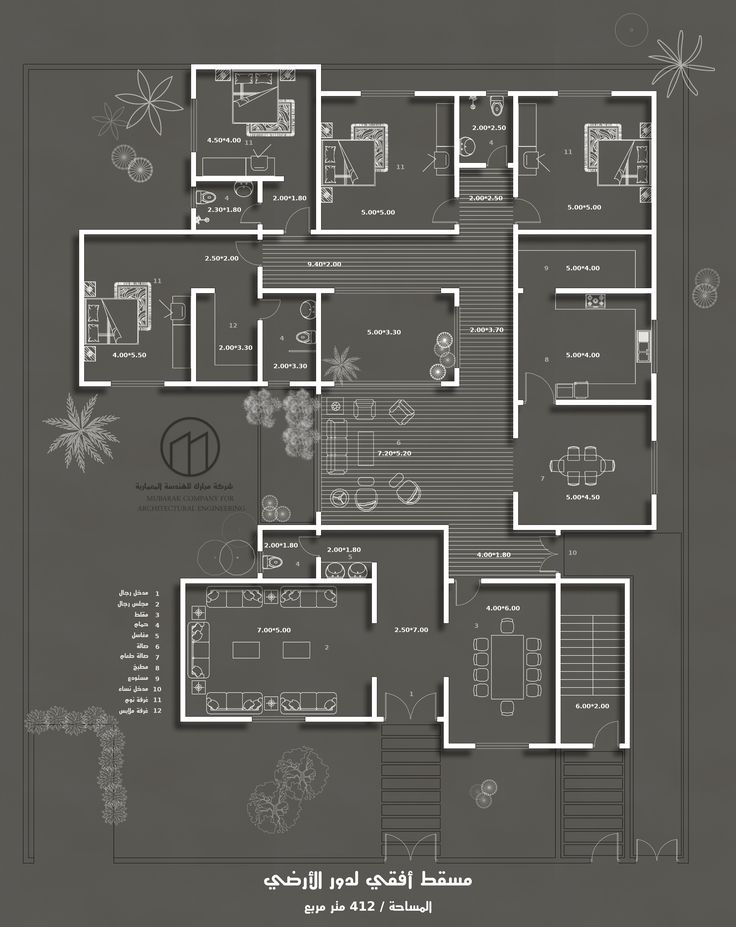Invite Friends and Get Free Coins for Both

a plan for a two bedroom floor with one living area
8965
BENKHALED Amira
Sketch Rendering
v2 
THIS IS A FIRST FLOOR PLAN OF A VILLA IT INCLUDES ROOMS WITH THEIR BATHROOMS AND A LIVING HALL IN THE MIDDLE OF THE FLOOR
KEEP WALLS AS THEY ARE ADD SOME TEXTURE AND MAKE THIS PLAN REALISTIC

Style:
Photography-Realistic
Scene:
Floor Plan,American Zen,Nordic Leisure,Nordic Modern
Mode:
Outline
0
Remix
0
LikeNo comments yet
More similar content
a plan for a two bedroom floor with one living area
8965
BENKHALED Amira
Sketch Rendering
v2 
THIS IS A FIRST FLOOR PLAN OF A VILLA IT INCLUDES ROOMS WITH THEIR BATHROOMS AND A LIVING HALL IN THE MIDDLE OF THE FLOOR
KEEP WALLS AS THEY ARE ADD SOME TEXTURE AND MAKE THIS PLAN REALISTIC

Style:
Photography-Realistic
Scene:
Floor Plan,American Zen,Nordic Leisure,Nordic Modern
Mode:
Outline
0
Remix
0
LikeNo comments yet



























